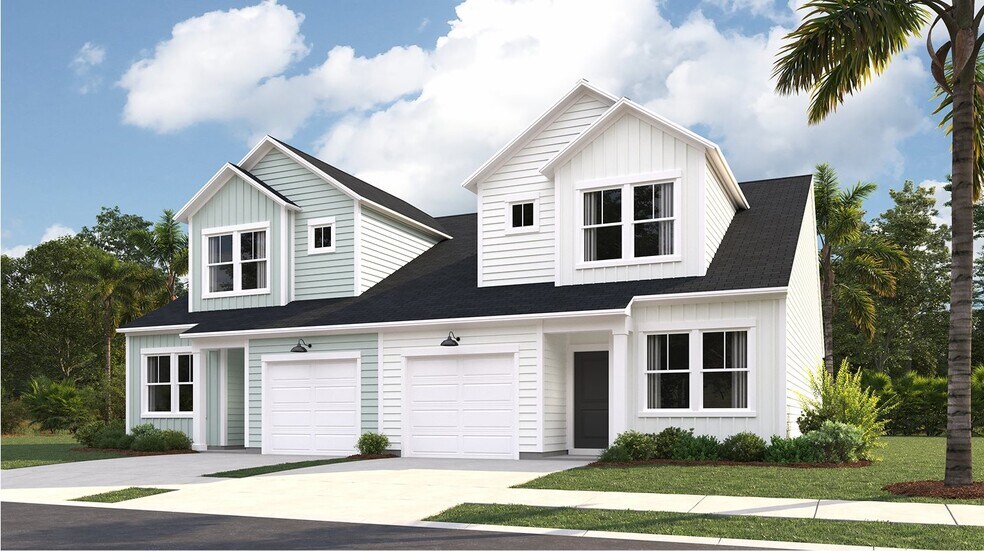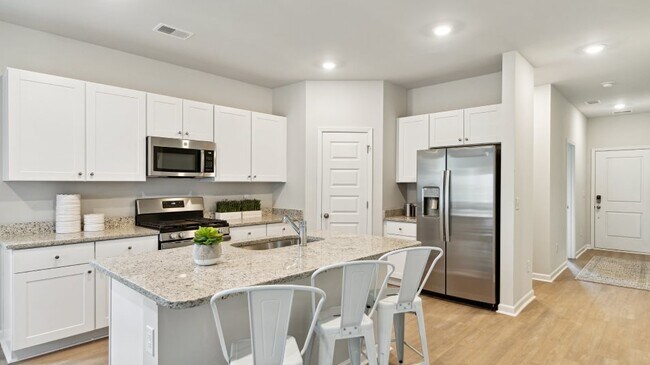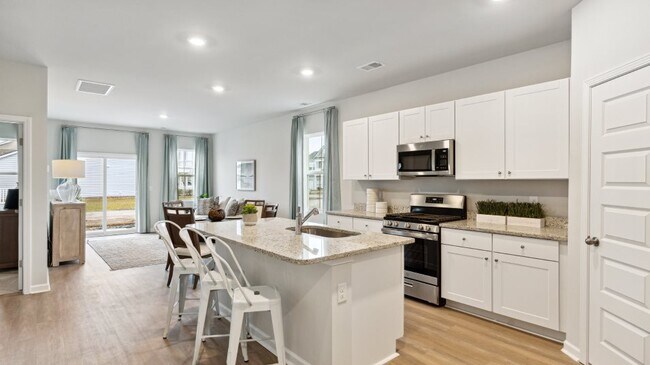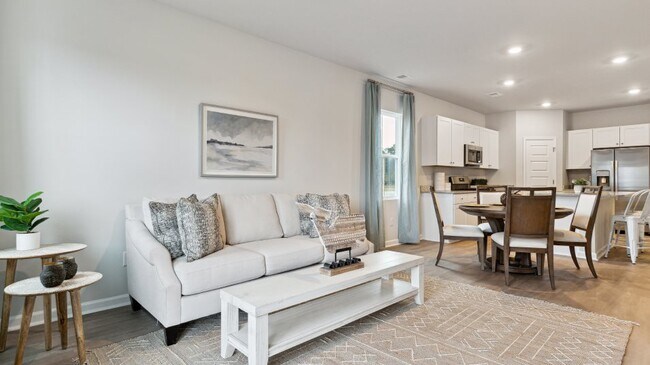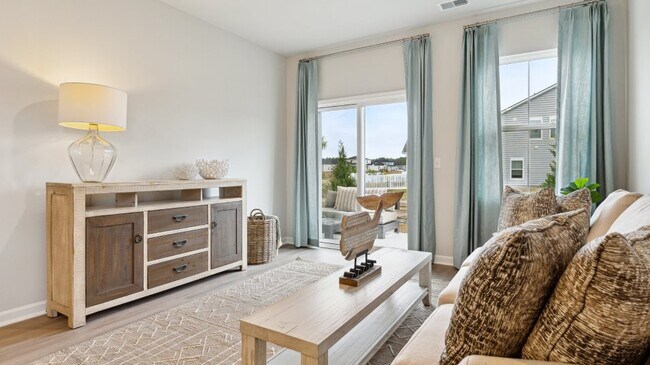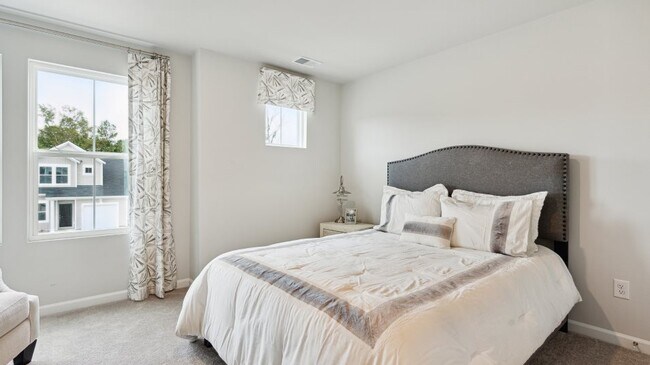
Verified badge confirms data from builder
Ocean Isle Beach, NC 28469
Estimated payment starting at $1,816/month
Total Views
2,706
3
Beds
3
Baths
1,437
Sq Ft
$202
Price per Sq Ft
Highlights
- New Construction
- Primary Bedroom Suite
- Marble Bathroom Countertops
- Union Elementary School Rated A-
- Main Floor Primary Bedroom
- Granite Countertops
About This Floor Plan
This new two-story home provides low-maintenance living with everything you need on the first floor. Past the foyer is a fully equipped kitchen which connects to the dining and living spaces, along with an attached patio for indoor-outdoor activities. The owner’s suite with a private bathroom and walk-in closet is located at opposite ends of the home from the secondary bedroom. Upstairs, an airy bonus room provides additional space for homeowners to customize as they please.
Sales Office
Hours
| Monday - Saturday |
10:00 AM - 6:00 PM
|
| Sunday |
12:00 PM - 6:00 PM
|
Office Address
1707 Hunting Harris Ct SW
Ocean Isle Beach, NC 28469
Home Details
Home Type
- Single Family
Parking
- 1 Car Attached Garage
- Front Facing Garage
Home Design
- New Construction
Interior Spaces
- 2-Story Property
- Family Room
- Laundry on lower level
Kitchen
- Breakfast Area or Nook
- Eat-In Kitchen
- Walk-In Pantry
- Oven
- Dishwasher
- Stainless Steel Appliances
- Kitchen Island
- Granite Countertops
- Disposal
Bedrooms and Bathrooms
- 3 Bedrooms
- Primary Bedroom on Main
- Primary Bedroom Suite
- Walk-In Closet
- 3 Full Bathrooms
- Primary bathroom on main floor
- Marble Bathroom Countertops
- Dual Vanity Sinks in Primary Bathroom
- Private Water Closet
- Bathtub with Shower
- Walk-in Shower
Eco-Friendly Details
- Energy-Efficient Insulation
Outdoor Features
- Patio
- Porch
Utilities
- Central Air
- Heating Available
- Programmable Thermostat
- High Speed Internet
- Cable TV Available
Community Details
Amenities
- Community Barbecue Grill
- Picnic Area
Recreation
- Community Playground
- Lap or Exercise Community Pool
Map
Move In Ready Homes with this Plan
About the Builder
Since 1954, Lennar has built over one million new homes for families across America. They build in some of the nation’s most popular cities, and their communities cater to all lifestyles and family dynamics, whether you are a first-time or move-up buyer, multigenerational family, or Active Adult.
Nearby Homes
- Osprey Isle - Blakely Collection
- Osprey Isle - Watermill Collection
- Osprey Isle - Berkeley Collection
- 2053 Osprey Isle Ln SW Unit 72
- 1736 Hunting Harris Ct Unit 8
- Glendale Arbor
- 513 Cliffside Point SW
- 6615 Regent Ct SW
- 5819 England SW
- 564 Lindgrove Place SW
- 526 Lindgrove Place SW
- 597 Lindgrove Place SW
- 6452 Kirkwall Point SW
- 503 Cromwell Notch SW
- 6455 Kirkwall Point SW
- 6457 Kirkwall Point SW
- 6618 Annesbrook Place
- 149 Windsor Cir SW
- 63 Windsor Cir SW
- 6988 Ocean Hwy W
