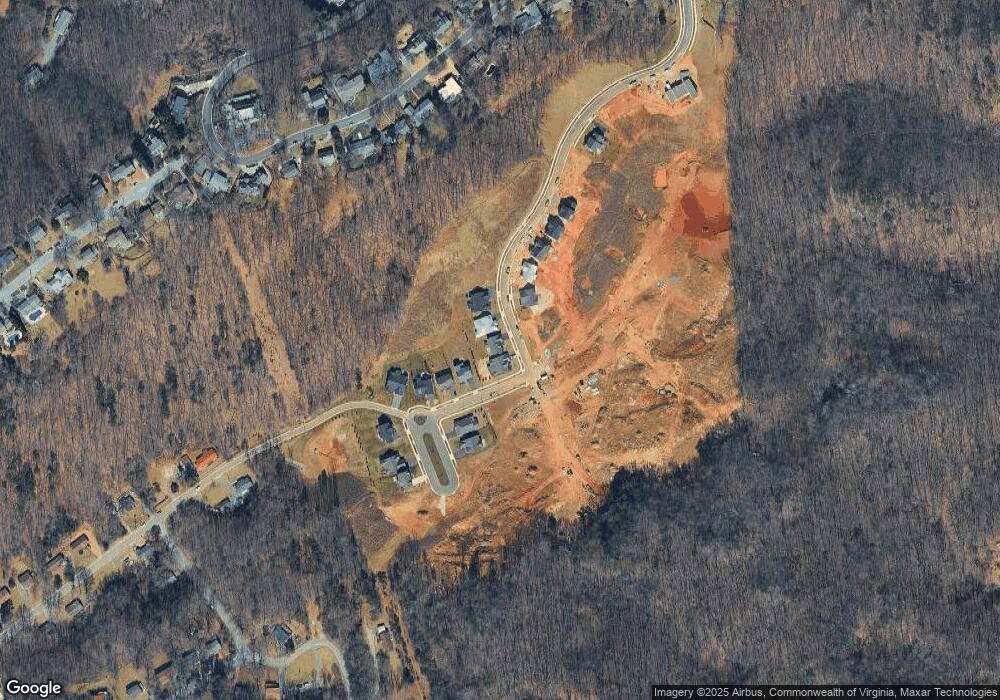1030 Wilton Park Dr Unit 37168813 Roanoke, VA 24014
Southern Hills Neighborhood
5
Beds
4
Baths
4,139
Sq Ft
--
Built
About This Home
This home is located at 1030 Wilton Park Dr Unit 37168813, Roanoke, VA 24014. 1030 Wilton Park Dr Unit 37168813 is a home located in Roanoke City with nearby schools including Crystal Spring Elementary School, James Madison Middle School, and Patrick Henry High School.
Create a Home Valuation Report for This Property
The Home Valuation Report is an in-depth analysis detailing your home's value as well as a comparison with similar homes in the area
Home Values in the Area
Average Home Value in this Area
Tax History Compared to Growth
Map
Nearby Homes
- Stanbridge Plan at Wilton South Roanoke
- Ashland Plan at Wilton South Roanoke
- Bridgehampton Plan at Wilton South Roanoke
- Blakeshire Plan at Wilton South Roanoke
- Harcourt Plan at Wilton South Roanoke
- Greenleaf Plan at Wilton South Roanoke
- Brookstone Plan at Wilton South Roanoke
- Cambridge II Plan at Wilton South Roanoke
- Stremoor Plan at Wilton South Roanoke
- Afton Plan at Wilton South Roanoke
- Havermoor Plan at Wilton South Roanoke
- Carolina Plan at Wilton South Roanoke
- Ashmere Plan at Wilton South Roanoke
- Wellington Plan at Wilton South Roanoke
- Kentmere Plan at Wilton South Roanoke
- Greenleaf II Plan at Wilton South Roanoke
- Dovercroft B Plan at Wilton South Roanoke
- Dovercroft A Plan at Wilton South Roanoke
- Hampworth Plan at Wilton South Roanoke
- Asheville Plan at Wilton South Roanoke
- 1030 Wilton Park Dr Unit 37168842
- 1030 Wilton Park Dr Unit 37168841
- 1030 Wilton Park Dr Unit 37168839
- 1030 Wilton Park Dr Unit 37168837
- 1030 Wilton Park Dr Unit 37168834
- 1030 Wilton Park Dr Unit 37168832
- 1030 Wilton Park Dr Unit 37168802
- 1030 Wilton Park Dr Unit 37168793
- 1030 Wilton Park Dr Unit 37168780
