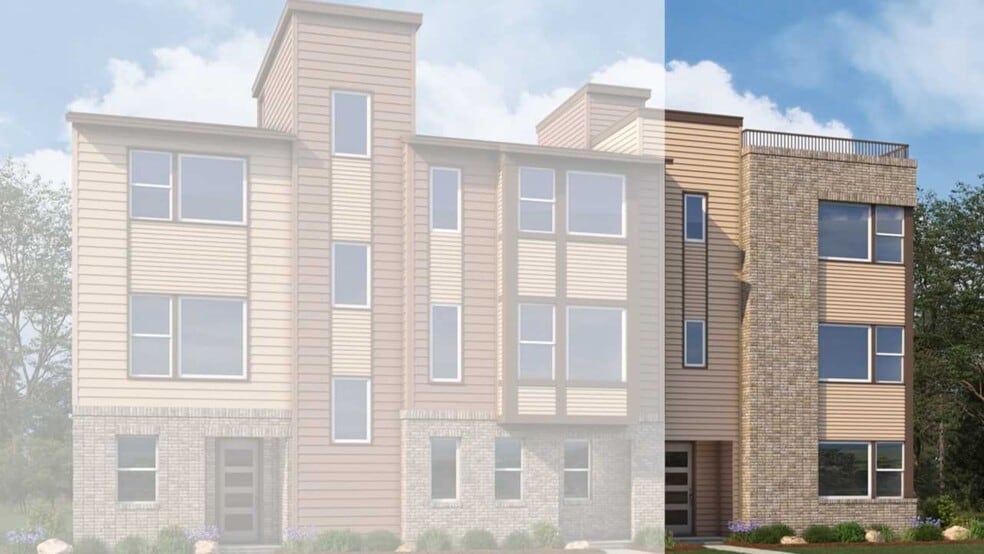
Broomfield, CO 80020
Estimated payment starting at $4,399/month
Highlights
- New Construction
- Rooftop Deck
- Pond in Community
- Aspen Creek K-8 School Rated A-
- Primary Bedroom Suite
- Great Room
About This Floor Plan
This modern three-story townhome blends thoughtful design with spacious living for a home that adapts to your lifestyle. On the first level, you'll find a two-car garage and a dedicated study, perfect for working from home or creating a quiet retreat. The second floor is the centerpiece of the home, featuring a large kitchen, open dining area, and a dramatic two-story great room that fills the space with natural light. Step out onto the private balcony to enjoy your morning coffee or unwind in the evening. On the third floor, you'll find two spacious bedrooms, each offering comfort and privacy. For added flexibility, there's also an option to include a third bedroom, ideal for growing households or guest accommodations.
Sales Office
| Monday |
12:00 PM - 5:00 PM
|
| Tuesday - Saturday |
10:00 AM - 5:00 PM
|
| Sunday |
12:00 PM - 5:00 PM
|
Townhouse Details
Home Type
- Townhome
Lot Details
- Lawn
Parking
- 2 Car Attached Garage
- Rear-Facing Garage
Home Design
- New Construction
Interior Spaces
- 3-Story Property
- Ceiling Fan
- Great Room
- Dining Area
- Home Office
Kitchen
- Breakfast Bar
- Kitchen Island
Bedrooms and Bathrooms
- 2 Bedrooms
- Primary Bedroom Suite
- Walk-In Closet
- Powder Room
- 3 Full Bathrooms
- Dual Vanity Sinks in Primary Bathroom
- Private Water Closet
- Bathtub with Shower
- Walk-in Shower
Laundry
- Laundry Room
- Laundry on main level
Outdoor Features
- Balcony
- Rooftop Deck
- Front Porch
Utilities
- Central Heating and Cooling System
- Wi-Fi Available
- Cable TV Available
Community Details
Overview
- No Home Owners Association
- Pond in Community
- Greenbelt
Recreation
- Community Playground
- Park
- Trails
Map
Other Plans in Dillon Pointe - Dillon Pointe - Skyview
About the Builder
- Dillon Pointe - Dillon Pointe - Skyview
- Dillon Pointe - Dillon Pointe - Journey
- 1747 Whistlepig Ln
- 210 S Cherrywood Dr Unit 303
- 3434 W 154th Place
- 15308 Spruce St
- 10234 Dillon Rd
- 6801 W 118th Ave
- 351 S Foote Ave
- 14545 Lipan St
- 380 S Taylor Ave Unit 18
- 511 S Roosevelt Ave
- 203 E Chester St Unit A
- 124 Santa Fe Trail Ranches II
- Parkside West at Baseline - Baseline Parkside West - Single Family Homes
- Parkside West at Baseline - Baseline Parkside West - Townhomes
- Parkside West at Baseline - Baseline Parkside West – Paired Homes
- Parkdale - Cityscape
- Parkdale - Urban Collection
- Knolls at Westminster - Knolls in Westminster


