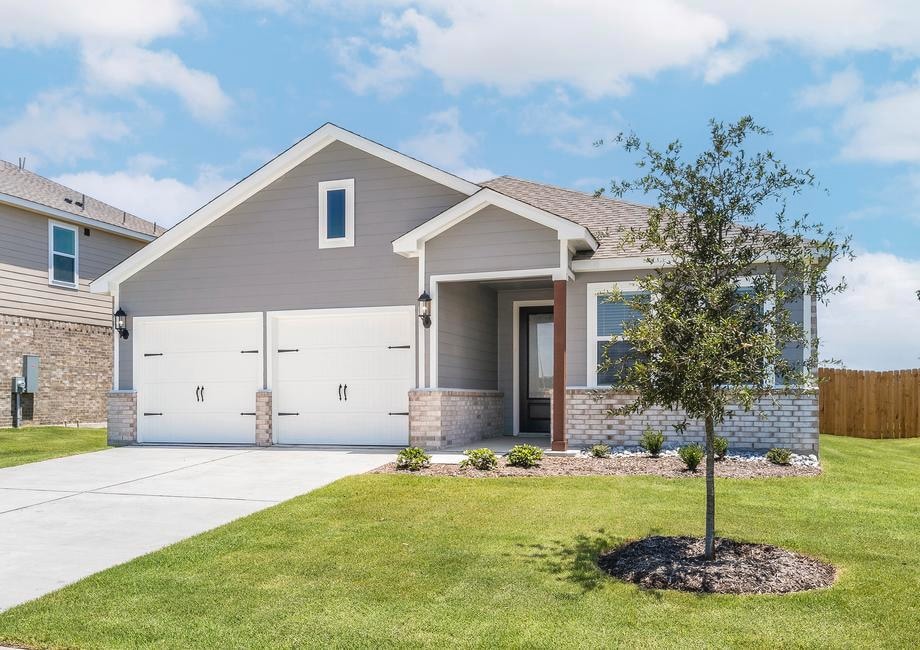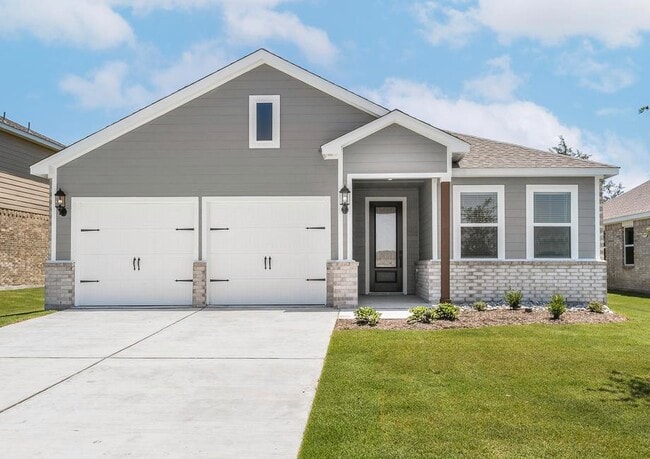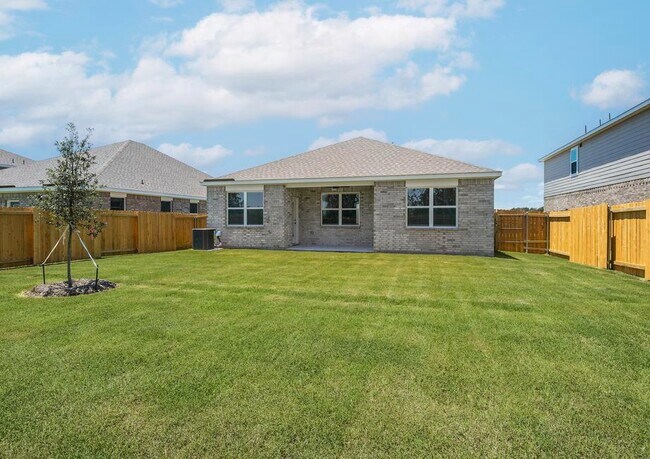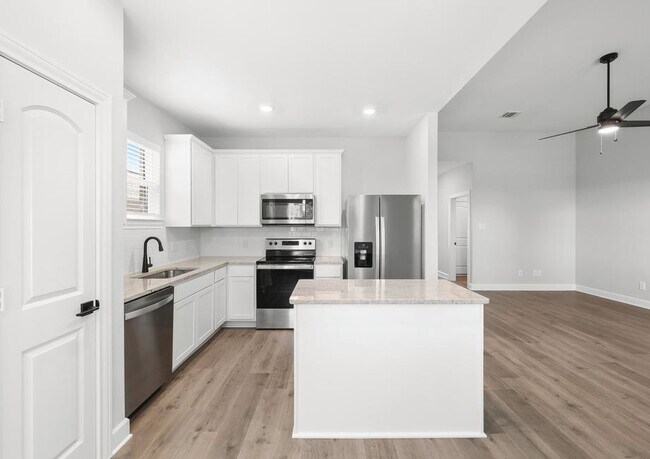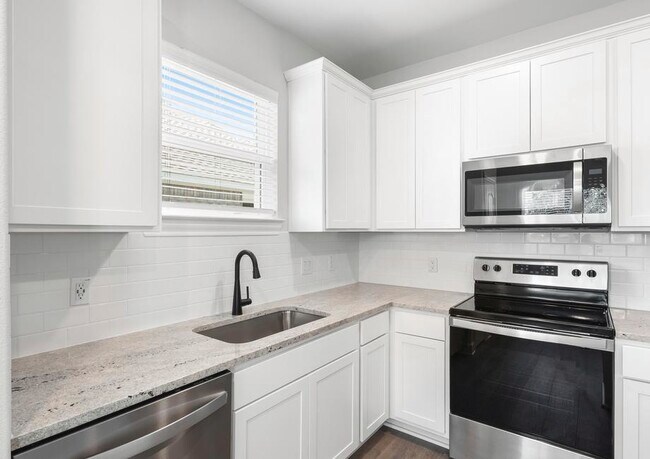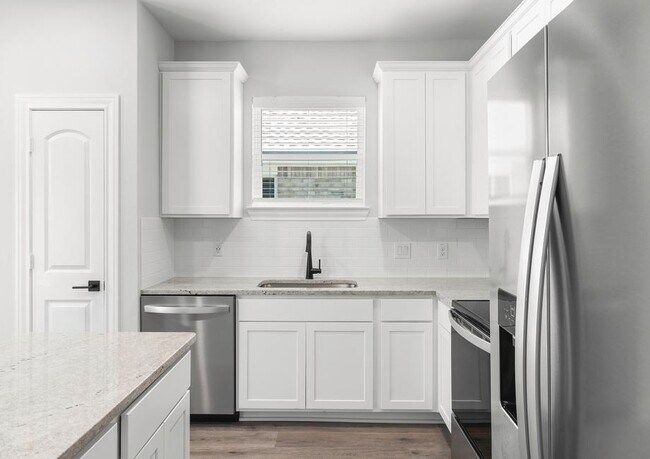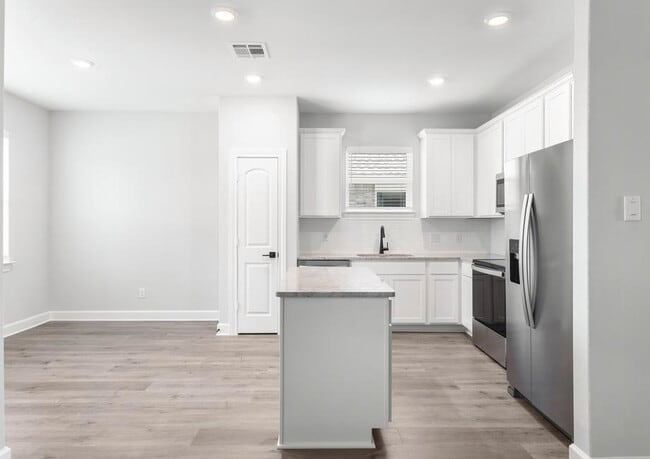
Estimated payment starting at $2,070/month
Total Views
5,662
3
Beds
2
Baths
1,376
Sq Ft
$243
Price per Sq Ft
Highlights
- New Construction
- ENERGY STAR Certified Homes
- Wood Flooring
- Primary Bedroom Suite
- Retreat
- Modern Architecture
About This Floor Plan
The Blanco floor plan is an exceptional single-story home that combines style and functionality. With three spacious bedrooms, this home offers ample space for comfortable living. The centerpiece of the home is the striking kitchen, equipped with modern amenities and abundant storage, making it perfect for both culinary enthusiasts and casual diners. The master suite serves as a peaceful retreat, featuring a spacious walk-in closet and a luxurious en-suite bathroom. A covered patio provides the perfect space for outdoor gatherings or relaxation, while the attached two-car garage offers secure parking and additional storage.
Sales Office
Hours
| Monday - Saturday |
8:30 AM - 7:00 PM
|
| Sunday |
10:30 AM - 7:00 PM
|
Office Address
This address is an offsite sales center.
905 Cottonwood Ave
Hutchins, TX 75141
Driving Directions
Home Details
Home Type
- Single Family
Lot Details
- Fenced Yard
- Lawn
Parking
- 2 Car Attached Garage
- Front Facing Garage
Home Design
- New Construction
- Modern Architecture
- Patio Home
Interior Spaces
- 1,376 Sq Ft Home
- 1-Story Property
- Recessed Lighting
- Formal Entry
- Living Room
- Open Floorplan
- Dining Area
- Screened Porch
- Wood Flooring
- Smart Thermostat
Kitchen
- Breakfast Area or Nook
- Breakfast Bar
- Built-In Oven
- Cooktop
- Built-In Microwave
- Dishwasher
- Stainless Steel Appliances
- ENERGY STAR Qualified Appliances
- Kitchen Island
- Granite Countertops
- Solid Wood Cabinet
- Disposal
Bedrooms and Bathrooms
- 3 Bedrooms
- Retreat
- Primary Bedroom Suite
- Walk-In Closet
- 2 Full Bathrooms
- Primary bathroom on main floor
- Bathtub with Shower
- Walk-in Shower
Laundry
- Laundry Room
- Laundry on main level
- Washer and Dryer Hookup
Eco-Friendly Details
- ENERGY STAR Certified Homes
Outdoor Features
- Screened Patio
- Outdoor Grill
Utilities
- Central Heating and Cooling System
- High Speed Internet
- Cable TV Available
Community Details
Overview
- No Home Owners Association
Amenities
- Community Gazebo
- Community Barbecue Grill
- Children's Playroom
- Community Wi-Fi
Recreation
- Community Playground
- Splash Pad
- Park
- Tot Lot
- Dog Park
- Recreational Area
Map
Other Plans in Southaven
About the Builder
A top homebuilder in the USA, LGI Homes has been recognized as one of the nation’s fastest growing and most trustworthy companies. They were founded in 2003 in Conroe, Texas, and have grown to become a top homebuilder in the United States. They are currently recognized as one of the World's Most Trustworthy Companies by Newsweek as well as a USA TODAY 2024 Top Workplace USA.
They build homes with great value at affordable prices throughout the nation. They currently serve 21 states across 36 markets and have 120+ active communities. To date, they have moved in over 70,000 families.
Nearby Homes
- Southaven
- 800 Oak Creek Dr
- 4335 Memory Lane Blvd
- 4331 Memory Lane Blvd
- 3883 Cedardale Rd
- 1017 Highview Dr
- College Park
- 6325 Crosswood Ln
- 6339 Emerald Tree Ln
- 2600 W Wintergreen Rd
- 9157 S Central Expy
- 3001 Simpson Stuart Rd
- 2901 Simpson Stuart Rd
- 2834 Lebrock St
- 2838 Kavasar Dr
- 3203 Persimmon Rd
- 2846 Lebrock St
- 2831 Lebrock St
- 2718 Benrock St
- 122 Oak St
