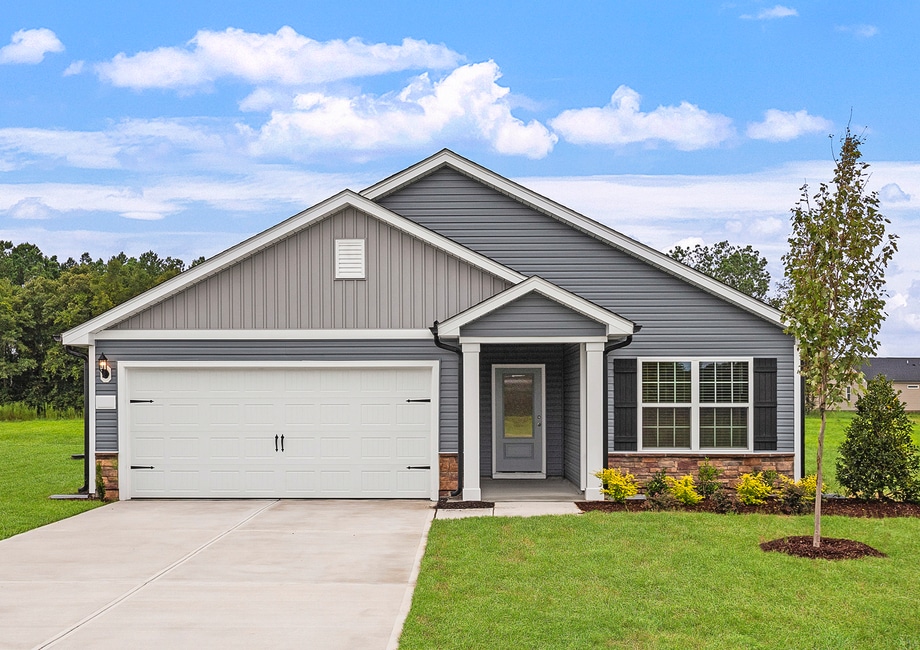
Estimated payment starting at $2,109/month
Highlights
- New Construction
- Gourmet Kitchen
- ENERGY STAR Certified Homes
- Fishing
- Primary Bedroom Suite
- Planned Social Activities
About This Floor Plan
The three-bedroom, two-bathroom Blanco plan at Whitley Crossing offers the perfect amount of space to call home. With a spacious, open-concept floorplan, the Blanco is ideal for hosting friends and family. Enjoy your dream home in the Blanco at Whitley Crossing. Whether you are looking to enjoy a quiet evening in the private master suite or an exciting evening spent hosting family and friends in the spacious living area, the Blanco is the perfect home for every occasion. Enjoy your morning coffee on the covered front porch and relax on your back porch in the evenings as your kids play in the backyard. The kitchen of the Blanco is designed for every occasion, whether you're cooking breakfast for your family, a holiday dinner for friends, or a quick snack for game day. It features a spacious layout with top-of-the-line Whirlpool appliances, designer wood cabinetry, and granite countertops. Step into the upgraded luxury of the Blanco plan, where convenience meets elegance at no extra cost. The home includes an expansive 2-car garage with a Wi-Fi-enabled garage door opener. Upon entry, a strategically placed laundry room provides seamless access from outdoors, making it easy to manage everything from sports gear to family outings. The open-concept family area flows gracefully into a charming, covered patio, perfect for gatherings with loved ones.
Sales Office
Home Details
Home Type
- Single Family
Lot Details
- Private Yard
- Lawn
HOA Fees
- $10 Monthly HOA Fees
Parking
- 2 Car Attached Garage
- Front Facing Garage
Home Design
- New Construction
- Patio Home
Interior Spaces
- 1,316 Sq Ft Home
- 1-Story Property
- Recessed Lighting
- Window Treatments
- Formal Entry
- Family Room
- Living Room
- Dining Room
Kitchen
- Gourmet Kitchen
- Breakfast Area or Nook
- Built-In Range
- ENERGY STAR Qualified Refrigerator
- ENERGY STAR Qualified Dishwasher
- Dishwasher
- Stainless Steel Appliances
- Kitchen Island
- Granite Countertops
- Stainless Steel Countertops
- Wood Stained Kitchen Cabinets
- Solid Wood Cabinet
Flooring
- Carpet
- Luxury Vinyl Plank Tile
Bedrooms and Bathrooms
- 3 Bedrooms
- Primary Bedroom Suite
- Walk-In Closet
- 2 Full Bathrooms
- Primary bathroom on main floor
- Dual Vanity Sinks in Primary Bathroom
- Bathtub with Shower
- Walk-in Shower
Laundry
- Laundry Room
- Laundry on lower level
- ENERGY STAR Qualified Dryer
- ENERGY STAR Qualified Washer
Utilities
- Central Heating and Cooling System
- High Speed Internet
Additional Features
- ENERGY STAR Certified Homes
- Covered Patio or Porch
Community Details
Amenities
- Shops
- Restaurant
- Planned Social Activities
Recreation
- Splash Pad
- Fishing
- Fishing Allowed
- Park
- Hiking Trails
- Trails
Map
Other Plans in Whitley Crossing
About the Builder
- Whitley Crossing
- 3930 Needham Rd
- Cool Water
- Williams Grove
- 3749 Strickland Rd
- Williams Run
- Bull Head Landing
- 2978 Stoney Hill Church Rd
- 7507 Squirrel Den Rd
- Beaver Dam Crossing
- 5547 Martys Ct
- Lot 7 Squirrel Den Rd
- Lot 50 Roseheath Ct
- Lot 51 Roseheath Ct
- 6243 Eatmon
- 00 N Carolina 581 Hwy
- 000 N Carolina 581 Hwy
- 5621 River Buck Rd
- 5575 River Buck Rd
- 7628 New Sandy Hill Church Rd






