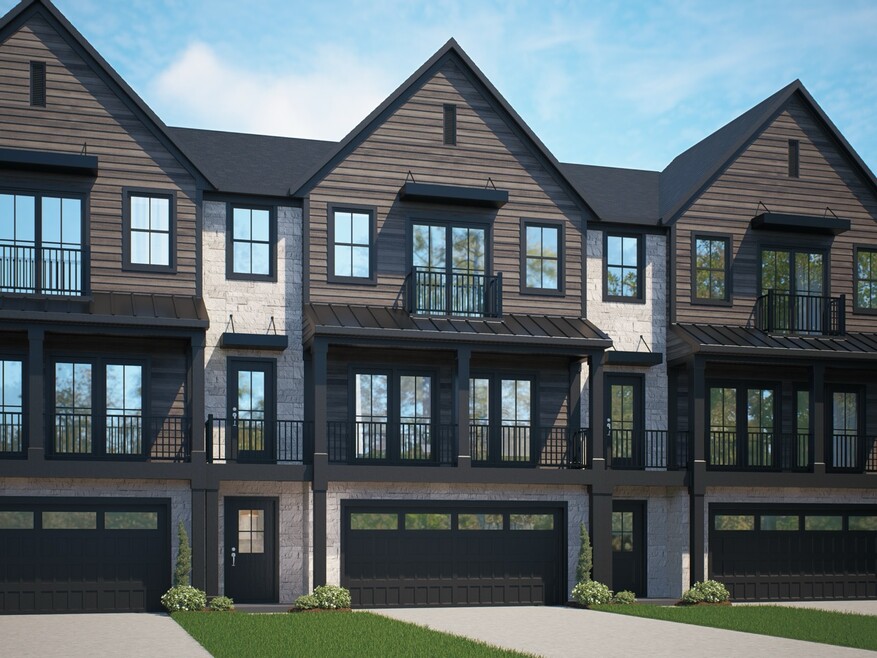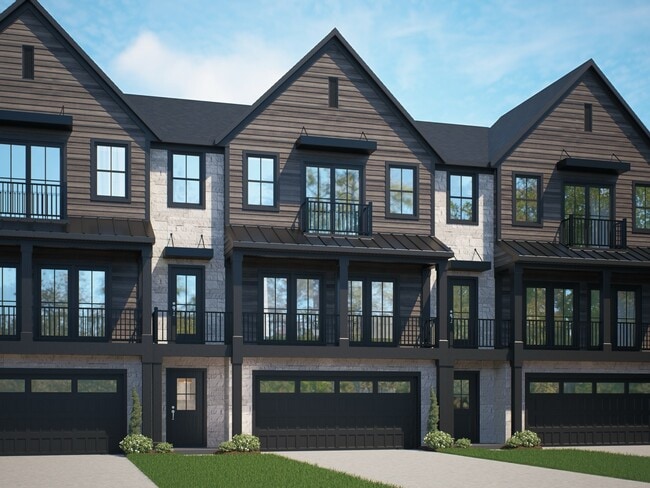
Estimated payment starting at $2,683/month
Highlights
- Public Golf Club
- New Construction
- Primary Bedroom Suite
- Mechanicsburg Area Senior High School Rated A-
- Fishing
- Lawn
About This Floor Plan
The Blanton elevates modern townhome living with a refined mix of space, style, and flexibility. At 2,406 square feet, this 3-story home features 3 bedrooms, 2.5 baths, and a spacious 2-car garage offering the perfect blend of comfort and sophistication. The main floor centers around open concept living, with a kitchen that includes a large island and walk-in pantry, flowing effortlessly into the dining and family rooms. A front deck extends the living space outdoors, ideal for morning coffee or evening gatherings, while a flex room adds versatility for a home office or play space. Upstairs, the owner's suite provides a private retreat with dual walk-in closets, a luxurious bath with optional glass and tile shower, and access to a personal balcony. Two additional bedrooms each with walk-in closets share a full bath, and the second-floor laundry adds everyday convenience. The lower level features a welcoming foyer, ample storage, and options for an additional flex room or bedroom with bath. With 9-foot ceilings on the main floor and airy layouts throughout, the Blanton delivers a spacious, modern take on elevated townhome living.
Sales Office
| Monday |
Closed
|
| Tuesday |
10:00 AM - 5:00 PM
|
| Wednesday |
1:00 PM - 5:00 PM
|
| Thursday |
10:00 AM - 5:00 PM
|
| Friday |
10:00 AM - 5:00 PM
|
| Saturday |
10:00 AM - 5:00 PM
|
| Sunday |
Closed
|
Townhouse Details
Home Type
- Townhome
Parking
- 2 Car Attached Garage
- Front Facing Garage
Home Design
- New Construction
Interior Spaces
- 3-Story Property
- Formal Entry
- Family Room
- Combination Kitchen and Dining Room
- Home Office
Kitchen
- Eat-In Kitchen
- Walk-In Pantry
- Cooktop
- Built-In Range
- Kitchen Island
Bedrooms and Bathrooms
- 3 Bedrooms
- Primary Bedroom Suite
- Walk-In Closet
- Powder Room
- Dual Vanity Sinks in Primary Bathroom
- Secondary Bathroom Double Sinks
- Bathtub with Shower
- Walk-in Shower
Laundry
- Laundry Room
- Laundry on upper level
- Sink Near Laundry
- Washer and Dryer Hookup
Utilities
- Central Heating and Cooling System
- Wi-Fi Available
- Cable TV Available
Additional Features
- Covered Deck
- Lawn
Community Details
Overview
- Property has a Home Owners Association
Recreation
- Public Golf Club
- Fishing
- Park
- Hiking Trails
- Trails
Map
Other Plans in Autumn Chase - Townhomes
About the Builder
- Autumn Chase - Townhomes
- Autumn Chase - Duplex Homes
- 2139 S Autumn Chase Dr Unit 20-04
- 651 Brittany Dr
- 653 Brittany Dr
- 668 Brittany Dr
- 670 Brittany Dr
- 2141 S Autumn Chase Dr Unit 21-04
- 2147 S Autumn Chase Dr Unit 24-04
- Autumn Chase - Estates
- 537 Coral Bells Dr
- Autumn Chase
- 2034 N Fall Harvest Dr Unit 56
- Lot 37 Pennington Dr
- Lot 1 Pennington Dr
- Lot 36 Pennington Dr
- Lot 3 Pennington Dr
- 416 Allegheny Dr
- Lot #V-15 Tolman St
- Arcona - Single Family

