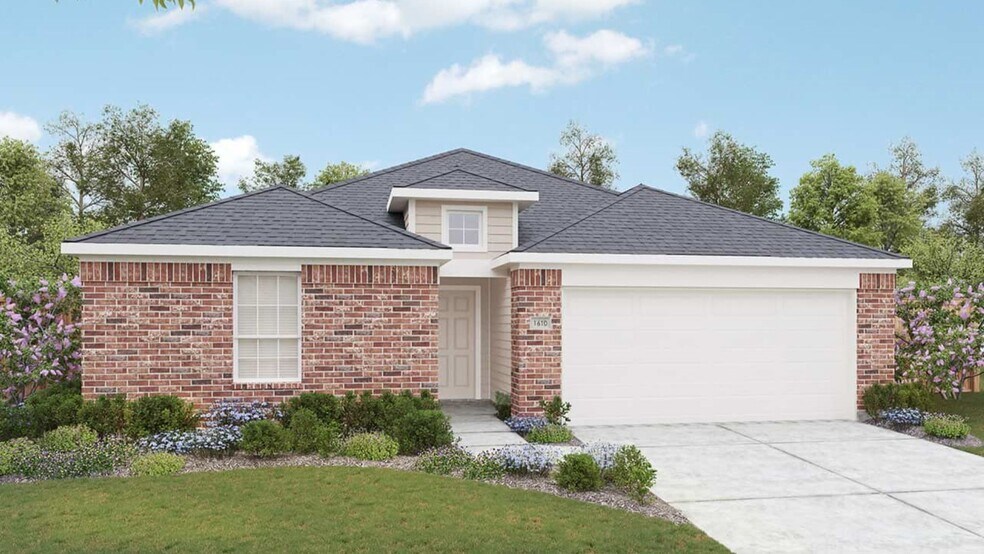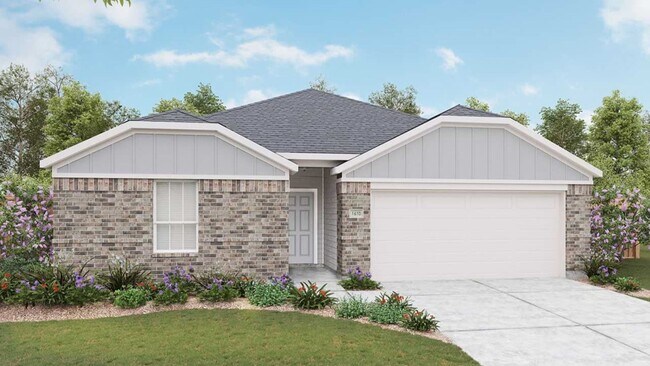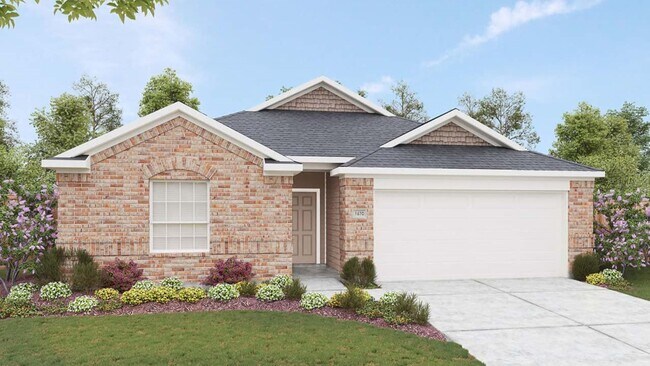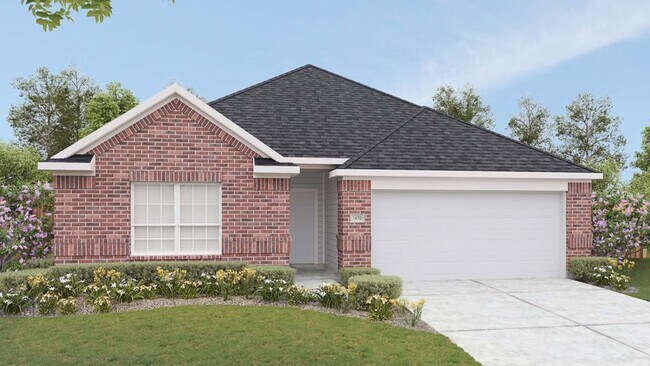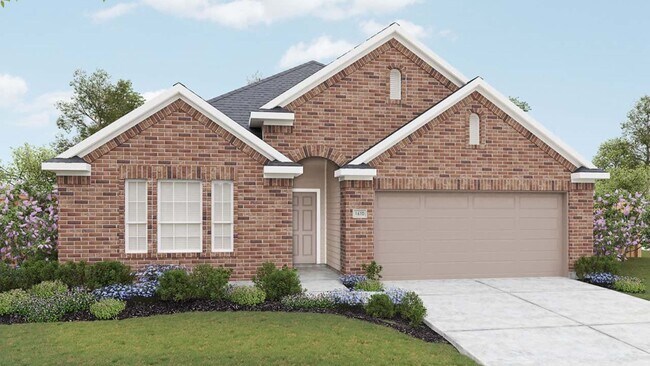
San Antonio, TX 78253
Estimated payment starting at $2,395/month
Highlights
- Community Cabanas
- New Construction
- Great Room
- Potranco Elementary School Rated A-
- Primary Bedroom Suite
- Lawn
About This Floor Plan
Designed with intention and built for connection, the one-story Blanton offers a bright, open layout that makes everyday living feel effortless and inviting. From the moment you enter, a welcoming foyer leads you into the heart of the home – a spacious kitchen with a center island that flows seamlessly into the dining area and family room. This expansive space is perfect for everything from quiet weeknights to lively holiday gatherings, offering a natural hub for togetherness and comfort. The owner’s suite with grand entry is thoughtfully tucked at the rear of the home for added privacy, creating a peaceful retreat with a generous bath and ample closet space. Choose to add access to the laundry room from the closet, for convenience on laundry day. Two additional bedrooms are located together near a full bath, ideal for family members or everyday guests. Spaced away from the owner’s suite, these rooms offer a tucked-away sanctuary. Step outside to the covered patio – an ideal extension of your living space that’s perfect for sipping coffee in the morning or enjoying a sunset dinner. Whether you're starting out, growing, or simply looking to settle into a space that balances function with style, the Blanton adapts to your lifestyle with ease. Its thoughtfully crafted layout and warm, welcoming design make it a home where comfort lives and everyday moments truly shine.
Sales Office
| Monday |
12:00 PM - 6:00 PM
|
| Tuesday - Saturday |
10:00 AM - 6:00 PM
|
| Sunday |
Closed
|
Home Details
Home Type
- Single Family
Lot Details
- Minimum 6,000 Sq Ft Lot
- Minimum 50 Ft Wide Lot
- Lawn
HOA Fees
- $400 Monthly HOA Fees
Parking
- 2 Car Attached Garage
- Front Facing Garage
Home Design
- New Construction
Interior Spaces
- 1,610 Sq Ft Home
- 1-Story Property
- Formal Entry
- Great Room
- Combination Kitchen and Dining Room
Kitchen
- Walk-In Pantry
- Kitchen Island
Bedrooms and Bathrooms
- 3 Bedrooms
- Primary Bedroom Suite
- Walk-In Closet
- 2 Full Bathrooms
- Primary bathroom on main floor
- Bathtub with Shower
- Walk-in Shower
Laundry
- Laundry Room
- Laundry on main level
- Washer and Dryer Hookup
Outdoor Features
- Covered Patio or Porch
Utilities
- Air Conditioning
- Heating Available
- High Speed Internet
- Cable TV Available
Community Details
Overview
- Association fees include ground maintenance
Recreation
- Tennis Courts
- Community Playground
- Community Cabanas
- Community Pool
- Splash Pad
- Recreational Area
Map
Other Plans in Westridge - Landmark
About the Builder
- Westridge
- Westridge - Landmark
- Summerlin
- Summerlin
- Summerlin - Eventide Collection
- 1015 County Road 3822
- 630 County Road 3823
- 15619 Laughing Owl
- 15615 Laughing Owl
- 15623 Laughing Owl
- 178 Katie Ct
- 15521 Laughing Owl
- 15611 Laughing Owl
- 15603 Laughing Owl
- 15627 Laughing Owl
- 178 Annette Dr
- 15631 Laughing Owl
- 171 Heidi Hill
- 15530 Suess Hill
- 5111 Cindy Brook
