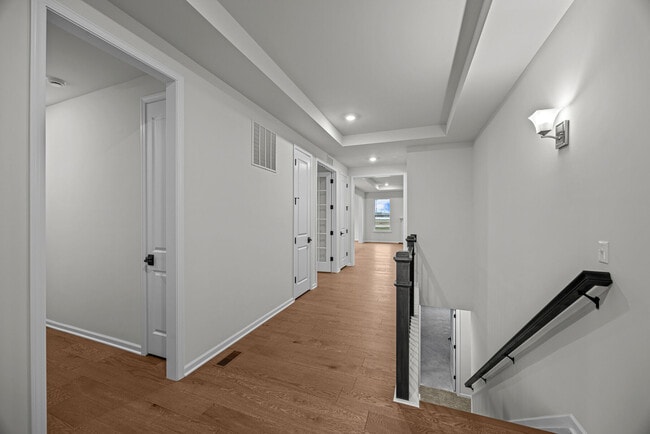
Washington Township, MI 48094
Estimated payment starting at $4,068/month
Highlights
- New Construction
- Primary Bedroom Suite
- No HOA
- Hevel Elementary School Rated A-
- Pond in Community
- Covered Patio or Porch
About This Floor Plan
We’re thrilled to show you around the Bloomfield II plan, a 2,448 square foot home with 3–3 bedrooms, 2.5 bathrooms, a 3-car garage, an expansive central family room, an open-concept kitchen / nook, and more! Come take a look inside.
Builder Incentives
Home is more than walls and a roof - it's where life happens. Start making memories in a new home this year with extra savings through our unbelievable 2/1 buydown rate, giving you lower payments up front and long-term affordability that feels too...
It's our way of saying, "Thank you for your service." Contact our team today to learn how you might be eligible for $2,000 in options and upgrades toward your new home.*
Sales Office
| Monday |
12:00 PM - 6:00 PM
|
| Tuesday - Sunday |
11:00 AM - 6:00 PM
|
Home Details
Home Type
- Single Family
Parking
- 3 Car Attached Garage
- Front Facing Garage
Taxes
- No Special Tax
Home Design
- New Construction
Interior Spaces
- 2,416-2,448 Sq Ft Home
- 1-Story Property
- Family Room
- Flex Room
- Laundry Room
- Basement
Kitchen
- Breakfast Area or Nook
- Stainless Steel Appliances
- Kitchen Island
Bedrooms and Bathrooms
- 3 Bedrooms
- Primary Bedroom Suite
- Walk-In Closet
- Powder Room
- Secondary Bathroom Double Sinks
- Dual Vanity Sinks in Primary Bathroom
- Private Water Closet
- Bathtub
- Walk-in Shower
Outdoor Features
- Covered Patio or Porch
Community Details
Overview
- No Home Owners Association
- Pond in Community
- Greenbelt
Recreation
- Trails
Map
Other Plans in Powell Ridge
About the Builder
- Powell Ridge
- 61910 - 61970 Van Dyke Ave
- 13268 Cousins Ct
- 00000 Van Dyke Ave
- 29 Mile
- SOUTH OF SCHOENHERR Schoenherr Se 29 Mile and Schoehnerr Road Dr
- 62880 Braun Dr
- 62747 Braun Dr
- 59601 Van Dyke Rd
- 6489 Pond Dr
- 61367 Beacon Hill Dr
- White Oaks
- 0 Cathey Unit Lot 4
- 0 Cathey Unit Lot 5
- 58019 Van Dyke Rd
- Bradbury South
- 57496 Meadowridge Dr
- 13924 Arthur Ct
- 57192 Meadowridge Dr
- 13958 Arthur Ct






