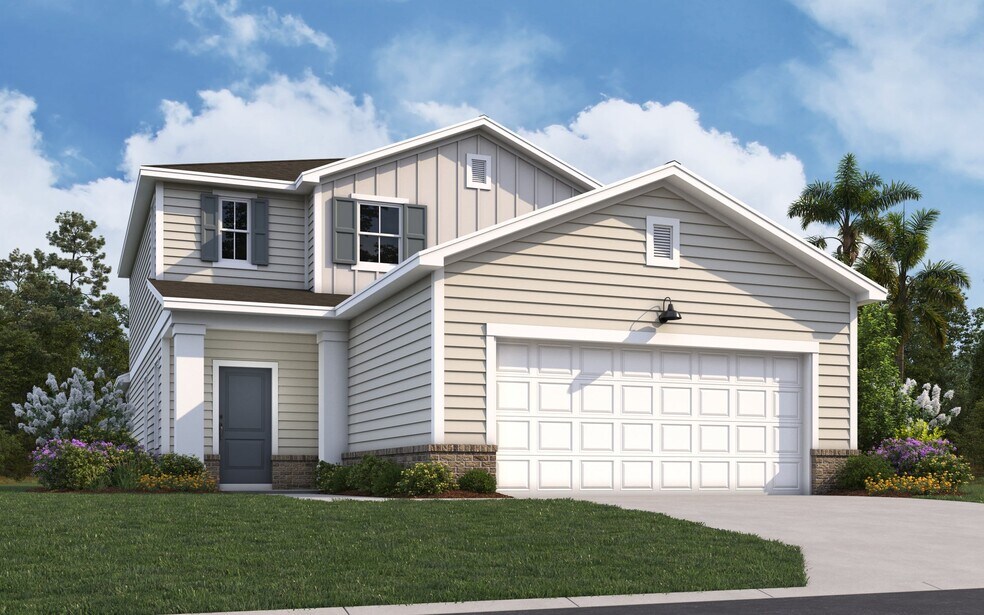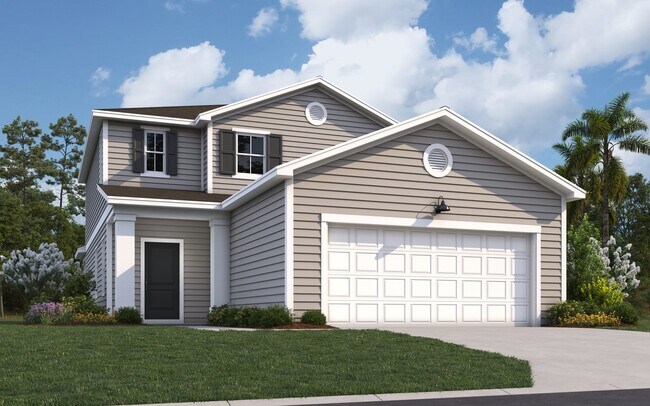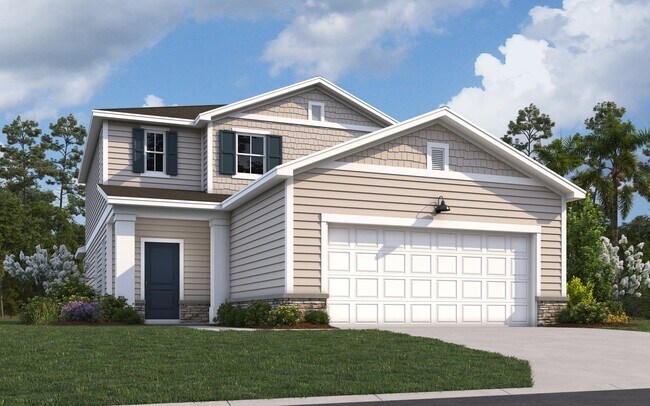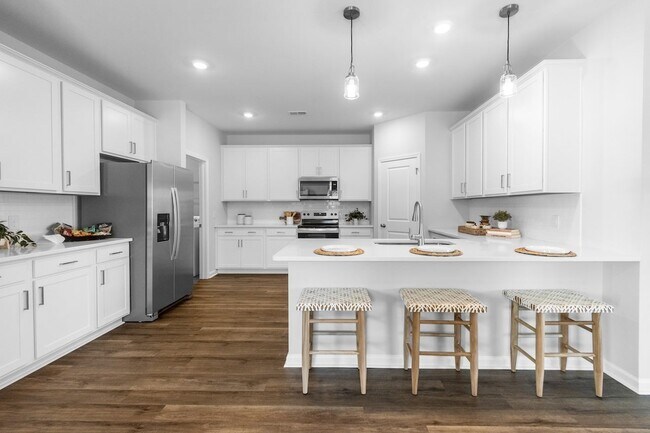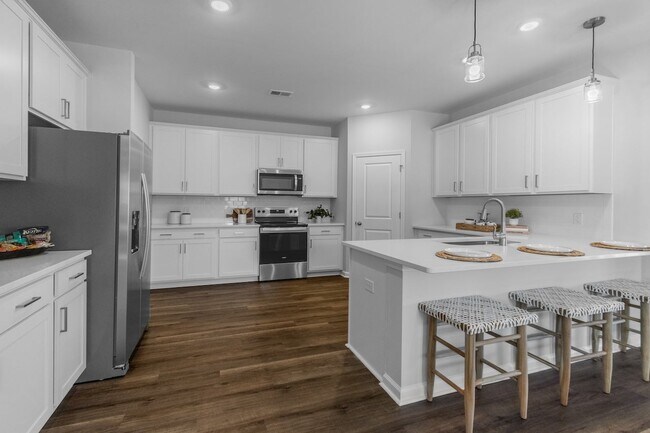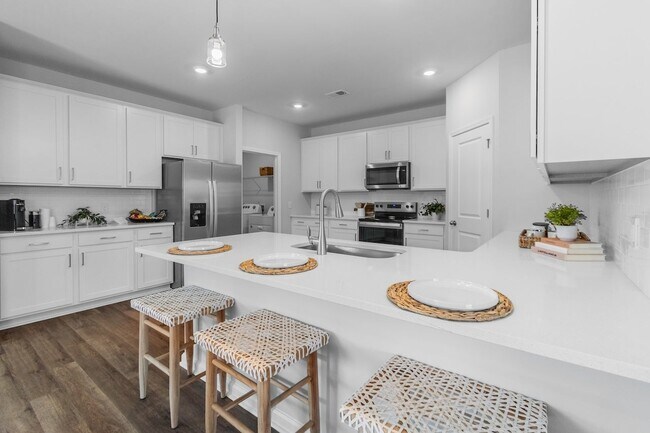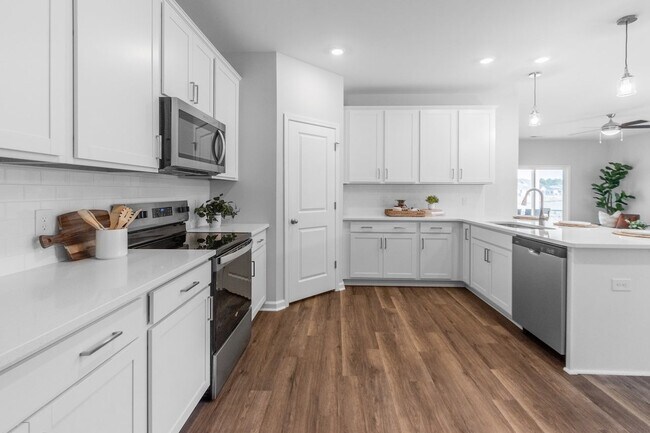
Hardeeville, SC 29927
Estimated payment starting at $2,495/month
Highlights
- Fitness Center
- Fishing
- Loft
- New Construction
- Clubhouse
- Lanai
About This Floor Plan
The Bloomfield floorplan is a thoughtfully designed two-story home offering the perfect blend of functionality and style. On the main level, you'll find a spacious great room that seamlessly connects to the dining area and an inviting cafe, creating an ideal space for hosting gatherings or relaxing with family. The primary bedroom, tucked away for privacy, features a generously sized walk-in closet and an en suite bathroom, offering a serene retreat. A lanai extends the living space outdoors, providing the perfect spot to enjoy fresh air. Upstairs, the loft serves as a versatile area, perfect for a secondary living space, playroom, or home office. Three additional bedrooms, each with ample closet space, share a full bathroom, providing convenience for family members or guests. With a total of 4 bedrooms and 2.5 bathrooms, the Bloomfield floorplan is designed to suit a variety of lifestyles while ensuring that every space is both beautiful and functional.
Builder Incentives
For a limited time, enjoy low rates and no payments until 2026 when you purchase select quick move-in homes from Dream Finders Homes.
Sales Office
All tours are by appointment only. Please contact sales office to schedule.
| Monday - Saturday |
10:00 AM - 6:00 PM
|
| Sunday |
12:00 PM - 6:00 PM
|
Home Details
Home Type
- Single Family
Parking
- 2 Car Attached Garage
- Front Facing Garage
Home Design
- New Construction
Interior Spaces
- 2-Story Property
- Great Room
- Loft
Kitchen
- Breakfast Area or Nook
- Walk-In Pantry
Bedrooms and Bathrooms
- 4 Bedrooms
- Walk-In Closet
- Powder Room
- Private Water Closet
- Bathtub with Shower
- Walk-in Shower
Laundry
- Laundry Room
- Washer and Dryer Hookup
Outdoor Features
- Lanai
- Front Porch
Community Details
Amenities
- Clubhouse
Recreation
- Pickleball Courts
- Fitness Center
- Community Pool
- Fishing
- Fishing Allowed
- Trails
Map
Move In Ready Homes with this Plan
Other Plans in Magnolia Park
About the Builder
- Magnolia Park
- The Preserve - American Dream Series 40s
- The Preserve - American Dream Series 30s
- The Preserve - Townhomes
- 210 Redbud Ln
- 564 River Oak Way
- 223 Redbud Ln
- 250 Hawthorn Ln
- 1651 Club Way
- 61 River Oak Way
- 277 Bluestem Ln
- Four Seasons at Hilton Head Lakes - K. Hovnanian's®
- 639 Azalea Dr
- 2196 Laurel Oak Ave
- 1214 Laurel Oak Ave
- Carolina Station - Single Family Homes
- Carolina Station - Townhomes
- Carolina Station - Duplexes
- 672 Riverton Pointe Blvd
- 510 Firethorn Ln
