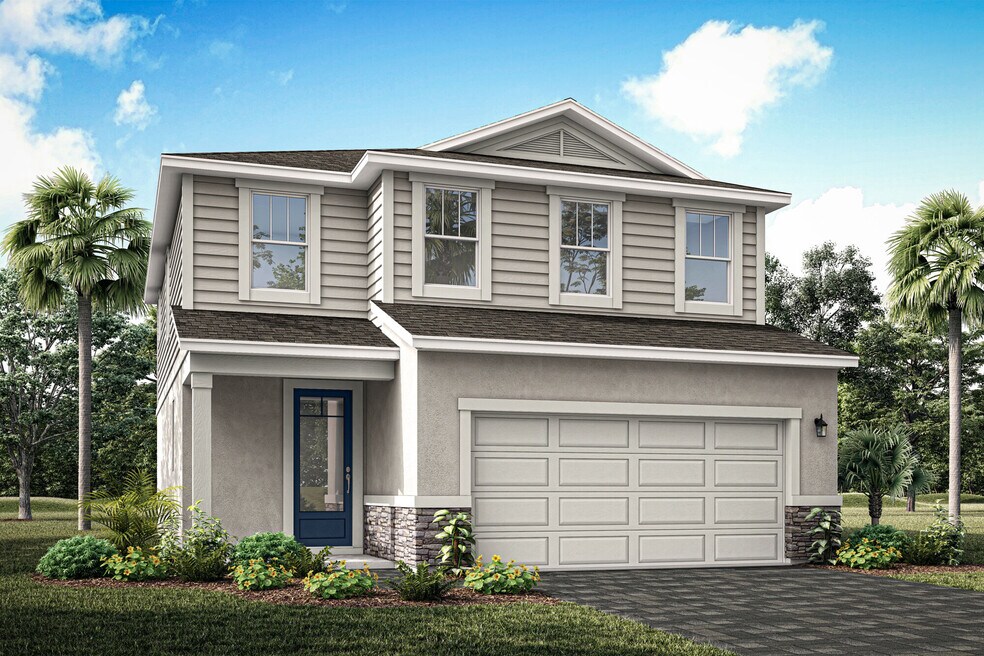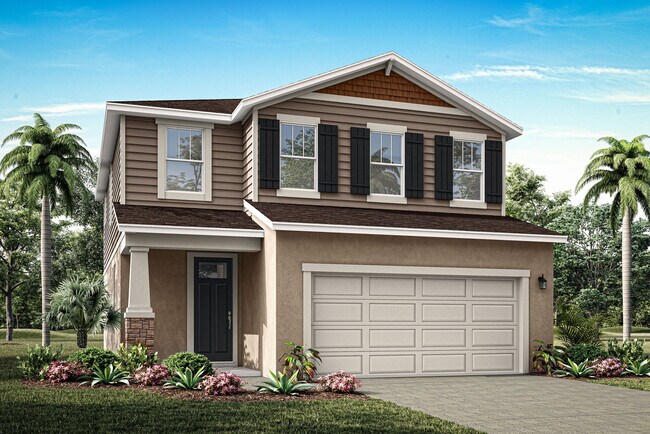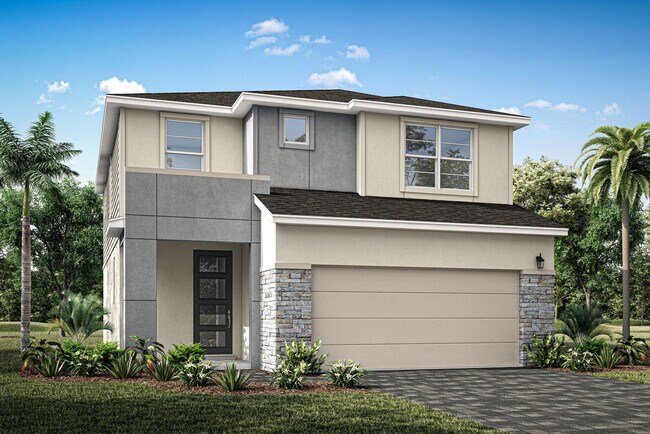
Estimated payment starting at $2,672/month
Total Views
1,269
3
Beds
2.5
Baths
2,068+
Sq Ft
$207+
Price per Sq Ft
Highlights
- Golf Course Community
- New Construction
- Built-In Freezer
- Fitness Center
- Primary Bedroom Suite
- Clubhouse
About This Floor Plan
The Blue Spring is a 2,068 sq. ft. 2-story home that offers 3 bedrooms, 2.5 baths and a 2-car garage. The first floor of this home features a welcoming foyer with a coat closet and a convenient powder bath. The kitchen is open to the Great Room and dining room, and the covered lanai extends the living outdoors. The second floor features a loft that provides an additional versatile living space, along with 2 secondary bedrooms that share an adjacent full bath. The owners suite is a relaxing retreat with a private bath and walk-in closet. Floorplan and renderings are preliminary.
Sales Office
Hours
| Monday - Tuesday |
10:00 AM - 6:00 PM
|
| Wednesday |
12:00 PM - 6:00 PM
|
| Thursday - Saturday |
10:00 AM - 6:00 PM
|
| Sunday |
12:00 PM - 6:00 PM
|
Sales Team
US - Tampa - Pendleton- 813-531-7751
Office Address
30943 Pendleton Landing Cir
Wesley Chapel, FL 33545
Home Details
Home Type
- Single Family
Lot Details
- Lawn
Parking
- 2 Car Attached Garage
- Front Facing Garage
Home Design
- New Construction
Interior Spaces
- 2,068-2,081 Sq Ft Home
- 2-Story Property
- High Ceiling
- Ceiling Fan
- Smart Doorbell
- Great Room
- Open Floorplan
- Dining Area
- Loft
- Smart Thermostat
Kitchen
- Breakfast Area or Nook
- Eat-In Kitchen
- Breakfast Bar
- Walk-In Pantry
- Built-In Oven
- Built-In Range
- Built-In Microwave
- Built-In Freezer
- Built-In Refrigerator
- Dishwasher
- Kitchen Island
Bedrooms and Bathrooms
- 3 Bedrooms
- Primary Bedroom Suite
- Walk-In Closet
- Powder Room
- Double Vanity
- Bathtub with Shower
- Walk-in Shower
Laundry
- Laundry Room
- Laundry on upper level
- Washer and Dryer
Outdoor Features
- Covered Patio or Porch
- Lanai
Utilities
- Central Heating and Cooling System
- Cable TV Available
Community Details
Overview
- Property has a Home Owners Association
- Greenbelt
Amenities
- Clubhouse
- Community Center
Recreation
- Golf Course Community
- Fitness Center
- Lap or Exercise Community Pool
- Park
Map
Other Plans in Pendleton at Chapel Crossings
About the Builder
Their core values are more than mere words on a page – they form the defining elements of Mattamy’s culture, helping to guide what they do and how they behave, every day. At Mattamy, they are passionate about creating and promoting a diverse and inclusive environment where everyone can do their best work. Diversity and inclusion are important aspects of the work they do to support homebuyers, colleagues and communities. From how they build teams to cultivating their leaders, they are on a journey toward creating a welcoming, barrier-free culture for everyone.
At Mattamy their priority is providing the best homeowner experience. They are proud that in the pursuit of that mission, they have won significant industry and business awards.
Nearby Homes
- Pendleton at Chapel Crossings - Chapel Crossings - Garden Series
- Pendleton at Chapel Crossings
- Westbury at Chapel Crossings - Chapel Crossings
- Riverston at Chapel Crossings - Classic Series
- 5403 Wesley Chapel Loop
- Riverston at Chapel Crossings - Chapel Crossings
- 34020 & 34024 Florida 54
- 4535 Foxwood Blvd
- 29523 Chapel Park Dr
- 29707 Cooper Rd
- 0 Wells
- Esplanade at Wiregrass Ranch
- Valencia Ridge - Vintage Collection
- 28616 Tupper Rd
- Avalon Park Wesley Chapel - Single-Family Homes
- Lagoon Residences at Epperson
- 4240 Loury Dr
- 30150 Overpass Rd
- 30647 Elam Rd
- 33228 Kateland Dr


