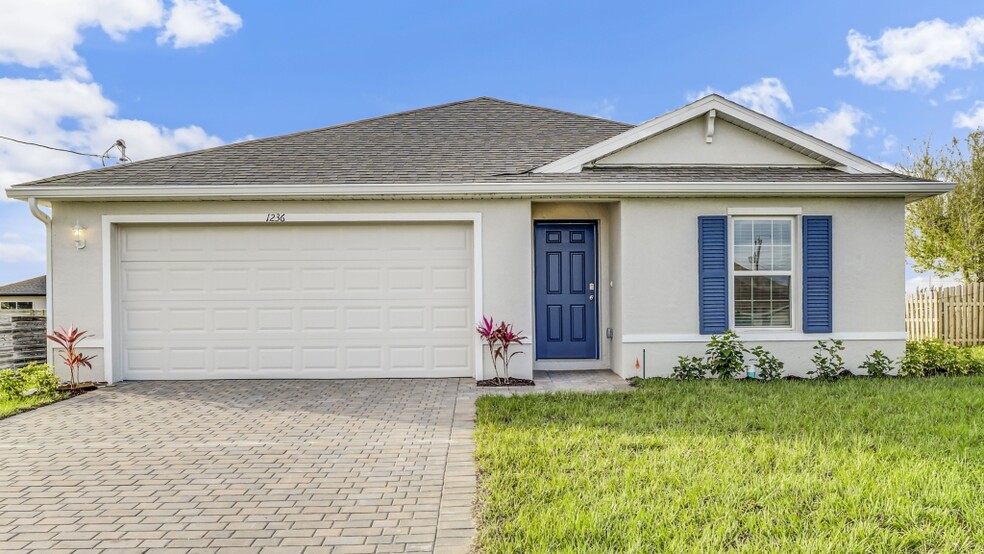
Fort Myers, FL 33905
Estimated payment starting at $1,882/month
Highlights
- New Construction
- Retreat
- Lanai
- Primary Bedroom Suite
- Pond in Community
- Great Room
About This Floor Plan
The Boardwalk is one of our one-story single-family home floorplans featured in our Brighton Pointe community in Fort Myers, FL. This 1,389 square foot home boasts three bedrooms, two baths, and a two-car garage complete with a paver driveway. The Boardwalk floorplan is thoughtfully designed to maximize each inch of space. The primary suite is nestled at the back of the home and features an en suite bath and walk-in closet. Two guest bedrooms share a guest bath and are located on the opposite end of the home from the primary suite at the front of the home to create a distinct and private retreat. The well-appointed kitchen overlooks the spacious great room which provides the perfect spot for entertaining family and friends. Featuring modern touches throughout, the kitchen includes a peninsula perfect for bar-style eating, stainless steel appliances, shaker-style cabinets, and quartz countertops. Contact us today and find your home at Bright Pointe
Sales Office
| Monday - Thursday |
10:00 AM - 6:00 PM
|
| Friday |
12:00 PM - 6:00 PM
|
| Saturday |
10:00 AM - 6:00 PM
|
| Sunday |
11:00 AM - 6:00 PM
|
Home Details
Home Type
- Single Family
Parking
- 2 Car Attached Garage
- Front Facing Garage
Home Design
- New Construction
Interior Spaces
- 1,389 Sq Ft Home
- 1-Story Property
- Great Room
- Luxury Vinyl Plank Tile Flooring
- Washer and Dryer
Kitchen
- Dishwasher
- Stainless Steel Appliances
- Quartz Countertops
- Shaker Cabinets
Bedrooms and Bathrooms
- 3 Bedrooms
- Retreat
- Primary Bedroom Suite
- Walk-In Closet
- 2 Full Bathrooms
Home Security
- Smart Lights or Controls
- Smart Thermostat
Outdoor Features
- Lanai
Utilities
- Smart Home Wiring
- Smart Outlets
Community Details
- No Home Owners Association
- Pond in Community
Map
Other Plans in Brighton Pointe
About the Builder
- Brighton Pointe
- 335 Ottumwa Ave
- 122 Shoreland Dr
- 147 Orange Harbor Dr
- 168 Orange Harbor Dr
- 161 Sun Cir
- 208 Sun Cir
- 0 Schneider Dr
- 253 Hamlin Dr
- 241 Tangerine Dr
- 302 Shoreland Dr
- 10232 Meadow Beauty Trail
- 10228 Meadow Beauty Trail
- 287 Valencia Dr
- 306 Shoreland Dr
- 266 Shoreland Dr
- 10212 Yellowtop Trail
- 10216 Yellowtop Trail
- 362 Shoreland Dr
- 5159 Cypress Trail Resort Cir
Ask me questions while you tour the home.






