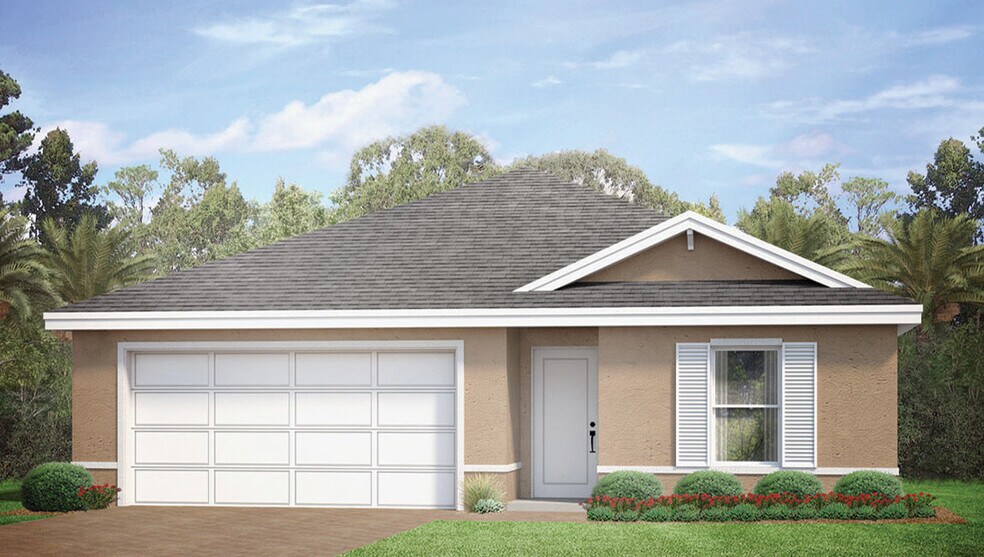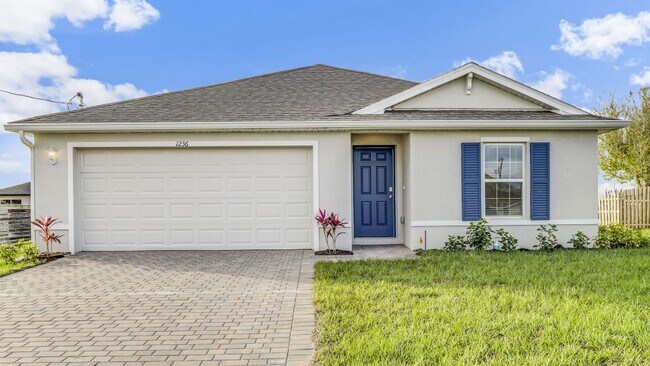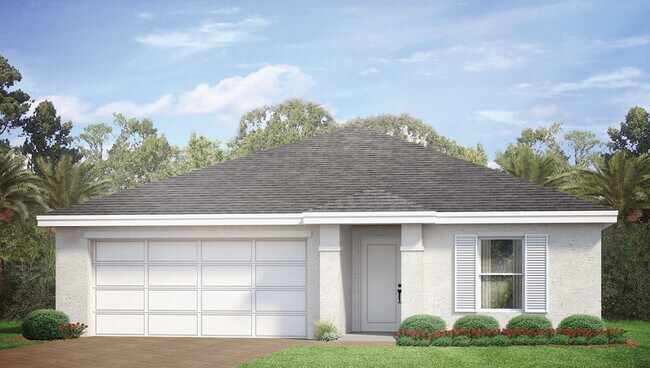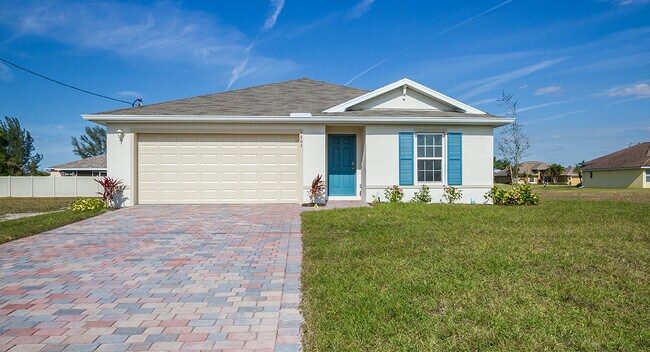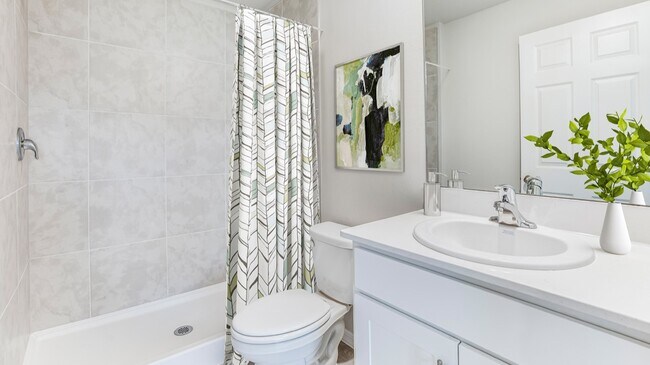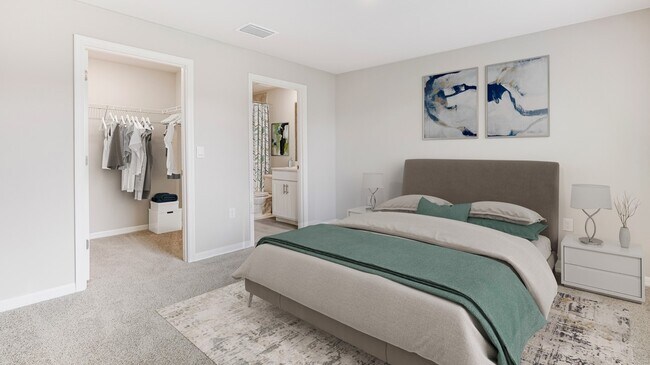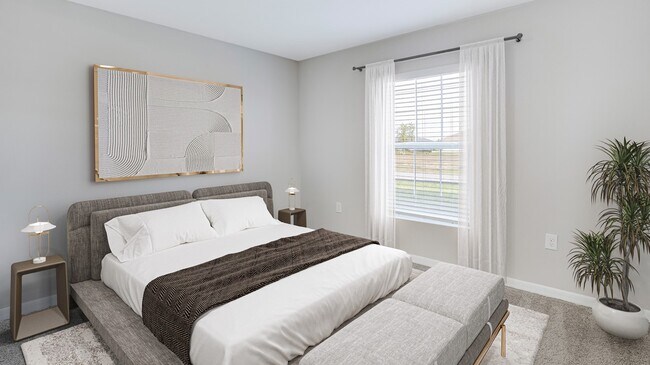
Estimated payment starting at $1,775/month
Highlights
- Waterfront Community
- Primary Bedroom Suite
- Great Room
- New Construction
- Lanai
- Mud Room
About This Floor Plan
The Boardwalk is one of our one-story single-family home floorplans featured in Gulf Cove in Port Charlotte, FL. This 1,389 square foot home boasts three bedrooms, two baths, and a two-car garage complete with a paver driveway. The Boardwalk floorplan is thoughtfully designed to maximize each inch of space. The primary suite is nestled at the back of the home and features an en suite bath and walk-in closet. Two guest bedrooms share a guest bath and are located on the opposite end of the home from the primary suite at the front of the home to create a distinct and private retreat. The well-appointed kitchen overlooks the spacious great room which provides the perfect spot for entertaining family and friends. Featuring modern touches throughout, the kitchen includes a peninsula perfect for bar-style eating, stainless steel appliances, shaker-style cabinets, and quartz countertops. Contact us today and find your home at Gulf Cove.
Sales Office
| Monday - Thursday |
10:00 AM - 6:00 PM
|
| Friday |
12:00 PM - 6:00 PM
|
| Saturday |
10:00 AM - 5:30 PM
|
| Sunday |
11:00 AM - 6:00 PM
|
Home Details
Home Type
- Single Family
Parking
- 2 Car Attached Garage
- Front Facing Garage
Home Design
- New Construction
Interior Spaces
- 1-Story Property
- Mud Room
- Formal Entry
- Great Room
- Family or Dining Combination
Kitchen
- Breakfast Room
- Eat-In Kitchen
- Breakfast Bar
- Stainless Steel Appliances
- Quartz Countertops
- Shaker Cabinets
- Prep Sink
Bedrooms and Bathrooms
- 3 Bedrooms
- Primary Bedroom Suite
- Walk-In Closet
- 2 Full Bathrooms
- Primary bathroom on main floor
- Quartz Bathroom Countertops
- Bathtub with Shower
- Walk-in Shower
Laundry
- Laundry Room
- Laundry on main level
Home Security
- Smart Lights or Controls
- Smart Thermostat
Outdoor Features
- Covered Patio or Porch
- Lanai
Utilities
- Programmable Thermostat
- Smart Home Wiring
Community Details
Overview
- No Home Owners Association
Recreation
- Waterfront Community
- Tennis Courts
- Community Playground
- Dog Park
- Trails
Map
Other Plans in Gulf Cove
About the Builder
- Gulf Cove - Port Charlotte
- Gulf Cove
- 71 Atwater St
- 20238 Kenilworth Blvd
- 20261 Spangler Terrace
- 20247 Andover Ave
- 20423 Andover Ave
- 20196 Spangler Terrace
- 20272 Spangler Terrace
- 20374 Kenilworth Blvd
- 20278 Peachland Blvd
- 202 Dunlo St
- 226 Garland St
- 356 & 366 Ferdon Cr Cir
- 20516 Kenilworth Blvd
- 20286 Kenilworth Blvd Unit 15
- 20169,20177,20185,20 Kenilworth Blvd
- 19916 Kenilworth Blvd
- 20181 Spangler Terrace
- 20173 Spangler Terrace
