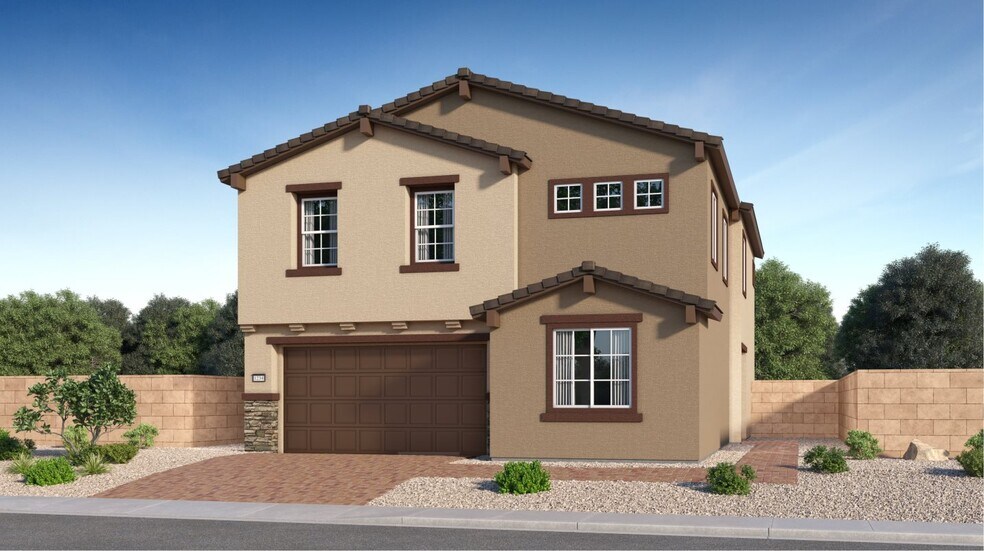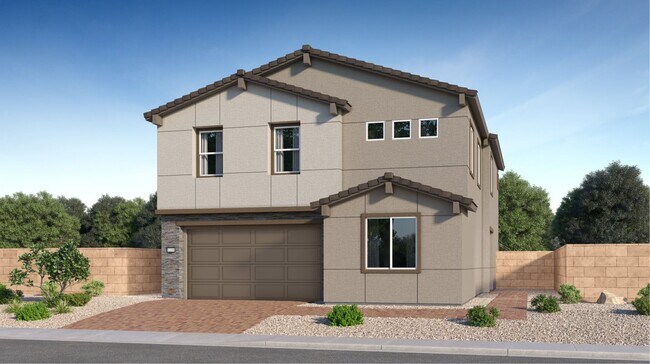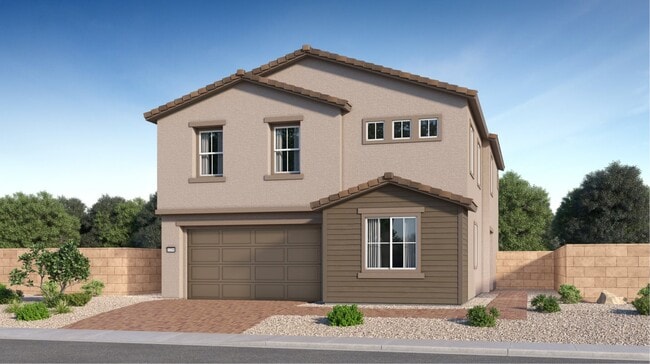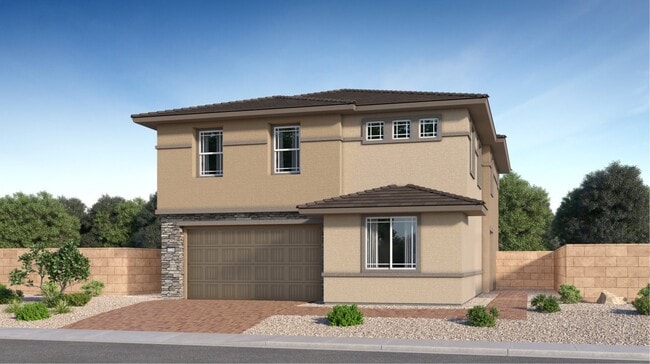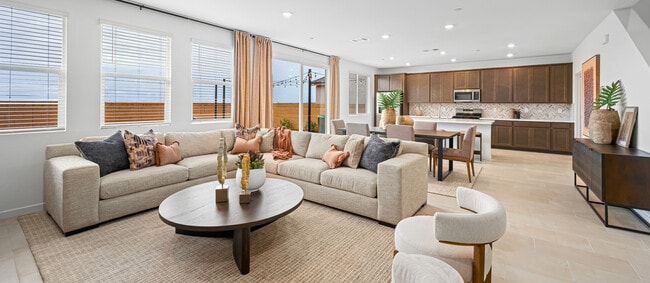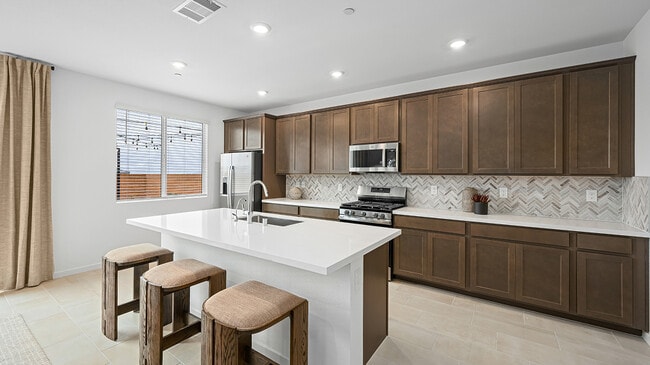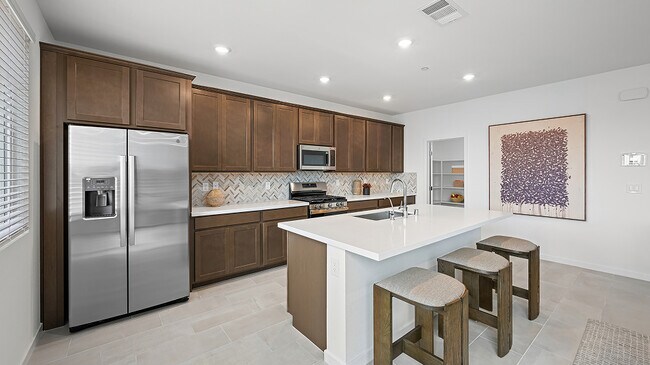
Verified badge confirms data from builder
Henderson, NV 89044
Estimated payment starting at $4,179/month
Total Views
7,333
5
Beds
3
Baths
3,000
Sq Ft
$215
Price per Sq Ft
Highlights
- New Construction
- Loft
- Lap or Exercise Community Pool
- Primary Bedroom Suite
- Quartz Countertops
- Baseball Field
About This Floor Plan
This new two-story home is ready for modern lifestyles. An open-concept floorplan on the first floor combines the kitchen, living and dining areas to maximize interior space. A convenient bedroom and full bathroom are located near the entry. On the second floor, four additional bedrooms surround a versatile loft, including the luxe owner’s suite with a full-sized bathroom.
Sales Office
Hours
Monday - Sunday
8:30 AM - 5:30 PM
Office Address
3636 Via Gennaro
Henderson, NV 89044
Home Details
Home Type
- Single Family
HOA Fees
- $138 Monthly HOA Fees
Parking
- 2 Car Attached Garage
- Insulated Garage
- Front Facing Garage
Taxes
- Special Tax
Home Design
- New Construction
Interior Spaces
- 2-Story Property
- Ceiling Fan
- Double Pane Windows
- Living Room
- Dining Room
- Loft
Kitchen
- Eat-In Kitchen
- Walk-In Pantry
- Convection Oven
- Built-In Microwave
- Dishwasher
- Stainless Steel Appliances
- Kitchen Island
- Quartz Countertops
Flooring
- Carpet
- Vinyl
Bedrooms and Bathrooms
- 5 Bedrooms
- Primary Bedroom Suite
- Dual Closets
- Walk-In Closet
- 3 Full Bathrooms
- Quartz Bathroom Countertops
- Dual Vanity Sinks in Primary Bathroom
- Private Water Closet
- Bathroom Fixtures
- Bathtub with Shower
- Walk-in Shower
Laundry
- Laundry Room
- Laundry on upper level
- Washer and Dryer Hookup
Utilities
- Programmable Thermostat
- Tankless Water Heater
- Water Softener
- High Speed Internet
Additional Features
- Hand Rail
- Watersense Fixture
- Barbecue Stubbed In
- Sprinkler System
Community Details
Amenities
- Community Barbecue Grill
- Picnic Area
Recreation
- Baseball Field
- Community Basketball Court
- Pickleball Courts
- Community Playground
- Lap or Exercise Community Pool
- Splash Pad
- Park
- Trails
Map
Move In Ready Homes with this Plan
Other Plans in Lucere at Inspirada - Lucere Square
About the Builder
Since 1954, Lennar has built over one million new homes for families across America. They build in some of the nation’s most popular cities, and their communities cater to all lifestyles and family dynamics, whether you are a first-time or move-up buyer, multigenerational family, or Active Adult.
Nearby Homes
- Lucere at Inspirada - Lucere Square
- Lucere at Inspirada - Lucere Place
- 2753 Tricase St
- 2773 Fantoni St
- 3709 Alla Rocca Ave
- 2468 Piacenza Place
- Inspirada - Groves
- Inspirada - Reserves at Inspirada
- Inspirada - Gardens at Inspirada
- Inspirada - Landings at Inspirada
- Toll Brothers at Inspirada - Amiata Collection
- 2523 Campaldo St
- 2531 Campaldo St
- Highview at Inspirada
- 3350 San Ripalta St
- 3351 San Ripalta St
- 0 Welpman Unit 2616766
- 1900 Arietta Vista St
- 180 Bowes Ave
- 130 Clearview Summit Dr
