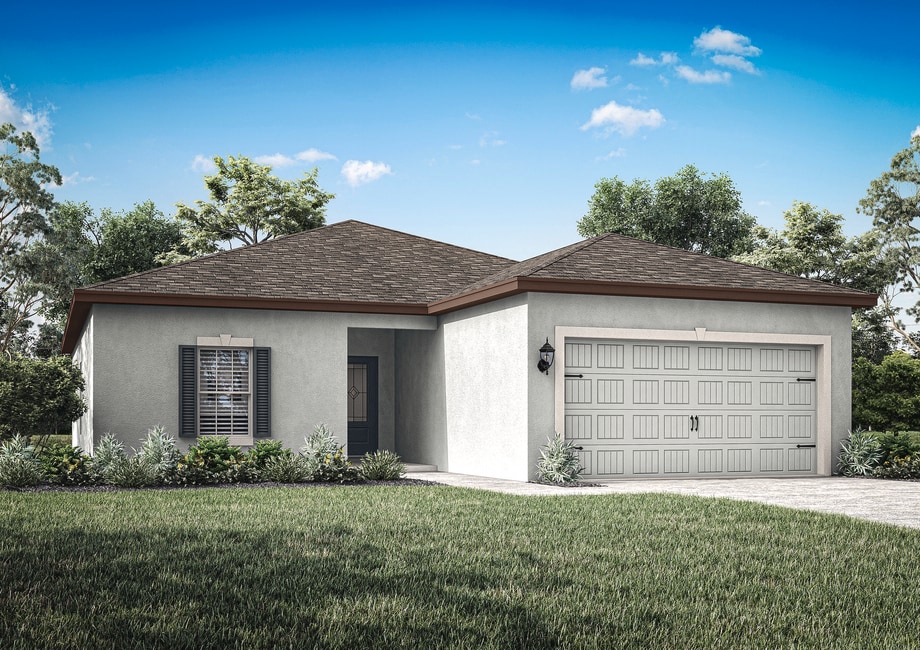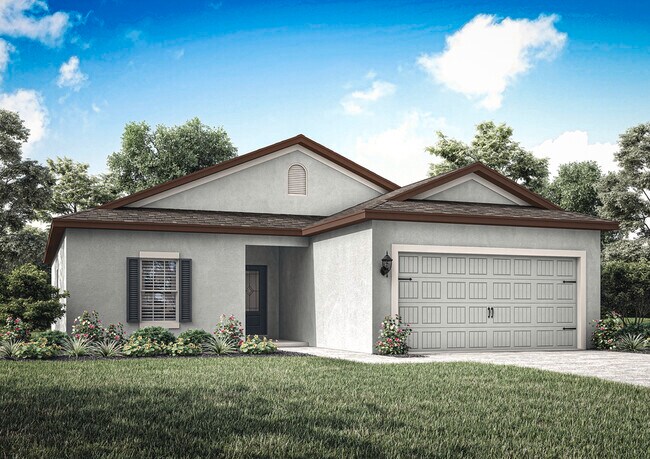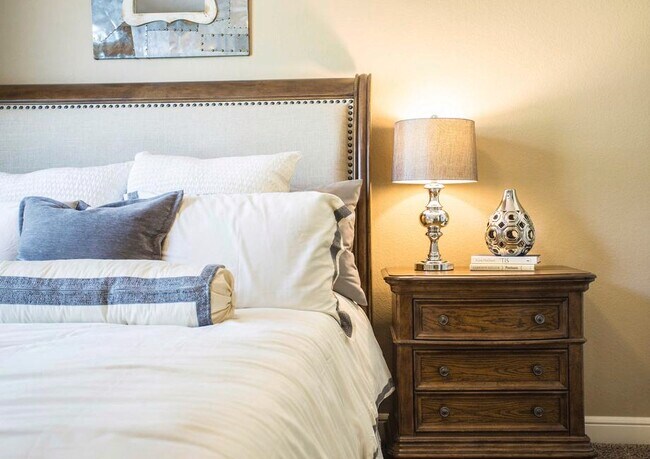
Port St. Lucie, FL 34952
Estimated payment starting at $2,493/month
Highlights
- New Construction
- Eat-In Gourmet Kitchen
- ENERGY STAR Certified Homes
- Morningside Elementary School Rated 9+
- Primary Bedroom Suite
- 4-minute walk to Tom Hooper Family Park
About This Floor Plan
Abundant space and storage are a highlight of the three-bedroom Boca plan by LGI Homes. This gorgeous one-story home serves as a true retreat for families by featuring a spacious family room, chef-ready kitchen with a breakfast nook and a separate dining room. This expansive space offers eye-catching details the whole family will love. Experience luxury living with the thoughtfully designed Boca plan! The separate formal dining room is perfect for hosting dinner parties or holiday gatherings in a refined setting. The spacious kitchen, which seamlessly overlooks the family room, creates an inviting atmosphere ideal for both cooking and connecting. Just off the kitchen, a charming breakfast nook offers a casual space to enjoy your morning coffee or family meals. With distinct areas for dining, relaxing, and gathering, this layout offers the perfect space for your family! Each bedroom in the Boca floor plan is off a hallway which provides added privacy that allows for a peaceful and relaxing environment for everyone to unwind. This design allows for a quieter setting with no nap time interruptions! The whole family will love this thoughtful design!
Builder Incentives
Take advantage of our Year-End Savings and save up to $50,000 on select move-in ready homes! Enjoy limited-time incentives like home discounts, paid closing costs, and exceptional financing options. End 2025 with huge savings on your new LGI home!
Sales Office
| Monday - Tuesday |
11:00 AM - 7:00 PM
|
| Wednesday - Saturday |
8:30 AM - 7:00 PM
|
| Sunday |
10:30 AM - 7:00 PM
|
Home Details
Home Type
- Single Family
Parking
- 2 Car Attached Garage
- Front Facing Garage
Home Design
- New Construction
Interior Spaces
- 1-Story Property
- Ceiling Fan
- Double Pane Windows
- Formal Dining Room
- Open Floorplan
Kitchen
- Eat-In Gourmet Kitchen
- Breakfast Room
- Breakfast Bar
- Ice Maker
- Dishwasher
- ENERGY STAR Qualified Appliances
- Granite Countertops
- Quartz Countertops
Bedrooms and Bathrooms
- 3 Bedrooms
- Primary Bedroom Suite
- Walk-In Closet
- 2 Full Bathrooms
- Primary bathroom on main floor
- Granite Bathroom Countertops
- Quartz Bathroom Countertops
- Bathtub with Shower
Laundry
- Laundry Room
- Laundry on main level
- Washer and Dryer Hookup
Utilities
- Air Conditioning
- Heating Available
- Programmable Thermostat
- Wi-Fi Available
Additional Features
- No Interior Steps
- ENERGY STAR Certified Homes
- Covered Patio or Porch
- Landscaped
Community Details
Overview
- No Home Owners Association
Amenities
- Picnic Area
- Children's Playroom
Recreation
- Community Playground
- Park
- Recreational Area
- Hiking Trails
- Trails
Map
Other Plans in Port St. Lucie
About the Builder
- Port St. Lucie
- 1332 SE Port St Lucie Blvd
- 2102 SE Holland St
- 122 SE Via Lago Garda
- 1521 SE Pitcher Rd
- 102 SE Via Lago Garda
- 123 SE Via Visconti
- 183 SE Via Terra Bella
- Rivella - Bacal Collection
- 119 SE Via Bisento
- 2261 SE Monitor St
- 139 SE Via Bisento
- 187 SE Via Sangro
- 2125 SE Morningside Blvd
- 312 SE Via Sangro
- 320 SE Via Sangro
- 344 SE Via Sangro
- 1965 SE Floresta Dr
- 259 SE Via Bisento
- 184 SE Via Terra Bella



