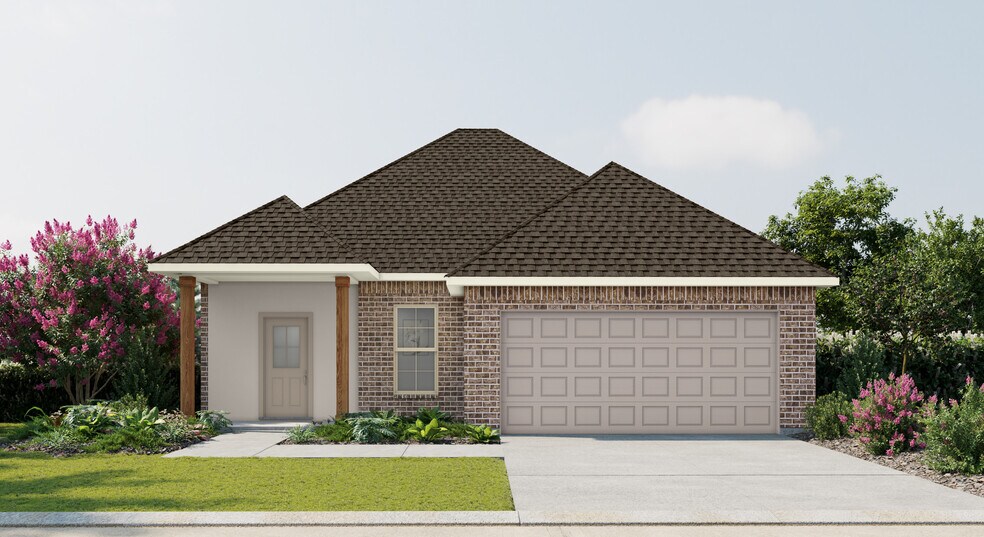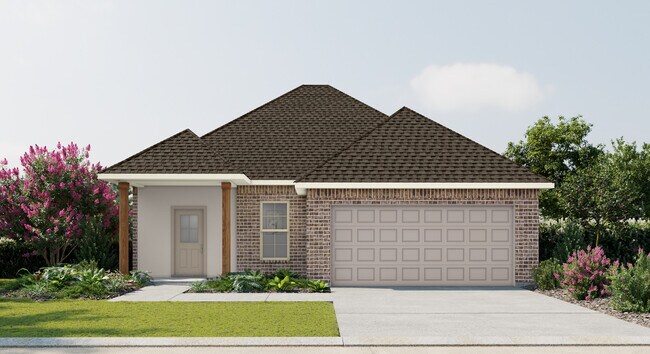
Estimated payment starting at $1,549/month
Total Views
6,223
4
Beds
2
Baths
1,501
Sq Ft
$165
Price per Sq Ft
Highlights
- New Construction
- ENERGY STAR Certified Homes
- Pond in Community
- T.L. Rodes Elementary School Rated A-
- Wood Flooring
- Great Room
About This Floor Plan
Welcome to the Bolton II B floor plan by DSLD Homes, a smartly designed 1,501 sq. ft. home featuring 4 bedrooms, 2 full bathrooms, and a two-car garage. The exterior blends classic charm with durability, showcasing brick, stucco, and siding finishes, plus a covered rear porch perfect for outdoor relaxation.Inside, enjoy a bright, functional layout with recessed can lighting in the kitchen. The master suite offers a garden tub, separate shower, and a walk-in closet, delivering both comfort and convenience.Ideal for growing families or anyone needing extra space, this energy-efficient home combines value, style, and everyday functionality.
Sales Office
Hours
| Monday - Saturday |
9:30 AM - 5:30 PM
|
| Sunday |
12:30 PM - 5:30 PM
|
Sales Team
Ashley Ruben
Office Address
203 Berkshire Pl
Haughton, LA 71037
Driving Directions
Home Details
Home Type
- Single Family
HOA Fees
- $13 Monthly HOA Fees
Parking
- 2 Car Attached Garage
- Front Facing Garage
Taxes
- No Special Tax
Home Design
- New Construction
Interior Spaces
- 1,501 Sq Ft Home
- 1-Story Property
- Ceiling Fan
- Recessed Lighting
- ENERGY STAR Qualified Windows
- Great Room
- Smart Thermostat
Kitchen
- Walk-In Pantry
- Oven
- Range Hood
- Dishwasher
- Stainless Steel Appliances
- Granite Countertops
Flooring
- Wood
- Carpet
- Tile
Bedrooms and Bathrooms
- 4 Bedrooms
- Walk-In Closet
- 2 Full Bathrooms
- Primary bathroom on main floor
- Granite Bathroom Countertops
- Soaking Tub
- Walk-in Shower
Laundry
- Laundry Room
- Laundry on main level
- Washer and Dryer Hookup
Eco-Friendly Details
- Energy-Efficient Insulation
- ENERGY STAR Certified Homes
Outdoor Features
- Front Porch
Utilities
- Central Heating and Cooling System
- Wi-Fi Available
- Cable TV Available
Community Details
Overview
- Association fees include ground maintenance
- Pond in Community
Recreation
- Park
Map
Other Plans in Legacy Pointe
About the Builder
DSLD Homes is one of the top 30 home builders in the nation and is currently the largest private homebuilder in our region. The level of success they have been able to achieve in their market is largely attributed to their managing partners' 100+ years of residential construction experience. They have also managed to maintain success from their great relationships with local brokers, realtors, and their referral base program.
Nearby Homes
- Legacy Pointe
- 312 N Elm St
- 309 W Mckinley Ave
- 12 El Dorado
- 451 N Hazel St
- 0 Interstate 20
- 229 Marble Place
- 13886 Louisiana 157
- 544 Pebble Dr
- 250B Champion Shores
- 250A Champion Shores
- 0 Allen Town Rd
- 00 Allen Town Rd
- 2 Oliver Rd
- 13 Oliver Rd
- 15 Oliver Rd
- 4 Oliver Rd
- 1252 Oliver Rd
- Tuscany Villas
- 175 Sitka Loop

