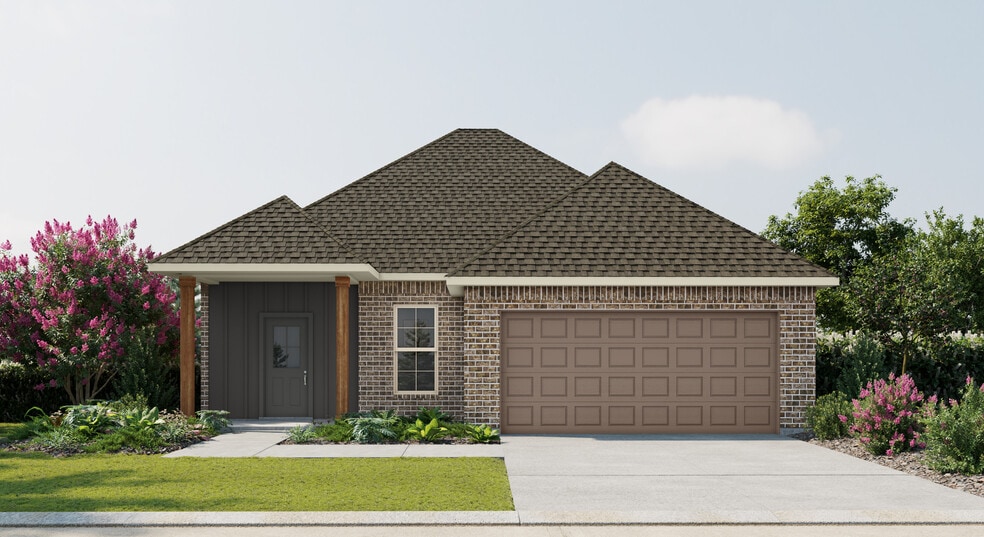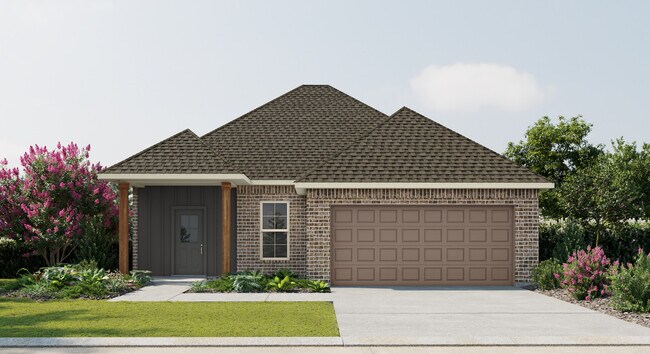
Estimated payment starting at $1,448/month
Highlights
- New Construction
- Primary Bedroom Suite
- Pond in Community
- W.T. Henning Elementary School Rated 9+
- Modern Architecture
- Covered Patio or Porch
About This Floor Plan
Welcome to the Bolton II H floor plan by DSLD Homes, a smartly designed 1,501 sq. ft. home featuring 4 bedrooms, 2 full bathrooms, and a two-car garage. The exterior blends classic charm with durability, showcasing brick, stucco, and siding finishes, plus a covered rear porch perfect for outdoor relaxation.Inside, enjoy a bright, functional layout with recessed can lighting in the kitchen. The master suite offers a garden tub, separate shower, and a walk-in closet, delivering both comfort and convenience.Ideal for growing families or anyone needing extra space, this energy-efficient home combines value, style, and everyday functionality.
Sales Office
All tours are by appointment only. Please contact sales office to schedule.
Home Details
Home Type
- Single Family
HOA Fees
- $25 Monthly HOA Fees
Parking
- 2 Car Attached Garage
- Front Facing Garage
Home Design
- New Construction
- Modern Architecture
Interior Spaces
- 1,501 Sq Ft Home
- 1-Story Property
- Recessed Lighting
- Living Room
- Combination Kitchen and Dining Room
Kitchen
- Walk-In Pantry
- Dishwasher
Bedrooms and Bathrooms
- 4 Bedrooms
- Primary Bedroom Suite
- Walk-In Closet
- 2 Full Bathrooms
- Primary bathroom on main floor
- Dual Vanity Sinks in Primary Bathroom
- Soaking Tub
Laundry
- Laundry Room
- Laundry on main level
- Washer and Dryer Hookup
Outdoor Features
- Covered Patio or Porch
Utilities
- Air Conditioning
- Central Heating
Community Details
- Pond in Community
Map
Other Plans in Belle Savanne
About the Builder
Frequently Asked Questions
- Belle Savanne
- 4528 Carlyss Dr
- Mimosa Park
- 0 W Cal Blvd Unit SWL25102239
- 3218 Utah St
- 3208 Utah St
- The Cedars
- 0 Patton St
- 0 Arena Rd Unit SWL21005814
- 0 Arena Rd Unit SWL21009044
- 0 Oak Way Dr
- 3724 S Beglis Pkwy
- 0 Woodland Dr
- 3536 Woodland Dr
- 0 S Beglis Pkwy
- 110 Hood Rd
- 3 Ramoin St
- 2 Ramoin St
- 1 Ramoin St
- 4 Gerald Dr
Ask me questions while you tour the home.






