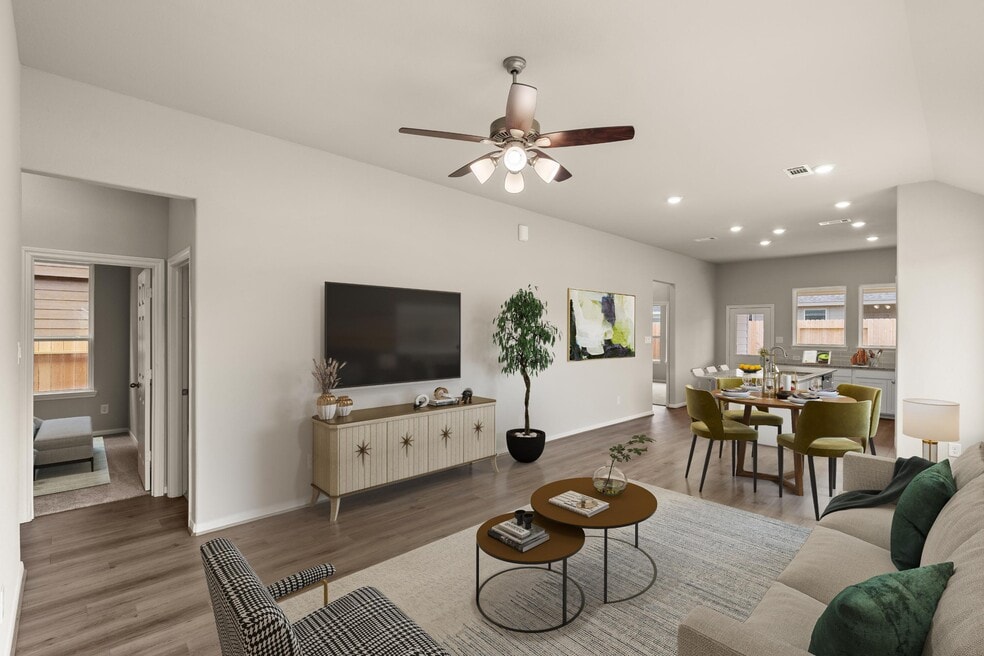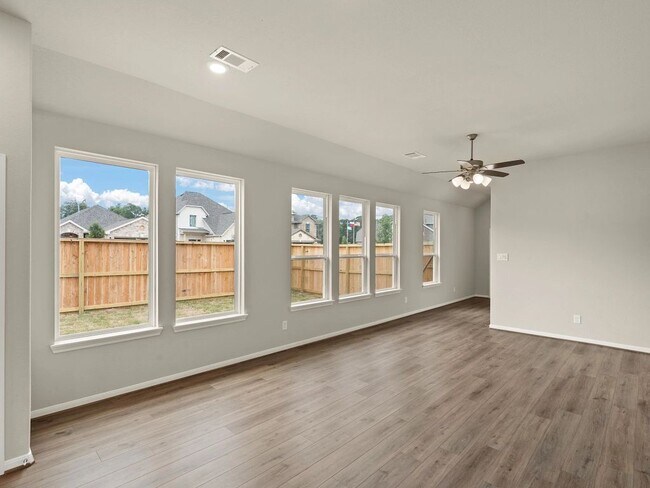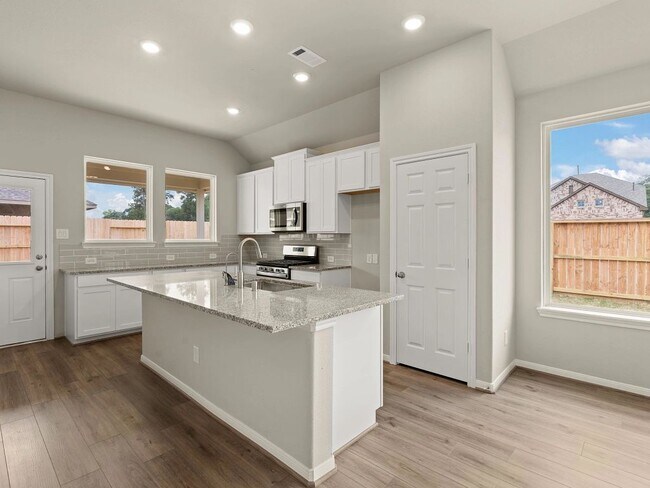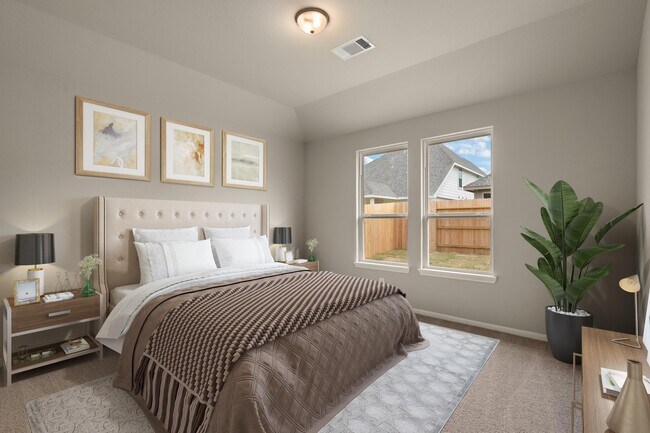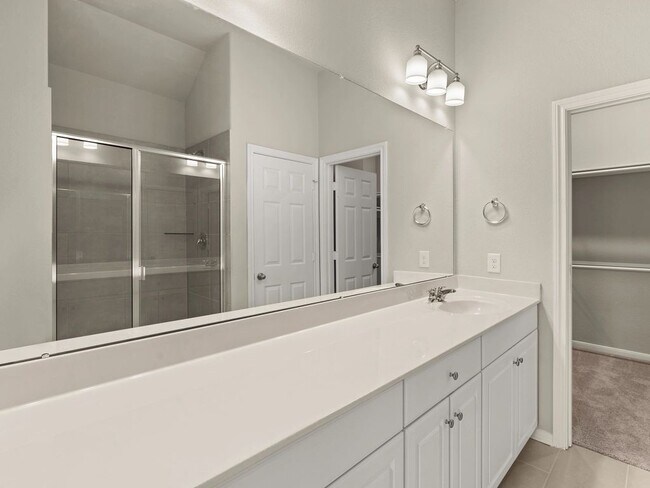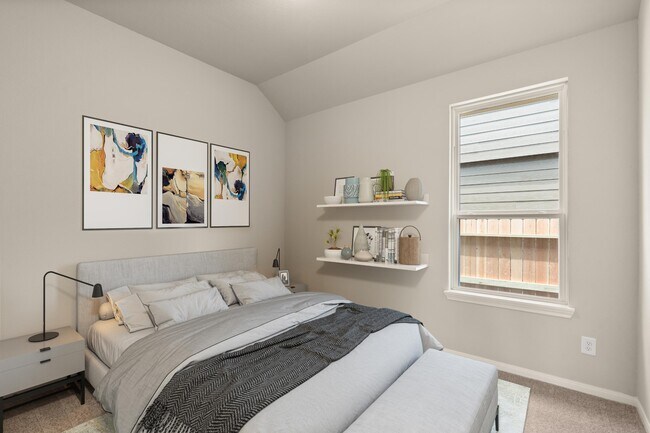
Estimated payment starting at $1,796/month
Total Views
2,779
3
Beds
2
Baths
1,471
Sq Ft
$194
Price per Sq Ft
Highlights
- New Construction
- Gourmet Kitchen
- Community Lake
- Willie E. Williams Elementary School Rated A-
- Primary Bedroom Suite
- 4-minute walk to Goldfinch Park
About This Floor Plan
This home is located at Bonham Plan, Magnolia, TX 77355 and is currently priced at $286,000, approximately $194 per square foot. Bonham Plan is a home located in Montgomery County with nearby schools including Willie E. Williams Elementary School, Magnolia Sixth Grade Campus, and Magnolia Junior High School.
Builder
Sales Office
Hours
| Monday |
12:00 PM - 6:00 PM
|
| Tuesday - Saturday |
10:00 AM - 6:00 PM
|
| Sunday |
12:00 PM - 6:00 PM
|
Sales Team
Houston NHA
Office Address
19324 Poppy Village Cir
Magnolia, TX 77355
Driving Directions
Home Details
Home Type
- Single Family
Parking
- 2 Car Attached Garage
- Front Facing Garage
Home Design
- New Construction
Interior Spaces
- 1-Story Property
- Open Floorplan
- Dining Area
- Laundry Room
Kitchen
- Gourmet Kitchen
- Walk-In Pantry
- Dishwasher
- Kitchen Island
Bedrooms and Bathrooms
- 3 Bedrooms
- Primary Bedroom Suite
- Walk-In Closet
- 2 Full Bathrooms
- Private Water Closet
- Bathtub with Shower
- Walk-in Shower
Additional Features
- Covered Patio or Porch
- Lawn
Community Details
Overview
- Community Lake
- Pond in Community
Amenities
- Community Garden
- Community Center
- Amenity Center
Recreation
- Community Playground
- Community Pool
- Splash Pad
- Park
- Event Lawn
- Trails
Map
Other Plans in Emory Glen
About the Builder
At Ashton Woods, they rely on honored design principles to build homes that feel right for a reason. It’s been their philosophy decades, and results in beautifully solved spaces that serve as the canvas where life comes to life. Their passion is sharing a love of home design with people who want to live in thoughtfully designed homes.
Nearby Homes
- Emory Glen - Texas Classic Series
- Emory Glen
- 19340 Poppy Village Cir
- Emory Glen
- 19256 Hazel Firs Ct
- 19244 Hazel Firs Ct
- 21510 Witham Promenade Ln
- 19236 Hazel Firs Ln
- Emory Glen - Texas Signature Series
- 19228 Hazel Firs Ln
- 18143 Hemlock Hazel Ln
- 21142 Aspen Adela Cove
- 19209 Olive Heath Ln
- Emory Glen
- 21235 Natalia Grove
- 21414 Flora Springs Ln
- 21410 Flora Springs Ln
- 21750 Fm 1488 Rd
- Waterford Run - Jessup
- Waterford Run - Clayton
