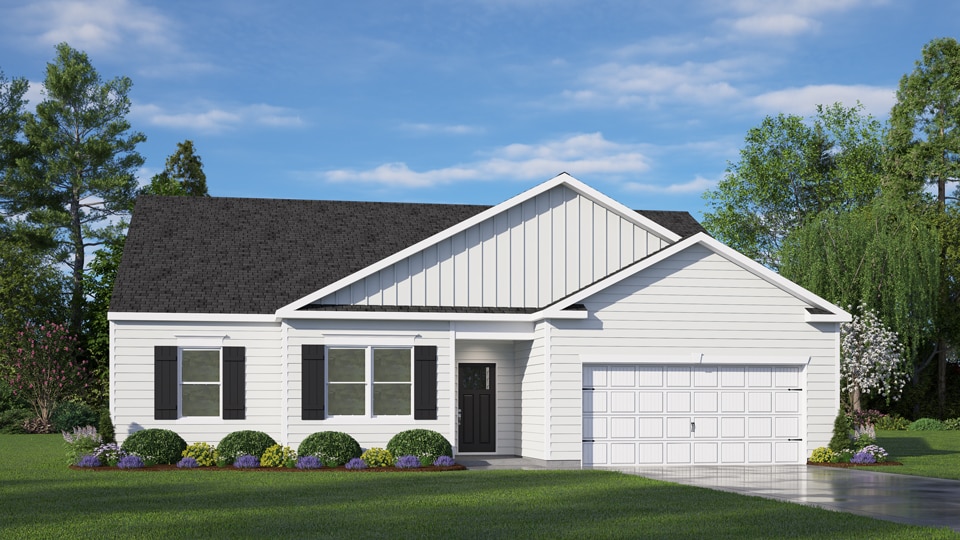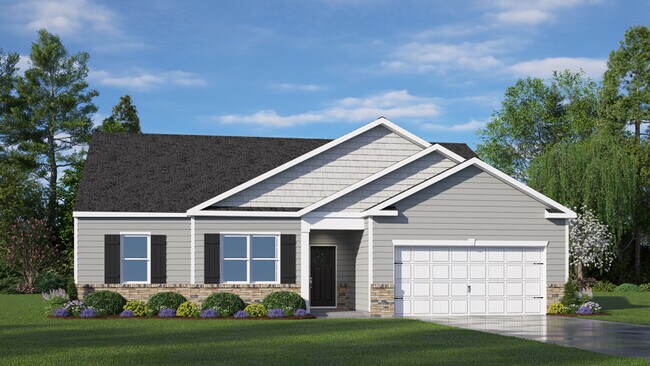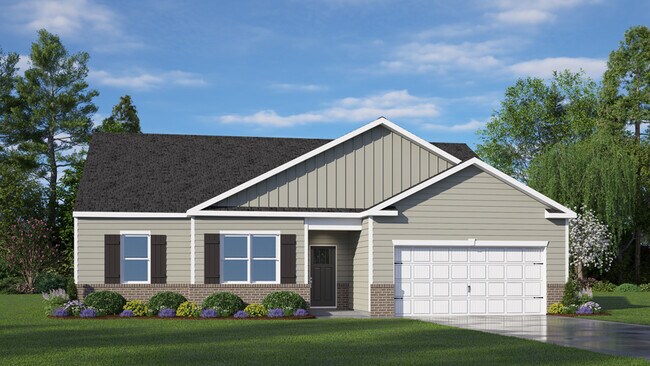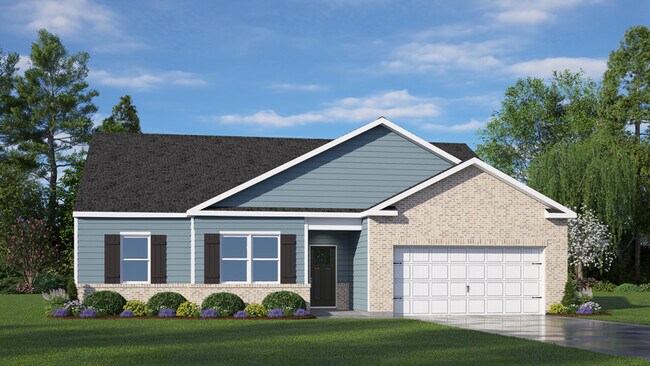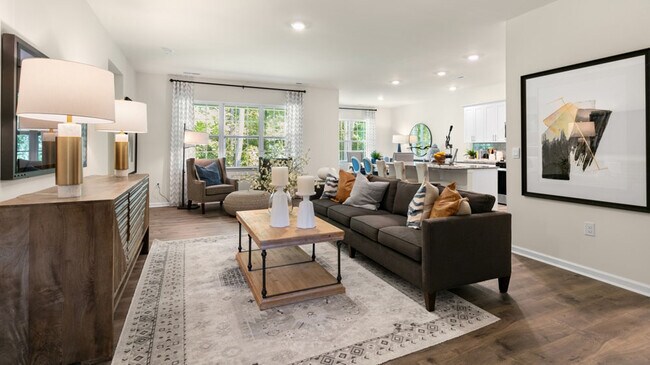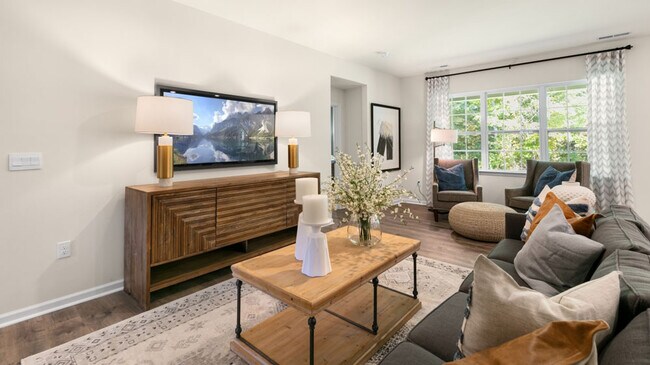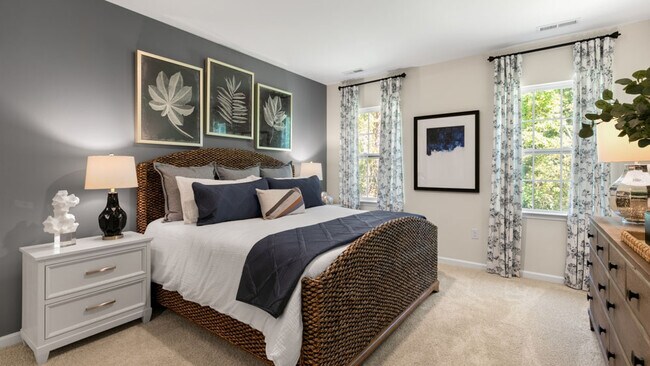
Estimated payment starting at $2,215/month
Highlights
- New Construction
- Quartz Countertops
- Covered Patio or Porch
- Primary Bedroom Suite
- Lawn
- Shaker Cabinets
About This Floor Plan
Welcome to Cross Creek, a new home community now selling in the charming town of Spring Lake, NC. Cross Creek offers one to two-story story single family homes ranging from 1,891-2,804 sq ft, 3-5 bedrooms, 2-3.5 bathrooms, and 2-car garages. Future amenities will allow you to spend the afternoons relaxing outdoors at the community bench swings, stroll around the walking path, or enjoy the cool shade under the pavilion. Upon entering one of our residences, expect to be mesmerized by the meticulous attention to detail and top-notch finishes. The kitchens showcase exquisite shaker-style cabinets, quartz countertops, a ceramic tile backsplash, stainless steel appliances, and spacious kitchen island (floorplan specific). The open floorplan designs are perfect for entertaining, while the LED lighting adds a modern touch and creates a warm, inviting ambiance. The exterior schemes and elevations of our homes were carefully designed to create a beautiful streetscape that you'll be proud to call home. At Cross Creek, we understand the importance of modern living. That's why each home is equipped with smart home technology, putting convenience and control at your fingertips. Whether adjusting the temperature or turning on the lights, managing your home has never been easier. Look no further for the perfect location, as Cross Creek is ideally located less than 1/2 mile from NC Hwy-210. The booming city of Fayetteville is only 15.4 miles away, offering an abundance of shopping, dining, recreation, entertainment, and more! Fayetteville is also home to the U.S. Army military base, Fort Bragg, 11.4 miles away. Cross Creek is near the notable college, Fayetteville State University, 13.8 miles away. Golfers can tee up at Carolina Lakes Golf Club, 14.4 miles away, or Baywood Golf Club, 23.7 miles away. Outdoor enthusiasts can visit Carvers Creek State Park 5.2 miles away, Carvers Creek State Park, Sandhills Access, 12.9 miles away, or Anderson Creek County Park, 9.7 miles away. The Fayetteville Regional Airport is 20.9 miles away, and Raleigh-Durham International Airport is 54 miles away, ensuring connectivity to domestic and international destinations. Contact us today to schedule a personal tour of this beautiful new community and learn all about everything Cross Creek has to offer!
Sales Office
| Monday - Thursday |
10:00 AM - 5:00 PM
|
| Friday |
1:00 PM - 5:00 PM
|
| Saturday |
9:00 AM - 5:00 PM
|
| Sunday |
12:00 PM - 5:00 PM
|
Home Details
Home Type
- Single Family
Parking
- 2 Car Attached Garage
- Front Facing Garage
Home Design
- New Construction
Interior Spaces
- 1,891 Sq Ft Home
- 1-Story Property
- Recessed Lighting
- Dining Room
- Open Floorplan
Kitchen
- Eat-In Kitchen
- Breakfast Bar
- Walk-In Pantry
- Built-In Range
- Dishwasher
- Stainless Steel Appliances
- Kitchen Island
- Quartz Countertops
- Tiled Backsplash
- Shaker Cabinets
- Disposal
Bedrooms and Bathrooms
- 4 Bedrooms
- Primary Bedroom Suite
- Walk-In Closet
- 2 Full Bathrooms
- Primary bathroom on main floor
- Secondary Bathroom Double Sinks
- Dual Vanity Sinks in Primary Bathroom
- Private Water Closet
- Bathtub with Shower
- Walk-in Shower
Laundry
- Laundry Room
- Laundry on main level
- Washer and Dryer Hookup
Home Security
- Smart Lights or Controls
- Smart Thermostat
Utilities
- Central Heating and Cooling System
- Programmable Thermostat
- High Speed Internet
- Cable TV Available
Additional Features
- Covered Patio or Porch
- Lawn
Community Details
- Park
Map
Other Plans in Cross Creek
About the Builder
Frequently Asked Questions
- Cross Creek
- Sierra Village at Overhills
- 64 Onslow Ct
- 34 Morgan Ct
- 0 Elfman Dr
- 309 Appaloosa Dr
- 331 Appaloosa Dr
- 349 Appaloosa Dr
- 0 Overhills Rd Unit 10143959
- 00 Bethel Baptist Rd
- 00 Overhills Rd
- 0 E Governor Brandon St
- Mitchell Farms
- Standley Ridge
- 7054 Elliott Bridge Rd
- 0 Lemuel Black Rd Unit 750731
- 70 Wilson Run
- Anderson Creek
- Kingsbury Ridge
- Mason Ridge
Ask me questions while you tour the home.
