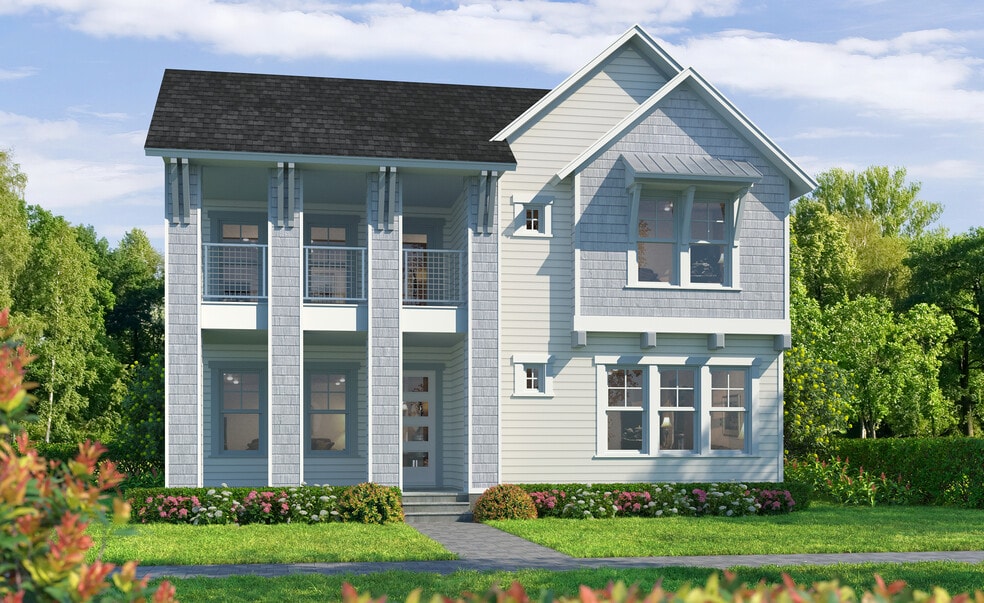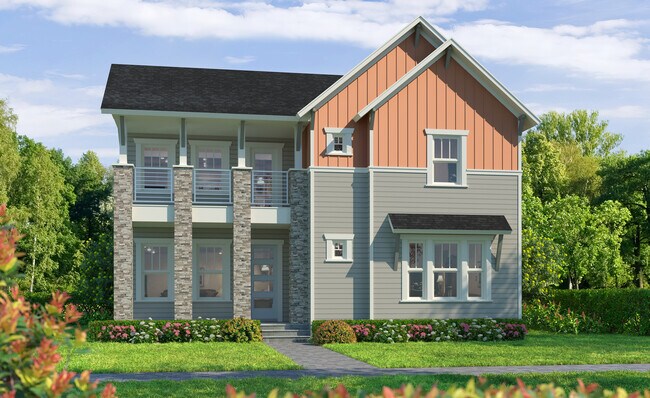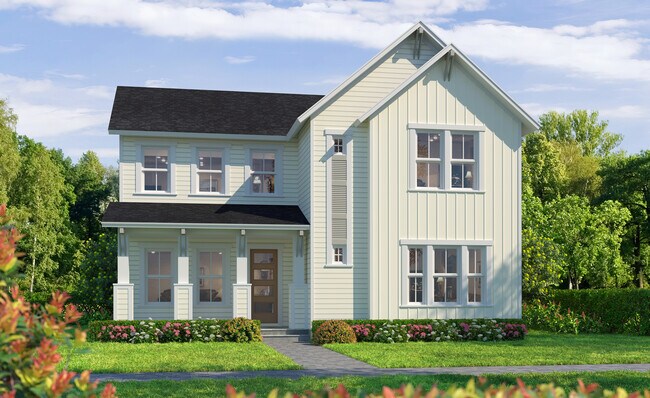
Verified badge confirms data from builder
Gainesville, FL 32608
Estimated payment starting at $4,063/month
Total Views
1,068
4
Beds
3
Baths
2,968
Sq Ft
$218
Price per Sq Ft
Highlights
- New Construction
- Primary Bedroom Suite
- No HOA
- Lawton M. Chiles Elementary School Rated A-
- Clubhouse
- Community Pool
About This Floor Plan
The Bora Bora is a 2,968 sq. ft. home featuring 4 bedrooms, 3 bathrooms, and a breathtaking two-story living room. The open layout includes a gourmet kitchen with a large island, a dining room with courtyard views, and a covered lanai for outdoor relaxation. The upstairs master suite is a private retreat with a spa-inspired bathroom, while Bedrooms 2 and 3 share a balcony, adding charm to the upper level. With a detached two-car garage and ICI Homes’ custom options, the Bora Bora is designed for comfort, style, and personalization, making it a home that’s uniquely yours.
Sales Office
All tours are by appointment only. Please contact sales office to schedule.
Office Address
3518 SW 117th Ter
Gainesville, FL 32608
Home Details
Home Type
- Single Family
Parking
- 2 Car Detached Garage
- Rear-Facing Garage
Home Design
- New Construction
Interior Spaces
- 2-Story Property
- Tray Ceiling
- Formal Entry
- Living Room
- Dining Area
- Flex Room
Kitchen
- Walk-In Pantry
- Built-In Oven
- Cooktop
- Built-In Microwave
- Dishwasher
- Kitchen Island
Bedrooms and Bathrooms
- 4 Bedrooms
- Primary Bedroom Suite
- Walk-In Closet
- 3 Full Bathrooms
- Split Vanities
- Dual Vanity Sinks in Primary Bathroom
- Bathtub with Shower
- Walk-in Shower
Laundry
- Laundry Room
- Laundry on upper level
Outdoor Features
- Balcony
- Courtyard
- Covered Patio or Porch
Community Details
Overview
- No Home Owners Association
Amenities
- Amphitheater
- Clubhouse
Recreation
- Tennis Courts
- Soccer Field
- Community Basketball Court
- Community Playground
- Community Pool
- Park
- Trails
Map
Other Plans in Oakmont - Classic Series
About the Builder
Established in 1980 and headquartered in Daytona Beach, FL, their company has always been at the forefront of the industry as the standard-bearer of excellence. The recipient of countless prestigious awards for design and innovation, ICI Homes has long enjoyed local, regional, and national acclaim.
Over the last thirty plus years, ICI Homes has built thousands of quality new homes in many of Florida’s finest communities. Experience and teamwork are at the core of the company’s longtime success. A team of highly skilled architects, interior designers, builders and craftsmen combine their expertise to offer a wide array of architectural styles and floor plans to match any individual’s lifestyle and price range. From spacious, affordable homes to one-of-a-kind mansions, each home reflects the benchmark quality and affordable customization for which the company is known.
Nearby Homes
- Oakmont - Pinnacle Series
- Oakmont - Classic Series
- Oakmont - Elite Series
- Oakmont - Estate Series
- 3225 SW 120th Terrace
- 10962 SW 33rd Ln
- 2569 SW 117th St
- 3120 SW 108 Way
- 10426 SW 26th Place
- 5111 SW 125th Cir
- 5118 SW 125th Cir
- 10305 SW 19th Place
- 5501 SW 125th Cir
- 5477 SW 125th Cir
- 5562 SW 125th Cir
- 5430 SW 125th Cir
- 5547 SW 125th Cir
- 5443 SW 125th Cir
- 5458 SW 125th Cir
- 5514 SW 125th Cir


