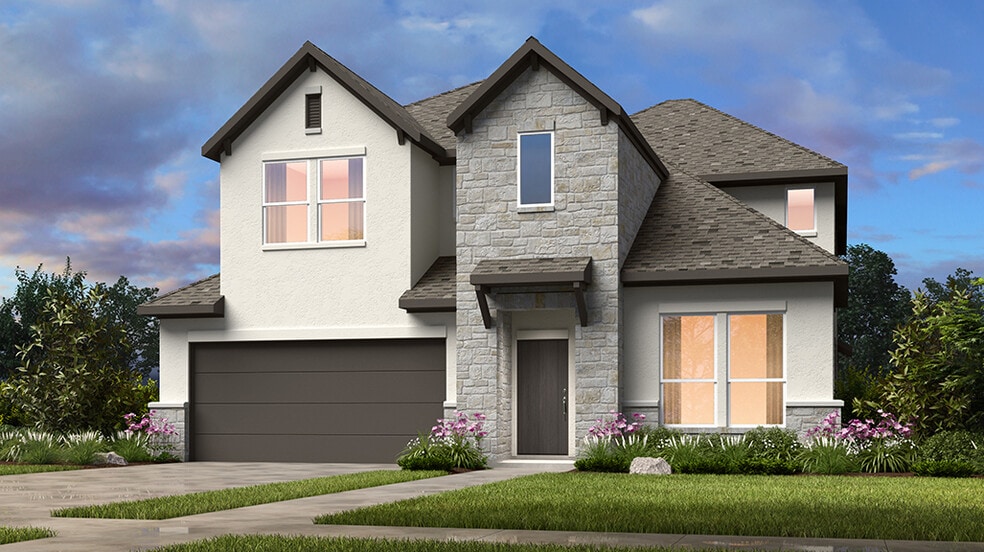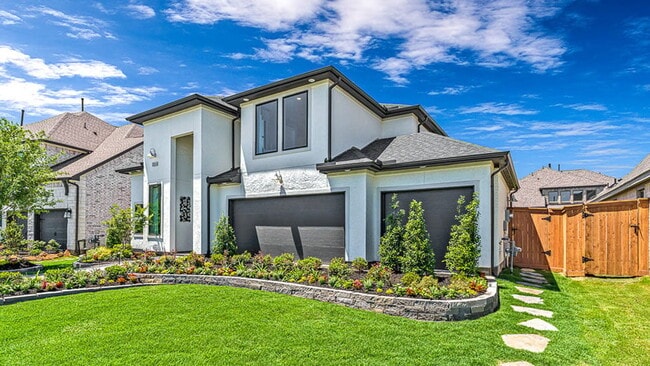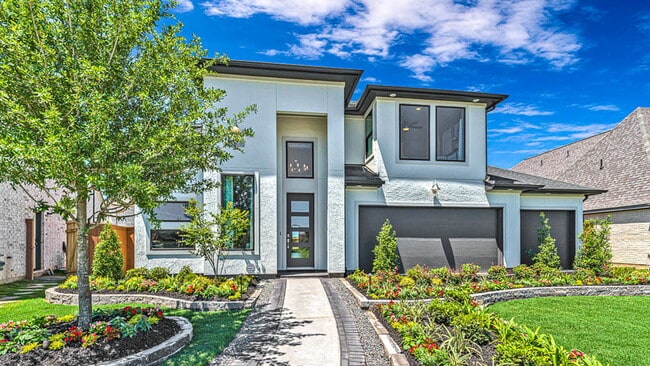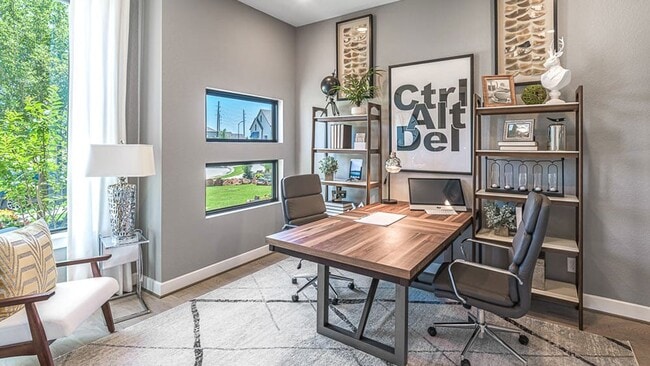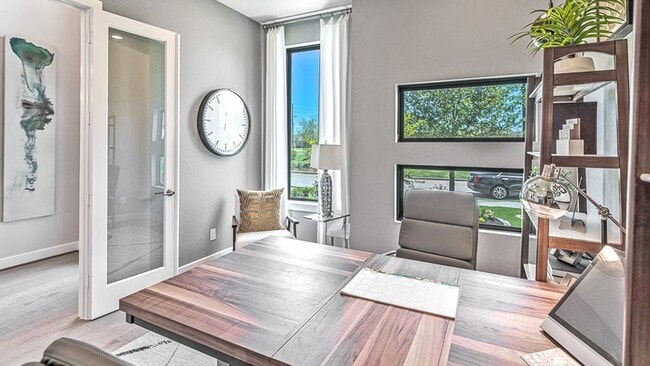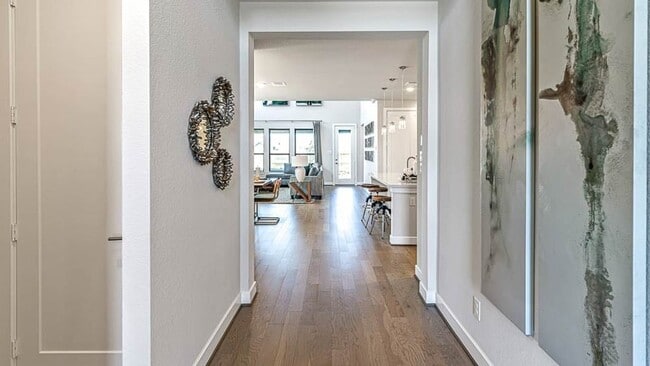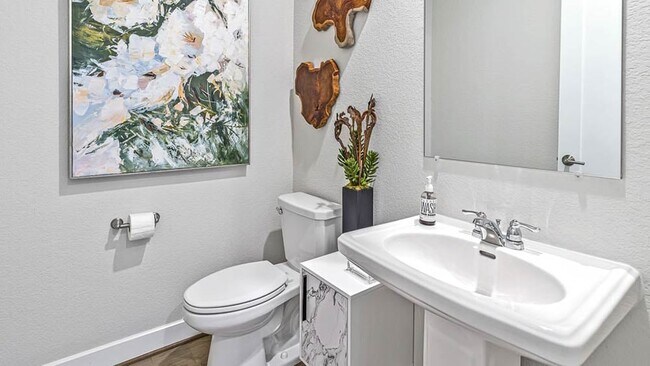
Estimated payment starting at $3,547/month
Highlights
- Waterfront Community
- New Construction
- Community Lake
- Smith Middle School Rated A
- Primary Bedroom Suite
- Clubhouse
About This Floor Plan
A fantastic choice for Houston area home buyers needing additional living space, the Bordeaux house plan includes four bedrooms featuring walk-in closets with the possibility to convert the tandem garage and flex room into bedrooms five and six. Enjoy room to stretch out and a clutter-free lifestyle with plenty of square footage, a spacious covered patio and bonus storage upstairs.
Builder Incentives
Secure a Conventional 30-year 7/6 Adjustable Rate Mortgage with no discount fee. Enjoy a starting rate of 3.75%/5.48% APR for the first 7 years of your loan. Beginning in year 8, your rate will adjust every 6 months based on market changes when using
Sales Office
| Monday |
10:00 AM - 6:00 PM
|
| Tuesday |
10:00 AM - 6:00 PM
|
| Wednesday |
10:00 AM - 6:00 PM
|
| Thursday |
10:00 AM - 6:00 PM
|
| Friday |
10:00 AM - 6:00 PM
|
| Saturday |
10:00 AM - 6:00 PM
|
| Sunday |
12:00 PM - 6:00 PM
|
Home Details
Home Type
- Single Family
Taxes
HOA Fees
- Property has a Home Owners Association
Parking
- 2 Car Attached Garage
- Front Facing Garage
- Tandem Garage
Home Design
- New Construction
Interior Spaces
- 2-Story Property
- High Ceiling
- Recessed Lighting
- Formal Entry
- Great Room
- Open Floorplan
- Dining Area
- Game Room
- Flex Room
- Attic
Kitchen
- Dishwasher
- Kitchen Island
Bedrooms and Bathrooms
- 4 Bedrooms
- Primary Bedroom on Main
- Primary Bedroom Suite
- Walk-In Closet
- Powder Room
- Primary bathroom on main floor
- Dual Vanity Sinks in Primary Bathroom
- Private Water Closet
- Bathroom Fixtures
- Bathtub with Shower
- Walk-in Shower
Laundry
- Laundry Room
- Laundry on main level
- Washer and Dryer Hookup
Outdoor Features
- Covered Patio or Porch
Community Details
Overview
- Community Lake
- Views Throughout Community
- Greenbelt
Amenities
- Clubhouse
Recreation
- Waterfront Community
- Tennis Courts
- Pickleball Courts
- Community Playground
- Community Pool
- Park
- Trails
Map
Move In Ready Homes with this Plan
Other Plans in Avon at Cypress - 50s
About the Builder
- Avon at Cypress - 50s
- 21923 Carinda Crescent Trail
- Avon at Cypress - 40s
- 9230 Bossley Park Dr
- 22102 Taldora Bend Trail
- Bridge Creek - 45s and 50s
- Avon at Cypress - 60s
- Avon at Cypress - 70s
- 8931 Flounder Ridge Dr
- 8727 Blue Coral Ln
- 21330 Manatee Rock Ln
- 8706 Fairway Palms Dr
- 21314 Manatee Rock Ln
- 21322 Manatee Rock Ln
- 21343 Palm Arbor Dr
- 21339 Palm Arbor Dr
- 21327 Palm Arbor Dr
- 21323 Palm Arbor Dr
- 21122 Cove Coast Dr
- 21355 Manatee Rock Ln
