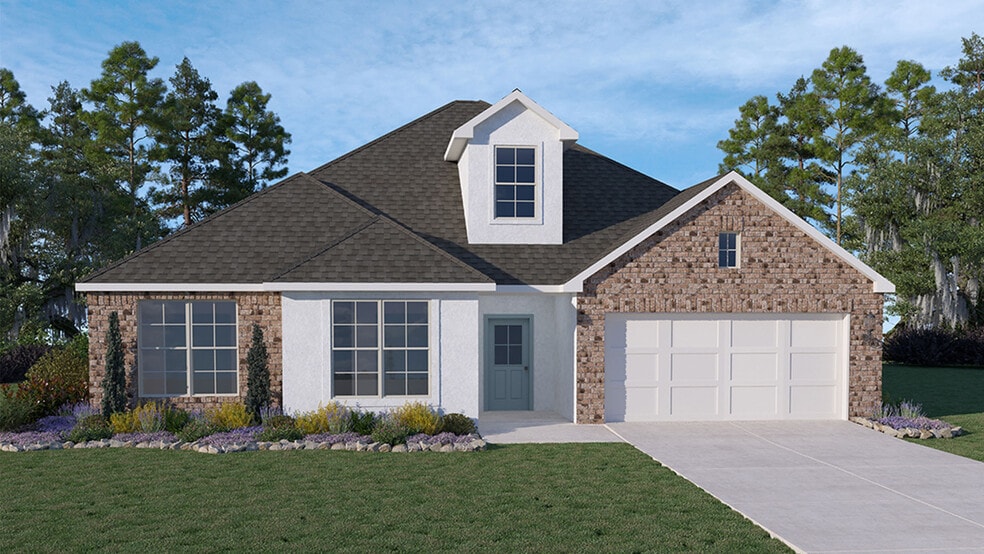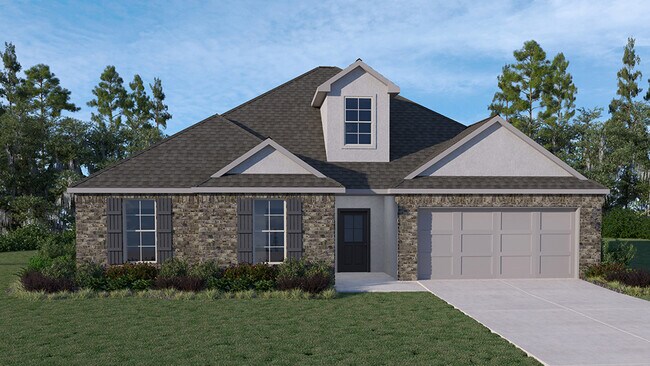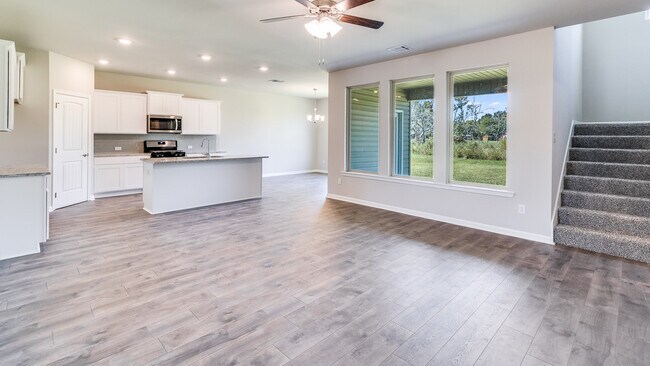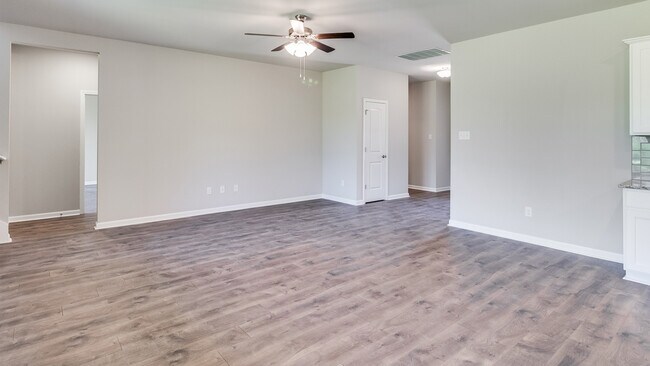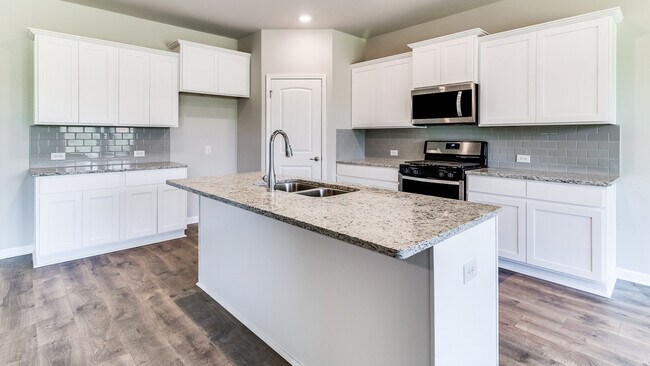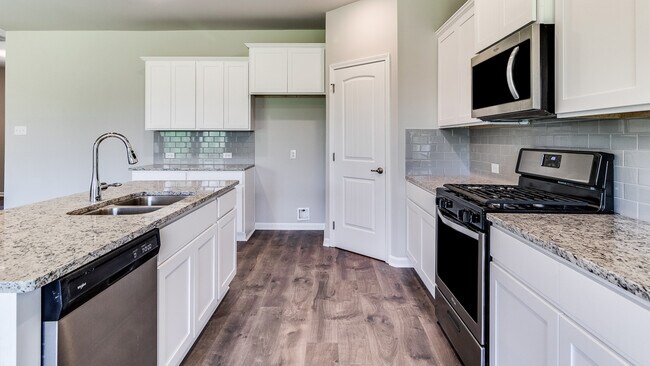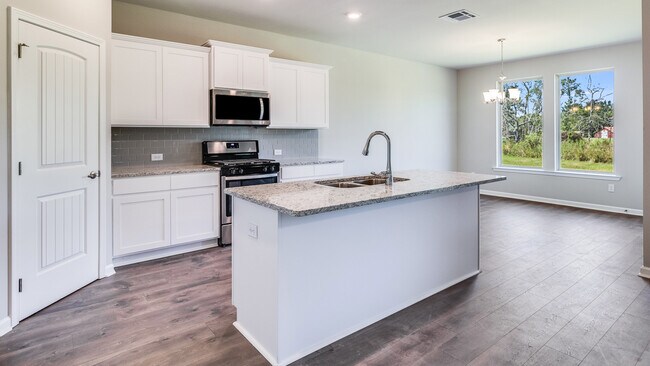
Lake Charles, LA 70607
Estimated payment starting at $2,072/month
Highlights
- Waterfront Community
- New Construction
- ENERGY STAR Certified Homes
- Cambridgeport Rated A-
- Primary Bedroom Suite
- Main Floor Primary Bedroom
About This Floor Plan
Welcome to the Ridge at Morganfield, D. R. Horton’s premier new home community in Lake Charles, LA. This community is located off Corbina Rd. in the desirable Morganfield area. Located near the 18-hole, Mallard Golf Club, this area is lush with growth and community. Morganfield is conveniently located close to shopping and restaurants. This location allows you to join an area with growth and potential while still being close to all Lake Charles, LA has to offer. Something that makes the Ridge at Morganfield stand out are its larger lots and desirable included features. The Ridge at Morganfield boasts double sinks in the main bathroom as well as a separate tub and shower. Each home offers a sleek kitchen design with shaker style cabinets, 3 cm granite countertops, and subway tile backsplash. Find hard surface flooring in the main living areas and stylish tile in the wet areas. The main areas are elevated by brushed nickel light fixtures and celling fans. The exterior of the homes are carefully designed with modern brick colors, hand crafted stucco, and Hardee board. Craftsmanship and local flare meet in Ridge at Morganfield to bring you this beautiful community. In addition to desirable lots, Ridge at Morganfield brings a variety of open concept layouts. With plans ranging from 4 to 5 bedrooms and 2 to 3 bathrooms anywhere from 1,727 sqft to 3,171 sqft. Find luxury in this community’s various floor plans. Ridge at Morganfield also offers an Energy Star certification with every home so you can rest easy and even control some of your features from your smartphone with our Smart Home Automation system. These are just some of our amazing features and paired with our unbeatable warranty living at Ridge at Morganfield is a dream come true. We want to help you call Ridge at Morganfield home! Call today to set up your private tour of our available homes.
Sales Office
| Monday |
10:00 AM - 6:00 PM
|
| Tuesday | Appointment Only |
| Wednesday - Saturday |
10:00 AM - 6:00 PM
|
| Sunday |
12:00 PM - 6:00 PM
|
Home Details
Home Type
- Single Family
Parking
- 2 Car Attached Garage
- Front Facing Garage
Home Design
- New Construction
Interior Spaces
- 2-Story Property
- Ceiling Fan
- Family Room
- Dining Area
- Game Room
- Tile Flooring
- Attic
Kitchen
- Eat-In Kitchen
- Breakfast Bar
- Walk-In Pantry
- Built-In Range
- Built-In Microwave
- Dishwasher
- Stainless Steel Appliances
- Kitchen Island
- Granite Countertops
- Tiled Backsplash
- Shaker Cabinets
- Disposal
Bedrooms and Bathrooms
- 4 Bedrooms
- Primary Bedroom on Main
- Primary Bedroom Suite
- Walk-In Closet
- 3 Full Bathrooms
- Primary bathroom on main floor
- Dual Vanity Sinks in Primary Bathroom
- Private Water Closet
- Bathtub with Shower
- Walk-in Shower
Laundry
- Laundry Room
- Laundry on main level
- Washer and Dryer Hookup
Utilities
- Central Heating and Cooling System
- High Speed Internet
- Cable TV Available
Additional Features
- ENERGY STAR Certified Homes
- Covered Patio or Porch
- Lawn
Community Details
Overview
- Pond in Community
Recreation
- Waterfront Community
- Community Pool
- Park
- Trails
Map
Move In Ready Homes with this Plan
Other Plans in Ridge at Morganfield
About the Builder
- Ridge at Morganfield
- 4677 E Ridge Rd
- 4673 W Ridge Rd
- 4670 E Ridge Rd
- Crest at MorganField - Crest at Morganfield
- Morganfield South
- 5368 Waterside Dr
- The Village at Morganfield
- 5 Waterside Dr
- 8 Waterside Dr
- 38 Waterside Dr
- 5365 Waterside Dr
- 22 Waterside Dr
- 5686 Waterside Dr
- 18 Waterside Dr
- 17 Waterside Dr
- 29 Waterside Dr
- 3 Waterside Dr
- 7 Waterside Dr
- 6 Waterside Dr
