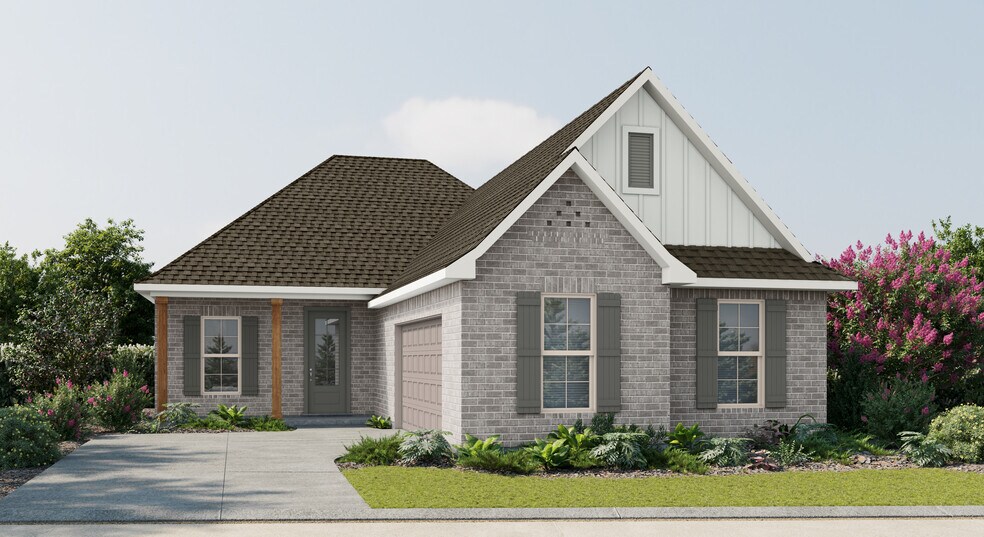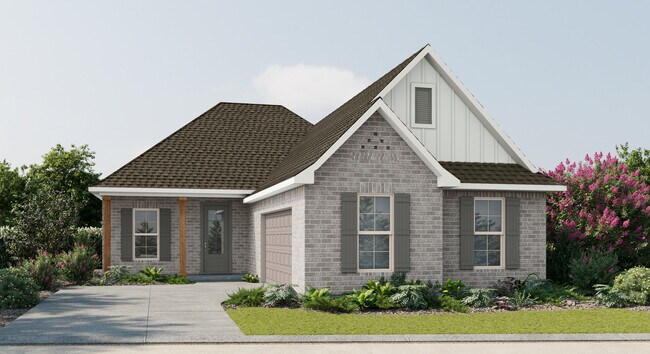
Estimated payment starting at $1,679/month
Highlights
- New Construction
- Primary Bedroom Suite
- Pond in Community
- Hingham Middle School Rated A
- ENERGY STAR Certified Homes
- Granite Countertops
About This Floor Plan
Discover the Botticelli III H floor plan by DSLD Homesa beautifully designed, energy-efficient home offering 1,895 square feet of spacious living and 2,539 total square feet. This open-concept layout features 3 bedrooms and 2 bathrooms, perfect for modern family living.The exterior showcases a classic blend of brick and siding, adding timeless appeal. Inside, you'll find rich wood flooring in the living area and recessed lighting throughout the kitchen, dining, and living spaces, creating a warm, welcoming atmosphere. The kitchen is both functional and stylish, featuring a walk-in pantry for ample storage. A thoughtfully placed boot bench near the entryway adds everyday convenience.The master suite is a true retreat, complete with a double vanity, a relaxing garden tub, a separate shower, and a spacious walk-in closet. Additional highlights include a two-car garage and a covered rear patio that extends your living space outdoors, perfect for relaxing or entertaining.
Builder Incentives
Write a purchase agreement by October 31st and close by December 31st to receive rates as low as 4.99% (5.73% APR) on FHA/RD/VA loans, and a FREE Side by Side Refrigerator. Plus receive up to $2,000 in closing costs.
Sales Office
All tours are by appointment only. Please contact sales office to schedule.
Home Details
Home Type
- Single Family
HOA Fees
- $40 Monthly HOA Fees
Parking
- 2 Car Attached Garage
- Side Facing Garage
Home Design
- New Construction
Interior Spaces
- 1-Story Property
- Ceiling Fan
- Recessed Lighting
- Living Room
- Combination Kitchen and Dining Room
- Luxury Vinyl Plank Tile Flooring
- Smart Thermostat
Kitchen
- Walk-In Pantry
- Dishwasher
- Stainless Steel Appliances
- Kitchen Island
- Granite Countertops
Bedrooms and Bathrooms
- 3 Bedrooms
- Primary Bedroom Suite
- Walk-In Closet
- 2 Full Bathrooms
- Primary bathroom on main floor
- Granite Bathroom Countertops
- Double Vanity
- Soaking Tub
Laundry
- Laundry Room
- Laundry on main level
Additional Features
- ENERGY STAR Certified Homes
- Covered Patio or Porch
- Tankless Water Heater
Community Details
- Association fees include ground maintenance
- Pond in Community
Map
Other Plans in Hidden Haven
About the Builder
- Hidden Haven
- Tbd Maryview Farm Rd
- 501 Maryview Farm Rd
- 400 Rd
- 1200 Blk E Butcher Switch Rd
- 200 E Pont Des Mouton Rd
- 600 E Pont Des Mouton Rd
- 4494 Moss St
- 722 E Butcher Switch Rd
- 3806 Moss St
- 1000 Blk Lajaunie Rd
- 4834 Moss St
- 0 E Pont Des Mouton Rd
- 212 Virginia Ave
- 131 Optimist Rd
- 4521 Moss St
- Grand Oaks
- 4535 Moss St
- 400 Acadian Hills Ln
- 101 Gosling Way

