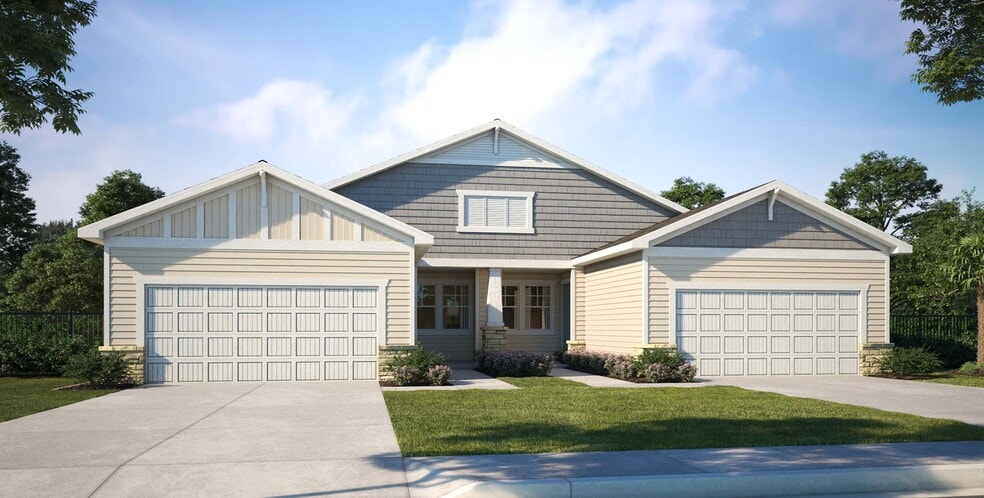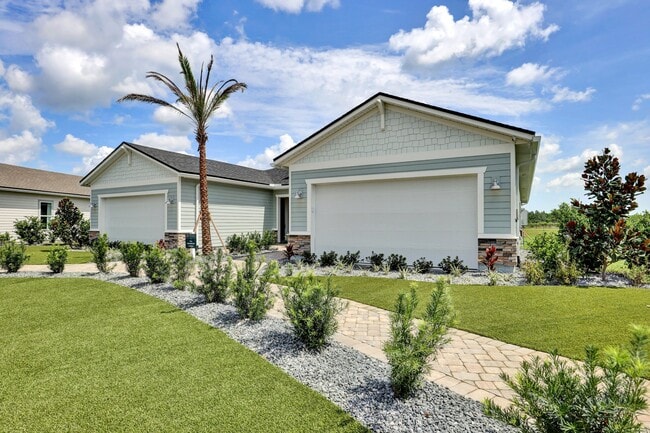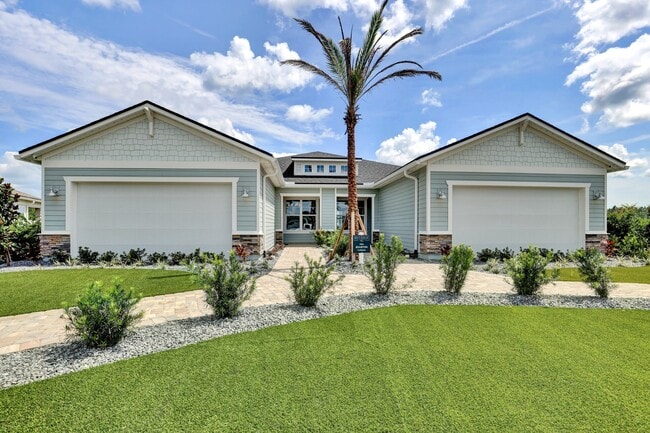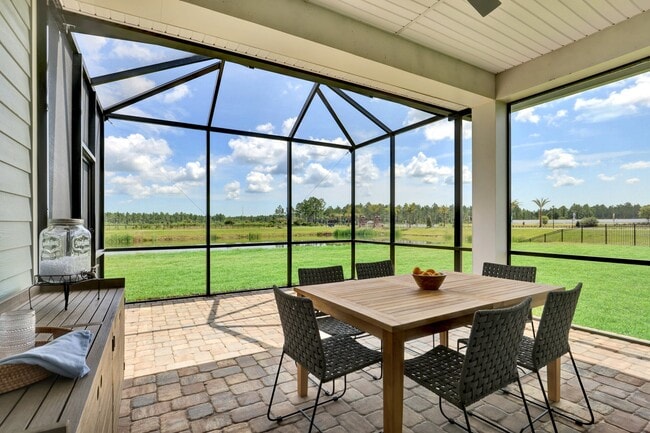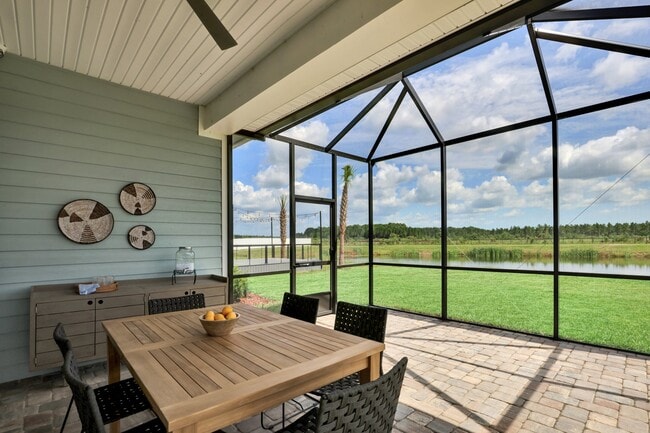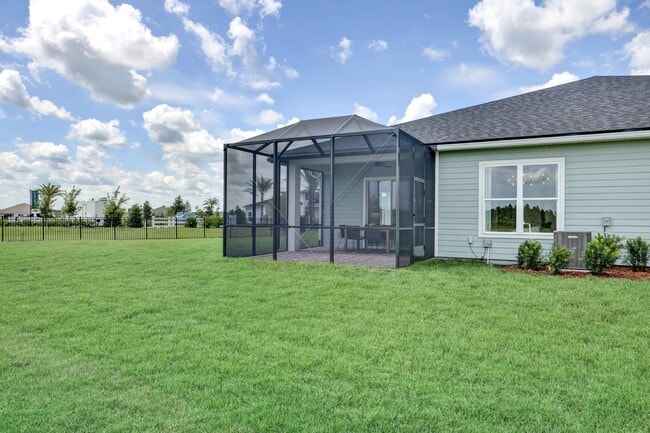Estimated payment starting at $1,878/month
Highlights
- New Construction
- Gated Community
- Views Throughout Community
- Wards Creek Elementary School Rated A
- Clubhouse
- Lanai
About This Floor Plan
The Bourton, part of our highly sought-after Paired Villa Collection, combines thoughtful design with effortless style. Featuring two spacious bedrooms and a versatile flex space, ideal for a home office, study, or creative retreat. This plan adapts seamlessly to your lifestyle. At its core, the open-concept layout connects the kitchen, dining area, and great room into one inviting space, perfect for everyday living and entertaining. With its blend of flexibility, comfort, and low-maintenance convenience, the Bourton is a villa that truly stands out.
Builder Incentives
For a limited time, enjoy low rates and no payments until 2026 when you purchase select quick move-in homes from Dream Finders Homes.
Sales Office
| Monday |
10:00 AM - 5:30 PM
|
| Tuesday |
10:00 AM - 5:30 PM
|
| Wednesday |
10:00 AM - 5:30 PM
|
| Thursday |
10:00 AM - 5:30 PM
|
| Friday |
10:00 AM - 5:30 PM
|
| Saturday |
10:00 AM - 5:30 PM
|
| Sunday |
12:00 PM - 5:30 PM
|
Townhouse Details
Home Type
- Townhome
Parking
- 2 Car Attached Garage
- Front Facing Garage
Home Design
- New Construction
- Duplex Unit
Interior Spaces
- 1-Story Property
- Great Room
- Combination Kitchen and Dining Room
- Flex Room
- Kitchen Island
Bedrooms and Bathrooms
- 2 Bedrooms
- Walk-In Closet
- 2 Full Bathrooms
- Primary bathroom on main floor
- Dual Vanity Sinks in Primary Bathroom
- Private Water Closet
- Bathtub with Shower
- Walk-in Shower
Laundry
- Laundry Room
- Laundry on main level
- Washer and Dryer Hookup
Outdoor Features
- Lanai
- Porch
Community Details
Amenities
- Clubhouse
- Community Center
Recreation
- Pickleball Courts
- Bocce Ball Court
- Lap or Exercise Community Pool
- Park
- Event Lawn
- Trails
Additional Features
- Views Throughout Community
- Gated Community
Map
About the Builder
- Reverie at Silverleaf - 40' Homesites
- 636 Knotted Birch Ave
- 615 Knotted Birch Ave
- Elm Ridge
- Reverie at Silverleaf
- Reverie at Silverleaf - 50' Homesites
- Reverie at Silverleaf - 60' Homesites
- 106 Penelope Place
- 565 Knotted Birch Ave
- 555 Knotted Birch Ave
- 94 Day Dream Dr
- Silver Meadows at Silverleaf - Silver Meadows 50s
- 382 Higgins Loop
- Silver Meadows at Silverleaf - Silver Meadows Villas
- Silver Meadows at Silverleaf - Silver Meadows 60s
- 305 Superior Blvd
- 193 Brandon Lakes Dr
- Brandon Lakes at Silver Landing
- Silver Meadows at Silverleaf - Silver Falls Townhomes at Silverleaf
- Silver Meadows at Silverleaf - SilverFalls 40s at SilverLeaf

