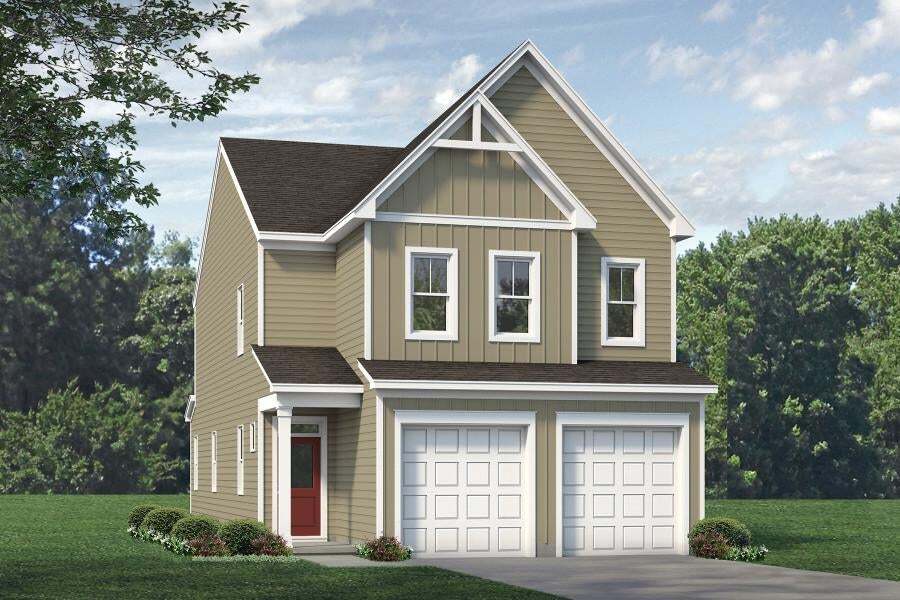
Estimated payment starting at $2,111/month
Highlights
- New Construction
- Deck
- Loft
- Primary Bedroom Suite
- Pond in Community
- Covered Patio or Porch
About This Floor Plan
The Bowen 3 bedroom, 2.5 bath floor plan is designed for open living. The first floor features a grand family room connected to an open dining area and versatile kitchen with substantial chef’s island. The ample two-car garage has separate doors for each bay. As you ascend the stairway to the second floor, you enter a roomy open loft area with linen closet that separates the owner’s suite from two additional bedrooms, both with walk-in closets. The owner’s suite features a sizable bathroom with dual-sink vanity, shower, and separate water closet as well as a spacious walk-in closet that will fit both his and hers wardrobes. Options include additional windows in the secondary bedrooms as well as converting the rear patio/deck into a covered or screened porch. There is an extended patio/deck option that doubles the square footage of the rear patio/deck.
Sales Office
| Monday - Saturday |
10:00 AM - 5:00 PM
|
| Sunday |
1:00 PM - 5:00 PM
|
Home Details
Home Type
- Single Family
HOA Fees
- $35 Monthly HOA Fees
Parking
- 2 Car Attached Garage
- Front Facing Garage
Taxes
- No Special Tax
Home Design
- New Construction
Interior Spaces
- 2-Story Property
- Open Floorplan
- Dining Area
- Loft
Kitchen
- Breakfast Area or Nook
- Eat-In Kitchen
- Breakfast Bar
- Walk-In Pantry
- Kitchen Island
Bedrooms and Bathrooms
- 3 Bedrooms
- Primary Bedroom Suite
- Dual Closets
- Walk-In Closet
- Powder Room
- Double Vanity
- Secondary Bathroom Double Sinks
- Private Water Closet
- Bathtub with Shower
- Walk-in Shower
Laundry
- Laundry Room
- Laundry on upper level
- Washer and Dryer Hookup
Outdoor Features
- Deck
- Covered Patio or Porch
Utilities
- Air Conditioning
- Heating Available
Community Details
Overview
- Association fees include ground maintenance
- Pond in Community
Recreation
- Trails
Matterport 3D Tour
Map
Other Plans in Coastal Haven
About the Builder
Nearby Communities by McKee Homes

- 2 - 3 Beds
- 2.5 Baths
- 1,673+ Sq Ft
Welcome to Coastal Haven Townhomes in beautiful Leland, NC , where coastal charm meets everyday convenience. You’re just 13 minutes from downtown Wilmington and 28 minutes from Wrightsville Beach , with ILM Airport only 18 minutes away . Local parks, kayak launches, dining, and entertainment are all within easy reach, making every day feel like a mini coastal getaway.These thoughtfully designed

- 3 - 4 Beds
- 2 - 3.5 Baths
- 1,492+ Sq Ft
Terrapin Living - A New Master-Planned Community in Leland, NC! McKee Homes -- Osprey Reserve, will include 38 thoughtfully designed Single Family Homes that combine comfort and luxury, ideal for individuals seeking both modern amenities and a serene environment. Discover Terrapin: Where Nature Meets Neighborhood At Terrapin , life is designed to flow at your perfect pace. Surrounded by lush,
- Coastal Haven
- Townhomes
- Cedar Hill Landing
- 3347 Mount Misery Rd NE
- The Bluffs on the Cape Fear - The Bluffs On the Cape Fear
- The Bluffs on the Cape Fear - Bluffs on the Cape Fear
- 3705 Little Berry Place NE
- 3808 Silver Melon Rd NE
- 3772 Silver Melon Rd NE
- 0 Cedar Hill Rd NE Unit 100524464
- 0 Cedar Hill Rd NE Unit 100394146
- 3481 Belle Meade NE
- 3672 Rivergate Way NE
- 3997 Bay Colony Rd NE
- 3642 Rivergate Way NE
- 9484 Fallen Pear Ln NE
- 3632 Rivergate NE
- 0 Mount Misery Rd NE
- 4063 Bay Colony Rd NE
- 3906 Bay Colony Rd NE





