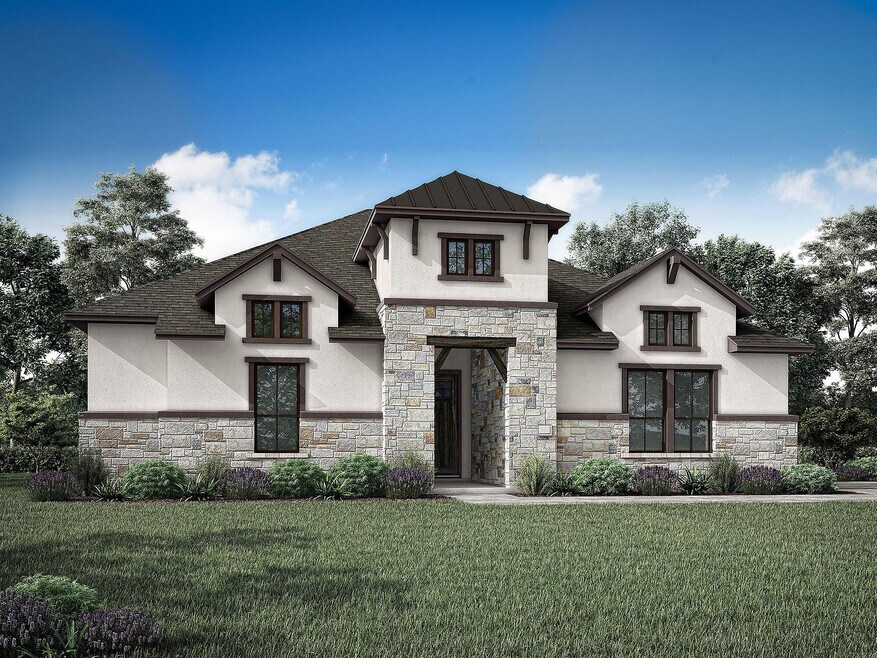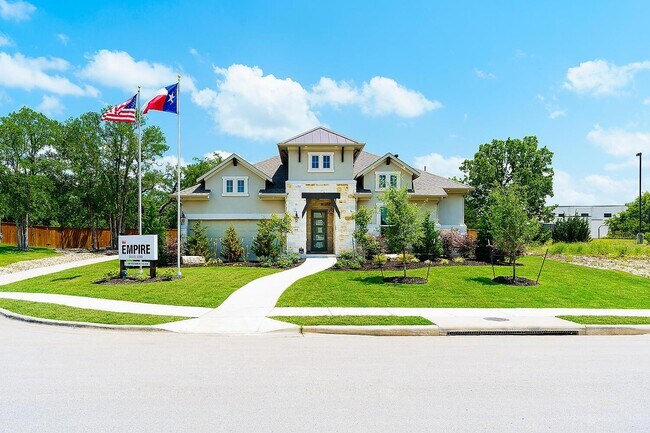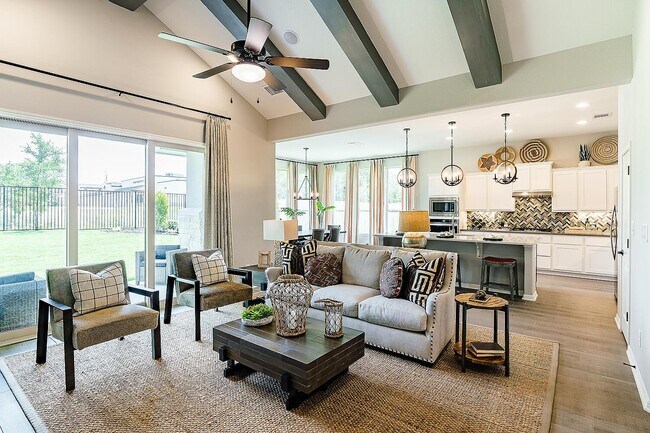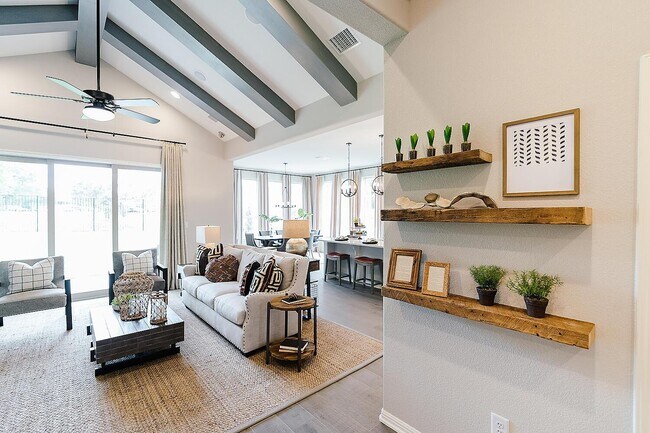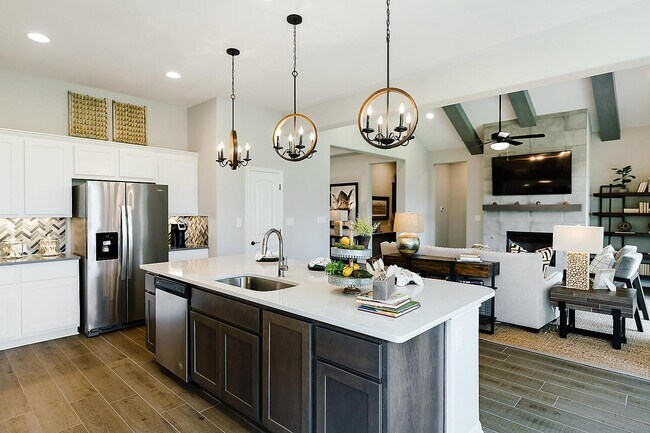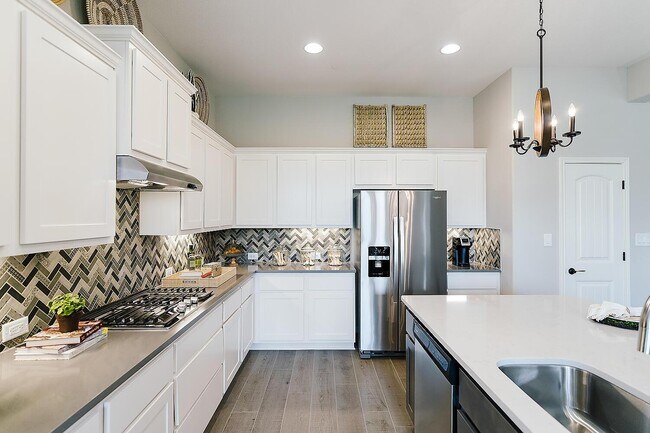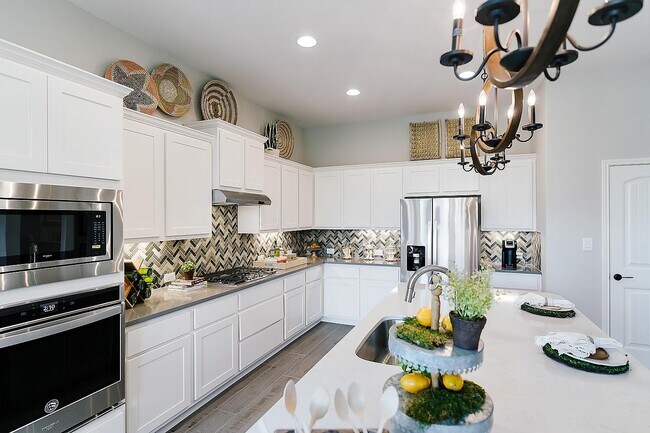
Highlights
- Fitness Center
- Freestanding Bathtub
- Mud Room
- New Construction
- Main Floor Primary Bedroom
- Lawn
About This Floor Plan
Make a grand entrance with our Bowman floor plan. This 4-bedroom, 3-bathroom, 2,533 sq.ft. home offers an exceptional foyer that leads directly to the spacious family room. This living space features a fireplace ideal for a cozy night in while enjoying your favourite book. The back of the home features a large kitchen with ample counter space and an island that includes a breakfast bar, perfect for reading the morning paper or entertaining large groups. Adjacent to the kitchen is a dining room which leads to a beautiful covered patio, ideal for an outdoor movie or a game night. The primary bedroom features a spacious en-suite and walk-in closet that is sure to meet your storage needs.
Builder Incentives
Flex DollarsOn Move-In-Readies, use 5% of base price as flex dollars
Starting as low as 1.99% for VA and FHA
Sales Office
| Monday |
12:00 PM - 6:00 PM
|
| Tuesday - Saturday |
10:00 AM - 6:00 PM
|
| Sunday |
12:00 PM - 6:00 PM
|
Home Details
Home Type
- Single Family
HOA Fees
- $58 Monthly HOA Fees
Parking
- 2 Car Attached Garage
- Side Facing Garage
Taxes
- Special Tax
Home Design
- New Construction
Interior Spaces
- 2-Story Property
- Fireplace
- Mud Room
- Living Room
- Dining Area
- Game Room
- Flex Room
Kitchen
- Eat-In Kitchen
- Breakfast Bar
- Walk-In Pantry
- Oven
- Kitchen Island
Bedrooms and Bathrooms
- 4 Bedrooms
- Primary Bedroom on Main
- Walk-In Closet
- Jack-and-Jill Bathroom
- Powder Room
- 4 Full Bathrooms
- Primary bathroom on main floor
- Split Vanities
- Dual Vanity Sinks in Primary Bathroom
- Secondary Bathroom Double Sinks
- Private Water Closet
- Freestanding Bathtub
- Bathtub with Shower
- Walk-in Shower
Laundry
- Laundry Room
- Laundry on main level
- Washer and Dryer Hookup
Utilities
- Central Heating and Cooling System
- Wi-Fi Available
- Cable TV Available
Additional Features
- Covered Patio or Porch
- Lawn
Community Details
Recreation
- Fitness Center
- Putting Green
Additional Features
- Shops
Map
Other Plans in Everly Estates
About the Builder
- Everly Estates
- Everly Estates
- 5030 Everly Terrace;
- 5130 Everly Terrace;
- 5136 Everly Terrace;
- 5231 Everly Terrace;
- Annabelle Ranch
- 9306 Chilmark Path
- Annabelle Ranch - Preserve
- Garden Grove
- Garden Grove - Garden Grove II
- Garden Grove
- 3326 / 1842 Stuart Rd
- 10.36 ACRES New Sulphur Springs Rd
- 7307 New Sulphur Springs Rd
- 7507 New Sulphur Springs Rd
- 6715 Chert Chase
- 5720 Provo Place
- 6922 Aqua Marine
- 5721 Provo Place
