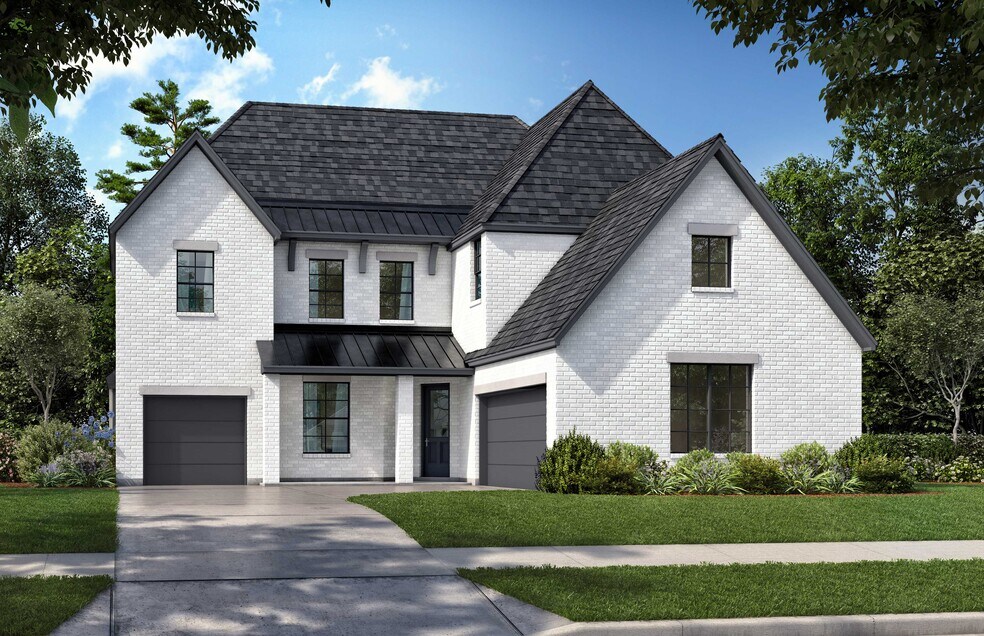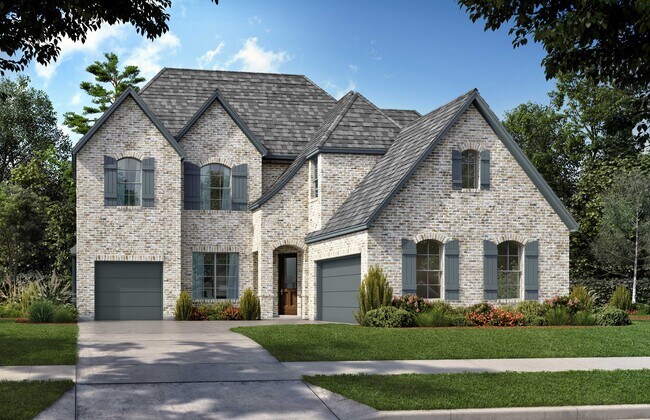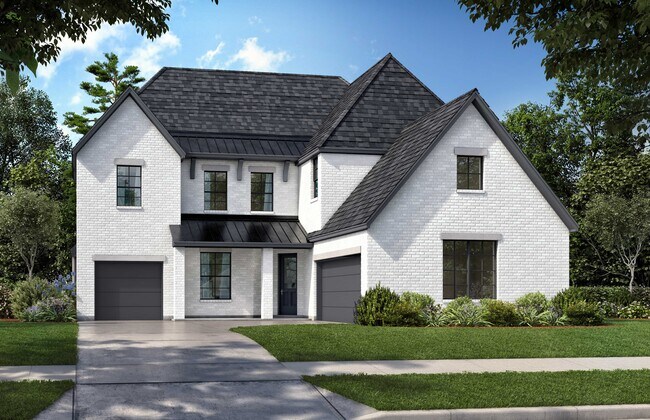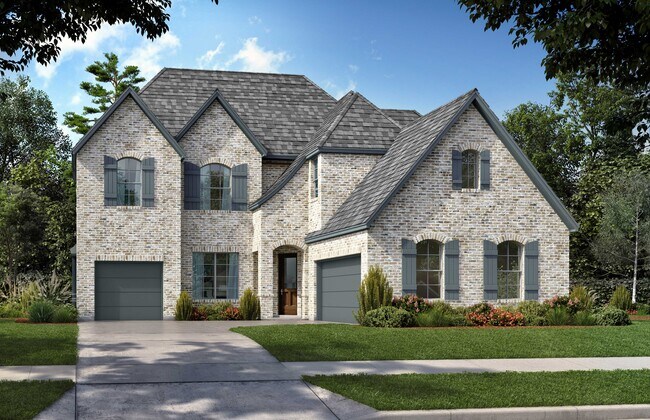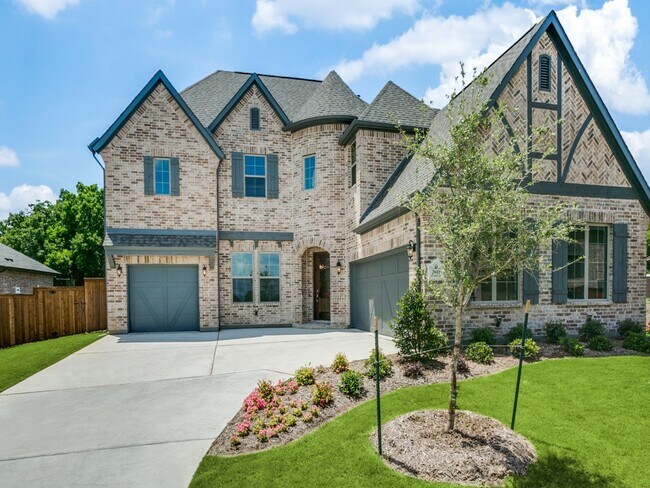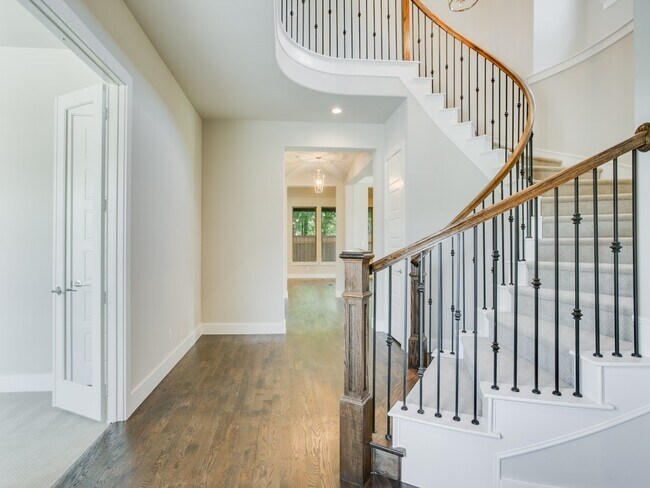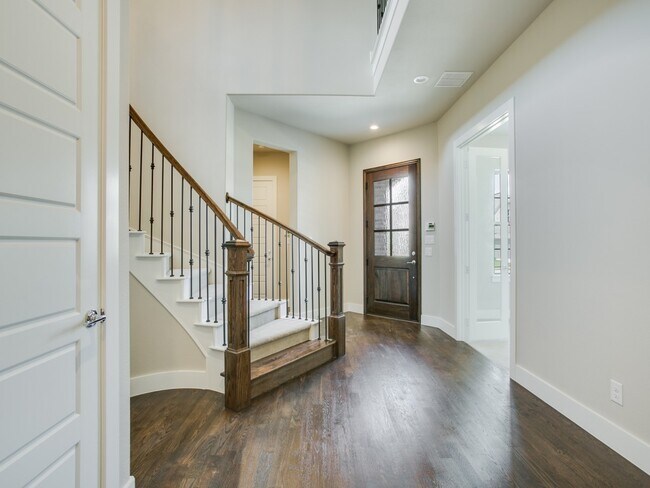
Verified badge confirms data from builder
Rockwall, TX 75032
Estimated payment starting at $4,195/month
Total Views
255
4
Beds
4.5
Baths
3,357
Sq Ft
$199
Price per Sq Ft
Highlights
- Community Cabanas
- Fitness Center
- Primary Bedroom Suite
- Sharon Shannon Elementary School Rated A
- New Construction
- Clubhouse
About This Floor Plan
StudyGame RoomOptional Media RoomOptional 5th Bed & Bath
Sales Office
Hours
| Monday |
12:00 PM - 6:00 PM
|
| Tuesday |
10:00 AM - 6:00 PM
|
| Wednesday - Friday |
Closed
|
| Saturday |
10:00 AM - 6:00 PM
|
| Sunday |
12:00 PM - 6:00 PM
|
Office Address
3107 Shaddock Blvd
Rockwall, TX 75032
Home Details
Home Type
- Single Family
Parking
- 3 Car Attached Garage
- Front Facing Garage
Taxes
- No Special Tax
Home Design
- New Construction
Interior Spaces
- 2-Story Property
- Dining Room
- Open Floorplan
- Home Office
- Game Room
Kitchen
- Walk-In Pantry
- Cooktop
- Kitchen Island
Bedrooms and Bathrooms
- 4 Bedrooms
- Primary Bedroom on Main
- Primary Bedroom Suite
- Walk-In Closet
- Powder Room
- Primary bathroom on main floor
- Private Water Closet
- Bathtub
- Walk-in Shower
Laundry
- Laundry Room
- Laundry on main level
Additional Features
- Covered Patio or Porch
- Minimum 62 Ft Wide Lot
Community Details
Overview
- Greenbelt
Amenities
- Clubhouse
- Community Center
Recreation
- Community Playground
- Fitness Center
- Community Cabanas
- Lap or Exercise Community Pool
- Park
- Dog Park
- Event Lawn
- Trails
Map
Move In Ready Homes with this Plan
Other Plans in The Homestead - 62'
About the Builder
Shaddock Homes is a distinguished homebuilding company with over 57 years of experience in the Dallas-Fort Worth Metroplex. The company has established a reputation for integrity, innovation, and craftsmanship in the residential construction industry.
Shaddock Homes offers a diverse portfolio of distinctive single-family homes in desirable communities. Their developments are strategically located to provide residents with access to excellent school districts and essential amenities.
The company's commitment to quality is evident in its personalized approach to homebuilding, ensuring that each residence reflects the unique preferences and lifestyles of its owners. With a dedicated team of professionals, Shaddock Homes continues to uphold the family tradition of excellence, building homes that embody both functionality and aesthetic appeal.
Nearby Homes
- The Homestead - 62'
- The Homestead
- The Homestead - 72'
- The Homestead - 72'
- The Homestead - 62'
- 3117 Fisher Rd
- 3206 Bexar St
- 3825 Selborne Dr
- 4107 Olmsted Dr
- 2621 Mercers Colony Ave
- 4124 Selborne Dr
- 4128 Selborne Dr
- 4221 Olmsted Dr
- Somerset Park
- 4115 Olmsted Dr
- Somerset Park - 80'
- Somerset Park
- 5205 S Fm 549
- 2606 Lasalle Dr
- 3273 Rochelle Rd
