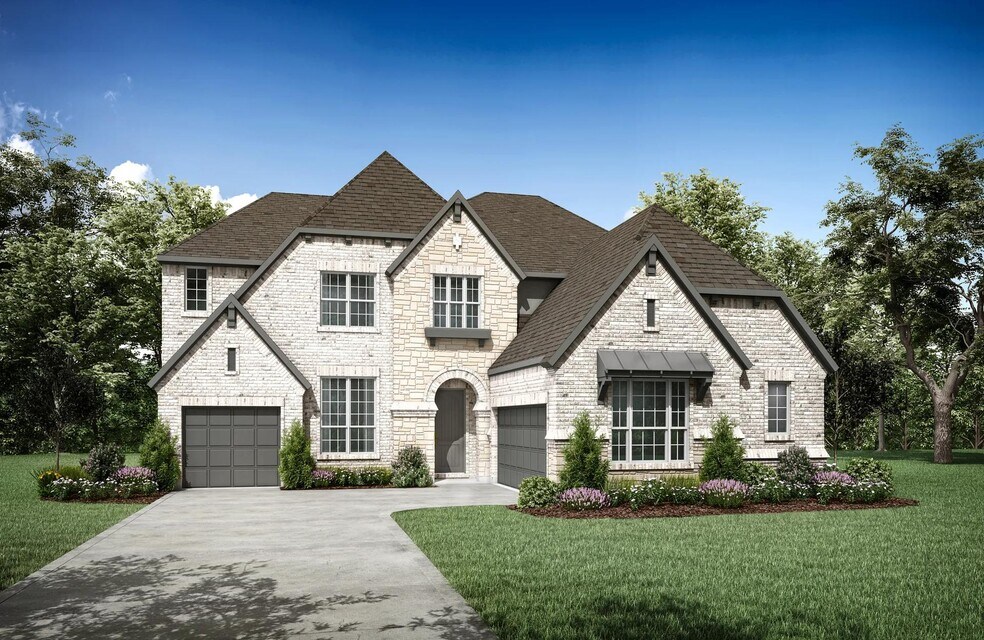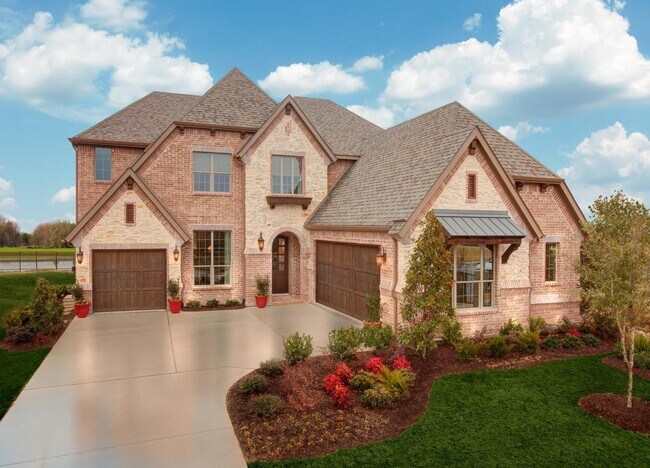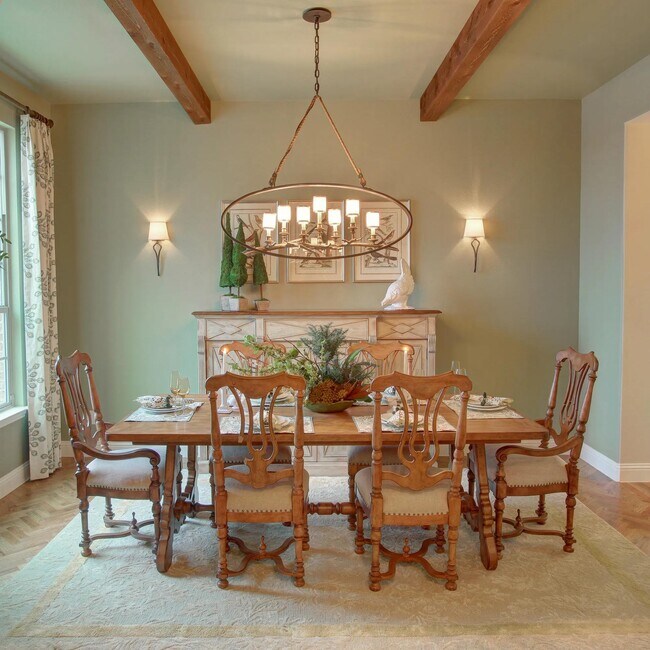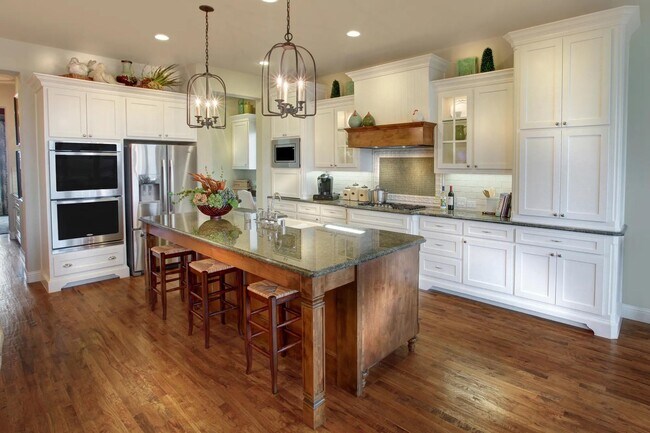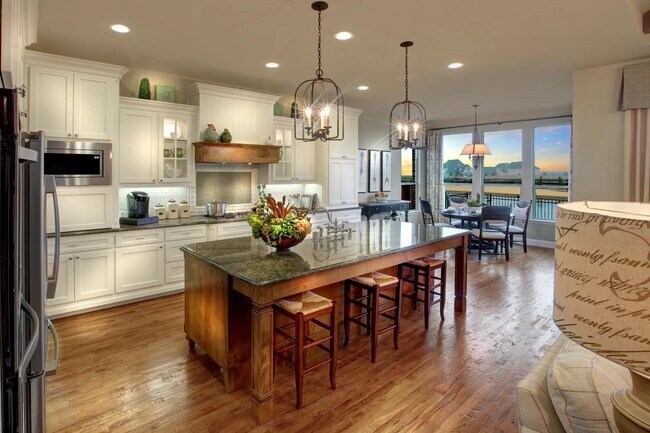
Estimated payment starting at $6,815/month
Highlights
- Fitness Center
- Yoga or Pilates Studio
- Primary Bedroom Suite
- Prosper High School Rated A
- New Construction
- Clubhouse
About This Floor Plan
The?Bracken III?is a home that captivates from the moment you step inside, offering a perfect blend of architectural elegance and modern functionality. Its grand rotunda shaped entrance hallsets the tone for the home?s sophisticated design. A graceful, winding staircase and sweeping curves draw the eye upward, while arched entries lead into the formal dining room and a private study?ideal for working from home. Just beyond the rotunda, the heart of the home unfolds into a spacious family living area that seamlessly connects the family room, kitchen, and breakfast nook. This open-concept space is rich with thoughtful features, including a cozy fireplace, a generous serving island, a walk-in pantry, a butler?s pantry for elegant entertaining, and a tucked-away pocket office for added convenience. The outdoor living area extends the space even further, perfect for year-round enjoyment. The main floor includes two bedrooms, one of which is the luxurious owner?s suite. This private retreat includes?a garden bath and an expansive walk-in closet. Upstairs, the Bracken III continues to impress with two to four additional bedrooms, each with walk-in closets, a large gameroom, and flexible options for a tech center or media room, allowing you to tailor the space to your family?s unique lifestyle and needs.
Sales Office
| Monday |
10:00 AM - 6:00 PM
|
| Tuesday |
10:00 AM - 6:00 PM
|
| Wednesday |
10:00 AM - 6:00 PM
|
| Thursday |
10:00 AM - 6:00 PM
|
| Friday |
10:00 AM - 6:00 PM
|
| Saturday |
10:00 AM - 6:00 PM
|
| Sunday |
12:00 PM - 6:00 PM
|
Home Details
Home Type
- Single Family
HOA Fees
- $138 Monthly HOA Fees
Parking
- 3 Car Attached Garage
- Side Facing Garage
Home Design
- New Construction
Interior Spaces
- 2-Story Property
- Fireplace
- Formal Entry
- Family Room
- Formal Dining Room
- Home Office
- Library
- Bonus Room
- Game Room
Kitchen
- Breakfast Area or Nook
- Eat-In Kitchen
- Breakfast Bar
- Walk-In Pantry
- Built-In Oven
- Cooktop
- Range Hood
- Kitchen Island
- Disposal
Bedrooms and Bathrooms
- 5 Bedrooms
- Primary Bedroom on Main
- Primary Bedroom Suite
- Walk-In Closet
- 4 Full Bathrooms
- Primary bathroom on main floor
- Split Vanities
- Dual Vanity Sinks in Primary Bathroom
- Private Water Closet
- Bathroom Fixtures
- Bathtub with Shower
- Walk-in Shower
Laundry
- Laundry Room
- Laundry on main level
- Washer and Dryer Hookup
Outdoor Features
- Patio
- Front Porch
Community Details
Overview
- Pond in Community
Amenities
- Clubhouse
Recreation
- Yoga or Pilates Studio
- Fitness Center
- Community Pool
- Trails
Map
Other Plans in Legacy Gardens - Legacy Gardens - 76'
About the Builder
- Legacy Gardens - Legacy Gardens - 86'
- Legacy Gardens - Legacy Gardens - 76'
- 1501 Fairmont Dr
- 1541 Fairmont Dr
- 1530 Fairmont Dr
- 1551 Fairmont Dr
- 1540 Fairmont Dr
- Star Trail: 55ft. lots
- Acadia at Star Trail - Star Trail: 65ft Lots
- Prestonshire at Star Trail - Star Trail: 65ft. lots
- 2701 Prestonshire Ln
- Prestonshire at Star Trail - Star Trail 65s
- Falcon’s Way at Star Trail - Star Trail 55s
- The Knoll at Star Trail - Star Trail
- Sweetwater at Star Trail - Star Trail 76'
- Lakes of Propser - Lakes of Prosper North
- TBD Legacy Dr
- Parkview at Star Trail - Star Trail
- Custer Ridge Estates
- Prosper Ridge
