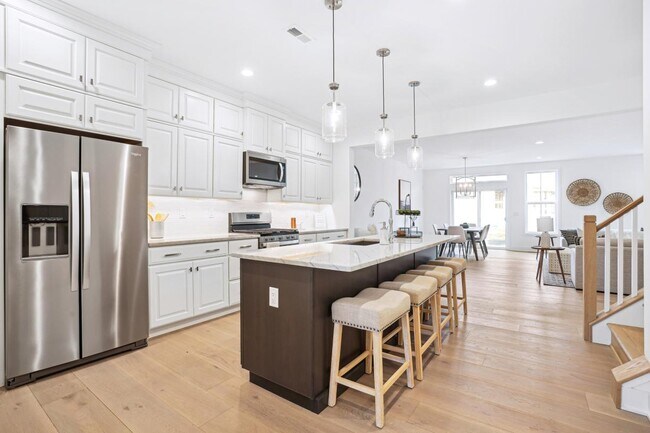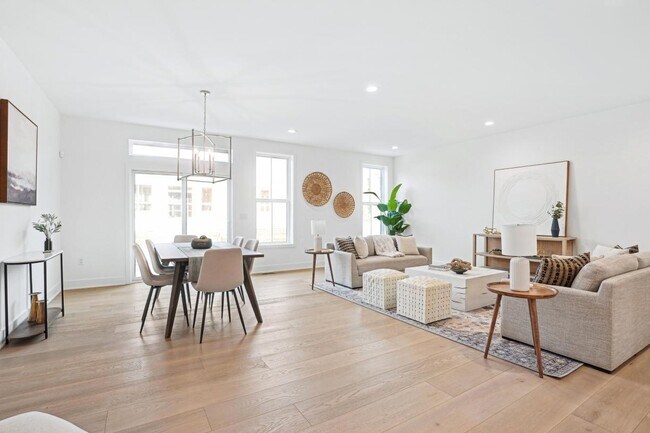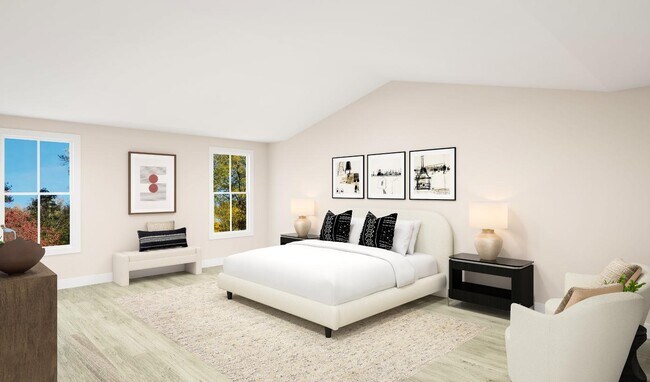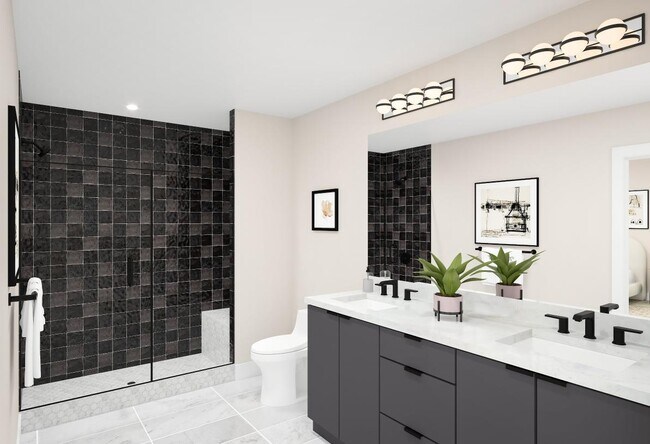
Estimated payment starting at $4,981/month
Highlights
- Fitness Center
- New Construction
- Clubhouse
- Pine Brook Elementary School Rated A-
- Primary Bedroom Suite
- Cathedral Ceiling
About This Floor Plan
The Bradfield features a dynamic floor plan with distinct architectural design. A bright front flex room presents beautiful views of the well-designed kitchen and expansive great room complete with access to the rear yard. Offering a large center island with breakfast bar and plenty of counter and cabinet space with ample pantry storage, the kitchen is a chef s dream. Off the kitchen is a powder room as well as a closet for additional storage. Central to a beautiful loft are spacious secondary bedrooms featuring sizable closets as well as a shared hall bath with dual-sink vanity, and an easily accessible second-floor laundry. The idyllic primary bedroom suite offers impressive enhancements that include an exquisite cathedral ceiling, generous walk-in closet, and tranquil primary bath with dual-sink vanity and deluxe shower with seat. The Bradfield is where elegance meets luxury.
Builder Incentives
Take advantage of limited-time incentives on select homes during Toll Brothers Holiday Savings Event, 11/8-11/30/25.* Choose from a wide selection of move-in ready homes, homes nearing completion, or home designs ready to be built for you.
Sales Office
| Monday |
2:00 PM - 5:00 PM
|
| Tuesday |
10:00 AM - 5:00 PM
|
| Wednesday |
10:00 AM - 5:00 PM
|
| Thursday |
10:00 AM - 5:00 PM
|
| Friday |
10:00 AM - 5:00 PM
|
| Saturday |
10:00 AM - 5:00 PM
|
| Sunday |
10:00 AM - 5:00 PM
|
Townhouse Details
Home Type
- Townhome
Parking
- 1 Car Attached Garage
- Front Facing Garage
Home Design
- New Construction
Interior Spaces
- 2-Story Property
- Cathedral Ceiling
- Great Room
- Loft
- Game Room
- Flex Room
- Basement
Kitchen
- Dishwasher
- Kitchen Island
Bedrooms and Bathrooms
- 3 Bedrooms
- Primary Bedroom Suite
- Walk-In Closet
- Powder Room
- Dual Vanity Sinks in Primary Bathroom
- Bathtub with Shower
- Walk-in Shower
Laundry
- Laundry Room
- Laundry on main level
Outdoor Features
- Covered Patio or Porch
Community Details
Overview
- No Home Owners Association
- Lawn Maintenance Included
- Pond in Community
Amenities
- Clubhouse
- Game Room
- Lounge
Recreation
- Fitness Center
- Community Pool
- Tot Lot
- Snow Removal
Map
Other Plans in Canter Square
About the Builder
- Canter Square
- 49 Mustang Dr
- 35 Mustang Dr
- 45 Iron Ore Rd
- 491 State Route 33
- 15 Ashlynn Ct
- 4 Cook Ct
- 304 Smithburg Rd
- 3 Cook Ct
- 5 Cook Ct
- 12 Cook Ct
- 11 Cook Ct
- 1614 Melrose Blvd Unit 1604
- Manalapan Landing
- 316 New Jersey 33 Unit Haverford
- 316 New Jersey 33 Unit Claremont
- 316 New Jersey 33 Unit Howard
- 0 E Route 33 Unit 22432705
- 1214 Auburn Terrace Unit 1204
- 2013 Wander Ln Unit 2003






