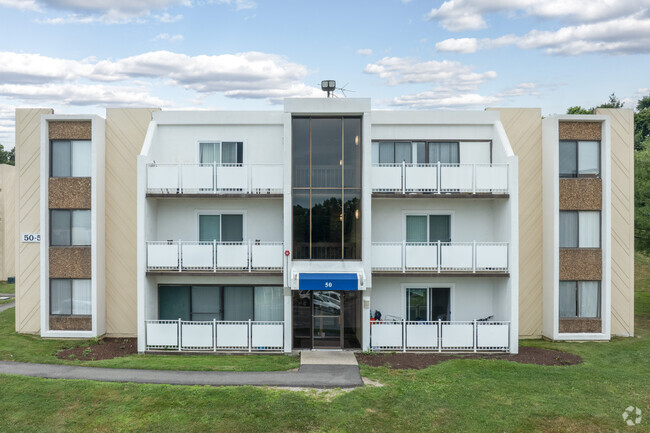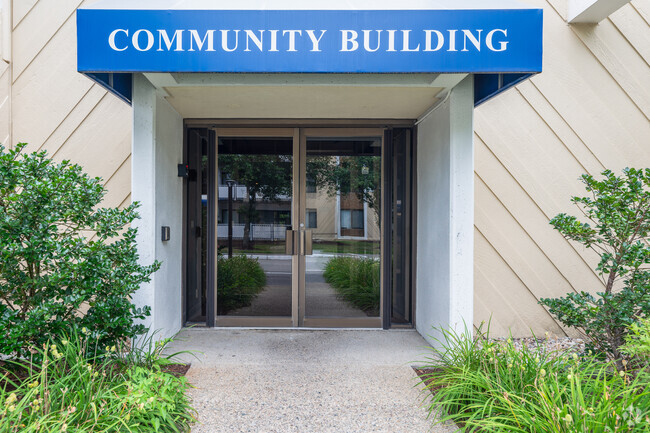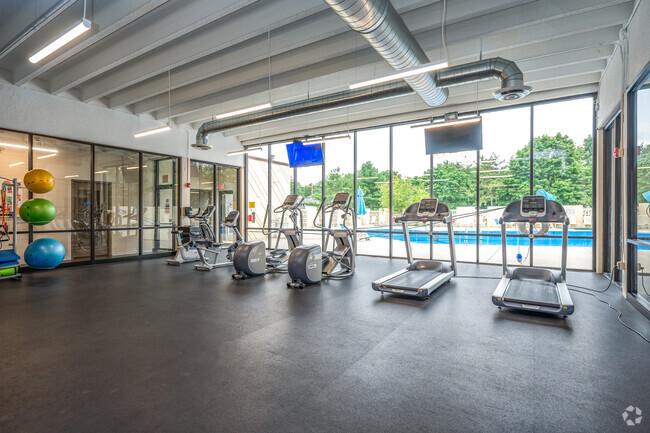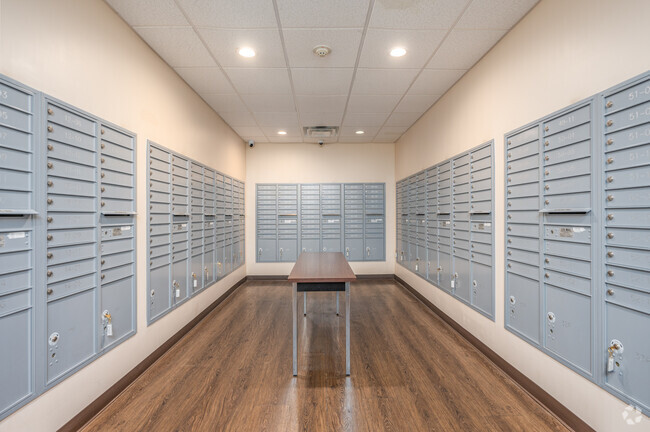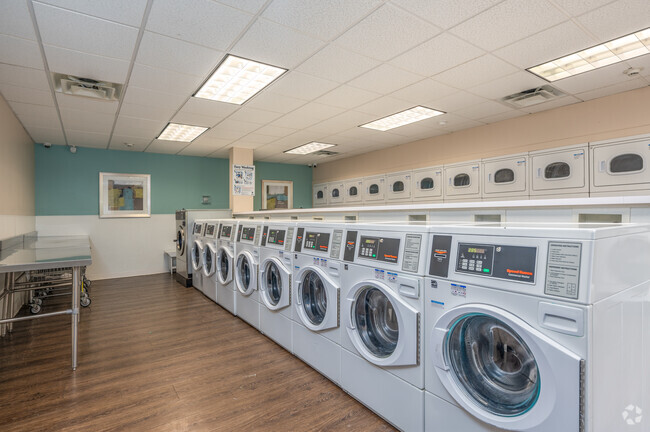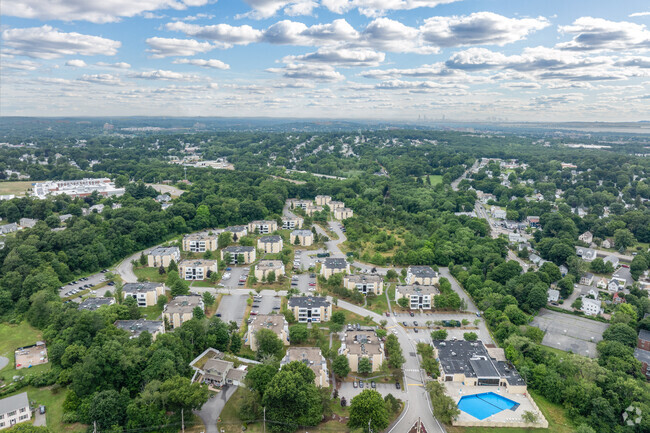About Braintree Village
Our Community is conveniently located less than 3 miles from Public Transportation and major highways and roads. Shopping and local businesses are in close proximity to our community. With our GREAT location Braintree Village offers convenient living to all our residents.By Offering several amenities for any lifestyle, we make living easy. To cool off in the Summer Months you can take a swim in our refreshing swimming pool or relax at our large pool area. Residents also have the opportunity to work out in our fully equipped fitness center or play basketball and tennis on our outdoor courts. The oversized playground and function room also make living stress free at Braintree Village. Free ample parking is offered to all residents and their guests. Exceptional 24-hour emergency maintenance and helpful on-site management staff along with controlled access to the building top off the enjoyable lifestyle of being a resident at Braintree Village.Whether you are looking for a 1 bedroom/1 bathroom, 2 bedroom/1 bathroom or 3 bedroom/1.5 bathroom apartment home we offer you a comfortable place to call home. With most apartments having a full kitchen and gracious living space all your cooking and entertaining needs are met.Plush wall to wall carpeting and oversized bedrooms with lots of natural light are added bonuses to your new home. Each apartment home also has a balcony off of the living room with full sliding glass doors. Our 3 bedroom apartment homes have washer dryer hook-ups. Call today to receive all the benefits of becoming a Braintree Village Resident.

Pricing and Floor Plans
The total monthly price shown includes only the required fees. Additional fees may still apply to your rent. Use the rental calculator to estimate all potential associated costs.
2 Bedrooms
2 Bed A
$2,800 per month plus fees
2 Beds, 1 Bath, 1,170 Sq Ft
https://imagescdn.homes.com/i2/04WYE8WIQRpvboyvjzCYjcPLn7MY8k1TVKIOe6K0ozI/116/braintree-village-braintree-ma.jpg?p=1
| Unit | Price | Sq Ft | Availability |
|---|---|---|---|
| 12 | $2,800 | 1,170 | Now |
| 06 | $2,800 | 1,170 | Nov 24 |
| 09 | $2,800 | 1,170 | Dec 11 |
2 Bed B
$2,800 per month plus fees
2 Beds, 1 Bath, 1,170 Sq Ft
https://imagescdn.homes.com/i2/DDeP1rZCb6M2ZjCMcurFbPbfH0qnwa3W2hNQamJY0e8/116/braintree-village-braintree-ma-2.jpg?p=1
| Unit | Price | Sq Ft | Availability |
|---|---|---|---|
| 05 | $2,800 | 1,170 | Dec 11 |
Fees and Policies
The fees below are based on community-supplied data and may exclude additional fees and utilities. Use the Rent Estimate Calculator to determine your monthly and one-time costs based on your requirements.
Parking
Property Fee Disclaimer: Standard Security Deposit subject to change based on screening results; total security deposit(s) will not exceed any legal maximum. Resident may be responsible for maintaining insurance pursuant to the Lease. Some fees may not apply to apartment homes subject to an affordable program. Resident is responsible for damages that exceed ordinary wear and tear. Some items may be taxed under applicable law. This form does not modify the lease. Additional fees may apply in specific situations as detailed in the application and/or lease agreement, which can be requested prior to the application process. All fees are subject to the terms of the application and/or lease. Residents may be responsible for activating and maintaining utility services, including but not limited to electricity, water, gas, and internet, as specified in the lease agreement.
Map
- 305 Commercial St Unit 305
- 323 Commercial St Unit 3
- 287 Commercial St Unit 11
- 391 Commercial St
- 22 Hamilton St
- 32 Sheppard Ave Unit 32
- 30 Sheppard Ave Unit 30
- 79 Shaw
- 139 Stetson St Unit 2
- 139-2 Stetson St Unit 2
- 167 Middle St Unit 2
- 34 Drinkwater Ave Unit 2
- 25 Commercial St
- 22 Washington St
- 10 Front St Unit 303
- 143 Washington St
- 300 Quincy Ave Unit 2
- 173 Elm St Unit 2
- 100 Skyline Dr
- 483 Liberty St Unit 2

