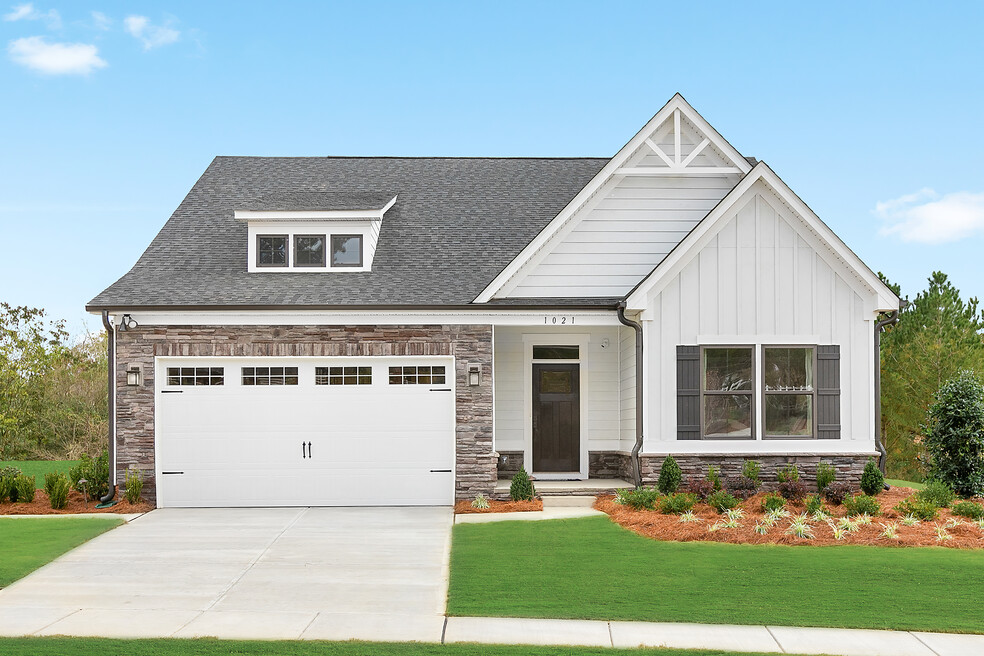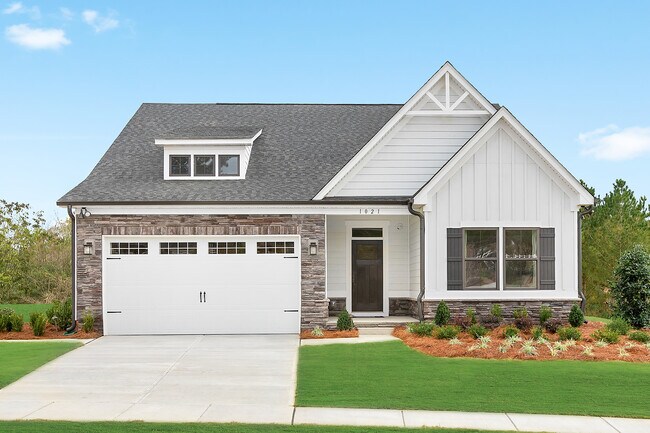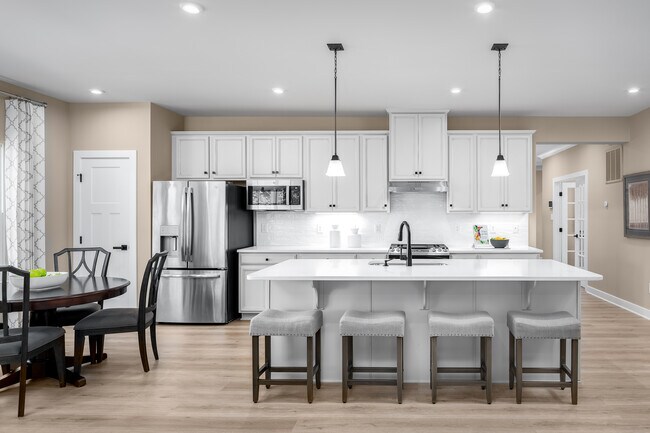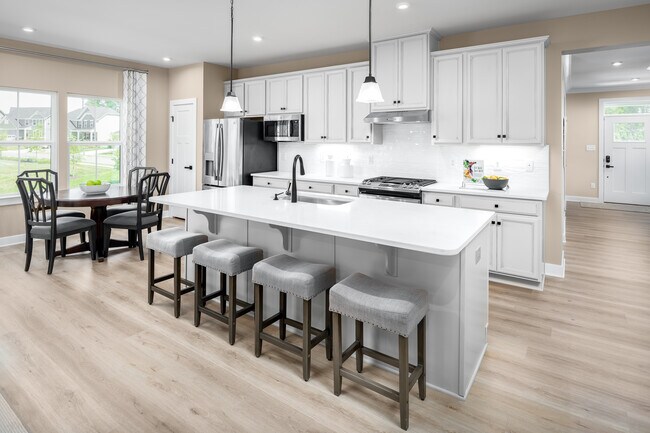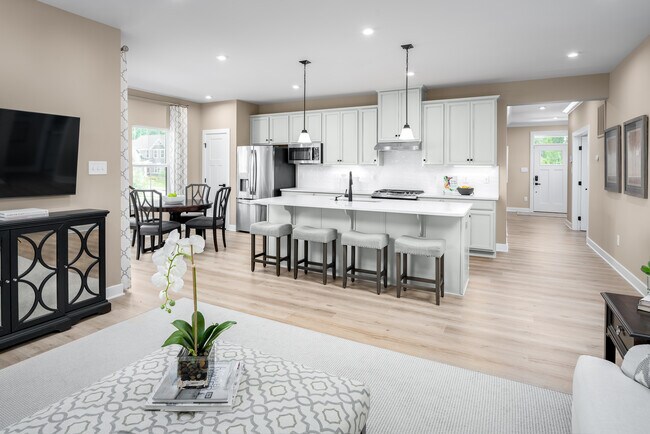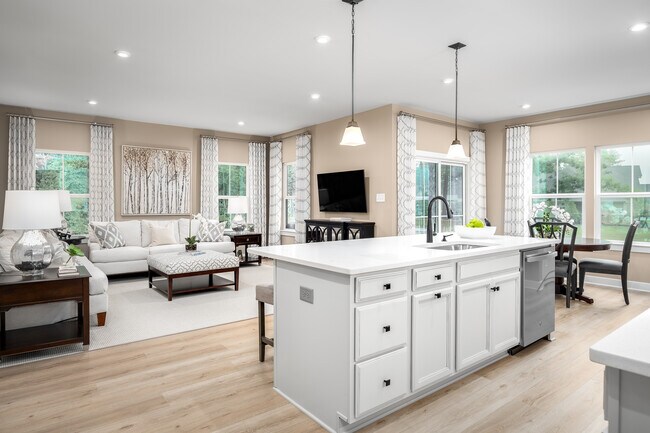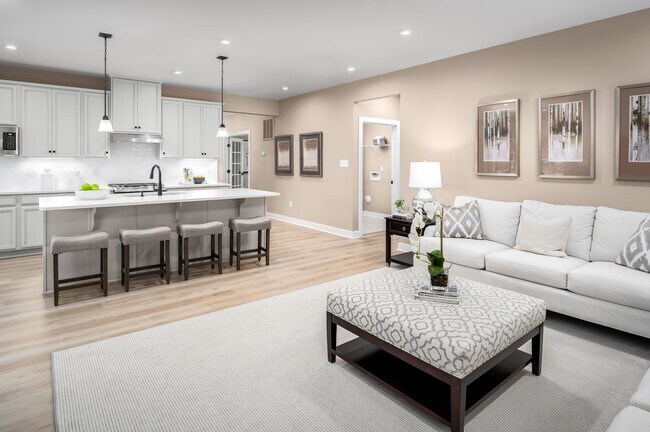
Estimated payment starting at $2,591/month
Highlights
- New Construction
- Clubhouse
- Community Pool
- Primary Bedroom Suite
- Great Room
- Pickleball Courts
About This Floor Plan
Welcome to Lakes at Riverbend Single Family Homes by Ryan Homes. New homes minutes to downtown Wilmington and area beaches featuring an array of resort-style amenities and included lawn care. These homes really are the best value in the area. Ready in December! This Bramante Ranch will make you happy to call it home. The foyer welcomes you in, and a convenient arrival center sits off the garage. Gather around the island in the gourmet kitchen, featuring white cabinets, quartz countertops, stainless steel appliances, gas cooking, and tile backsplash. The kitchen flows into the adjoining dinette and family room with luxury vinyl plank flooring. Extend your living space outdoors on your covered porch. Family and guests will enjoy complete comfort in the spacious bedrooms and full bath. Your luxurious owner's suite features a tray ceiling, along with a double bowl vanity, ceramic tile shower with a bench and frameless shower door, and walk-in closet for a spa-like feel. This Bramante Ranch was built for main-level living. Schedule a visit to learn more about this quick move-in at Lakes at Riverbend today!
Sales Office
| Monday |
1:00 PM - 5:00 PM
|
| Tuesday - Wednesday |
10:00 AM - 5:00 PM
|
| Thursday |
Closed
|
| Friday - Saturday |
10:00 AM - 5:00 PM
|
| Sunday |
12:00 PM - 5:00 PM
|
Home Details
Home Type
- Single Family
HOA Fees
- $180 Monthly HOA Fees
Parking
- 2 Car Attached Garage
- Front Facing Garage
Home Design
- New Construction
Interior Spaces
- 1-Story Property
- Great Room
- Combination Kitchen and Dining Room
Kitchen
- Dishwasher
- Kitchen Island
Bedrooms and Bathrooms
- 3 Bedrooms
- Primary Bedroom Suite
- Walk-In Closet
- 2 Full Bathrooms
- Dual Sinks
Laundry
- Laundry Room
- Washer and Dryer
Additional Features
- Covered Patio or Porch
- Optional Finished Basement
- Central Heating and Cooling System
Community Details
Overview
- Lawn Maintenance Included
Amenities
- Clubhouse
Recreation
- Pickleball Courts
- Bocce Ball Court
- Community Pool
Map
Other Plans in Lakes at Riverbend - Single Family Homes
About the Builder
- Lakes at Riverbend - Single Family Homes
- Lakes at Riverbend - Ranches
- Lakes at Riverbend - Townhomes
- Cedar Hill Landing
- 0 Cedar Hill Unit 100524464
- 0 Mount Misery Rd NE
- 104 Acres Unassigned Address
- 1623 Lincoln Rd NE
- 00 Quality Dr NE
- 927 Village Rd NE
- Coastal Haven
- Coastal Haven - Townhomes
- Coastal Haven
- 0 Audrey St
- 1105 Hidden Creek Dr
- 112 Brookhaven Trail
- 1050 Davidson Ave NE
- 1259 Bella Vista Ln NE
- Parkwood Estates
- 1032 Lexington Ave NE
