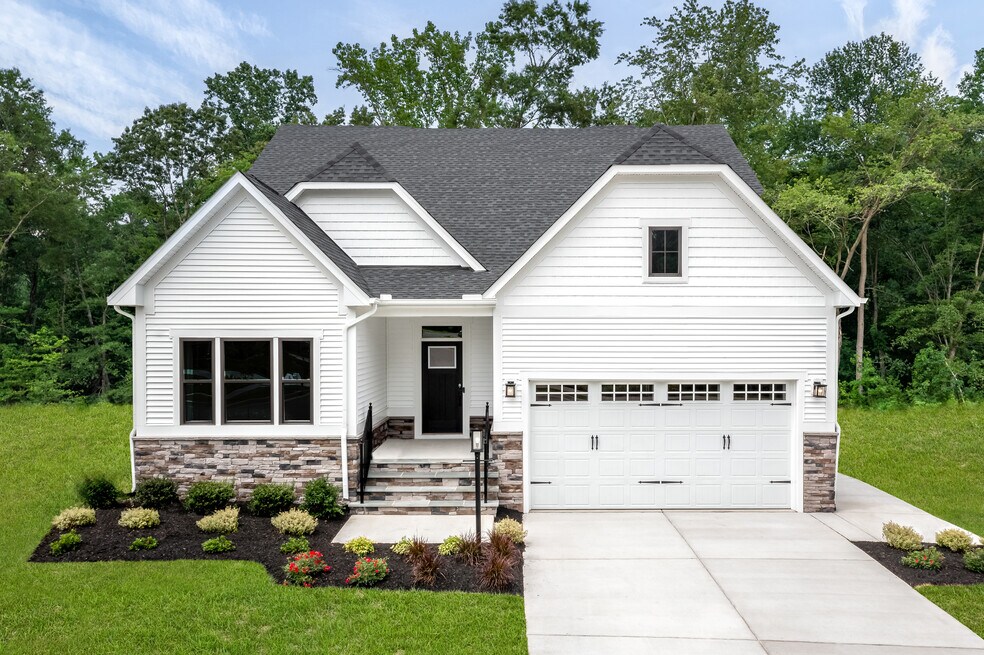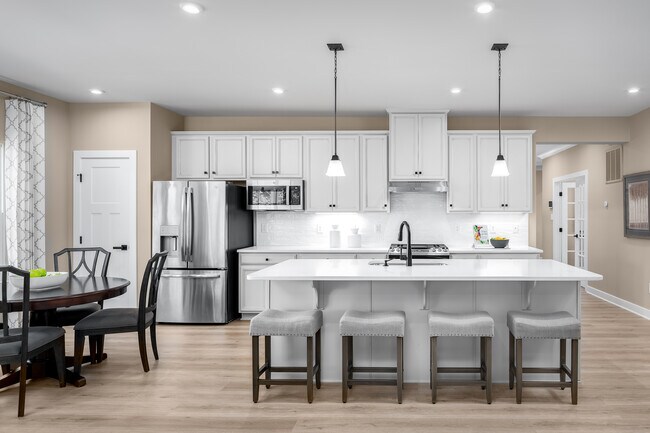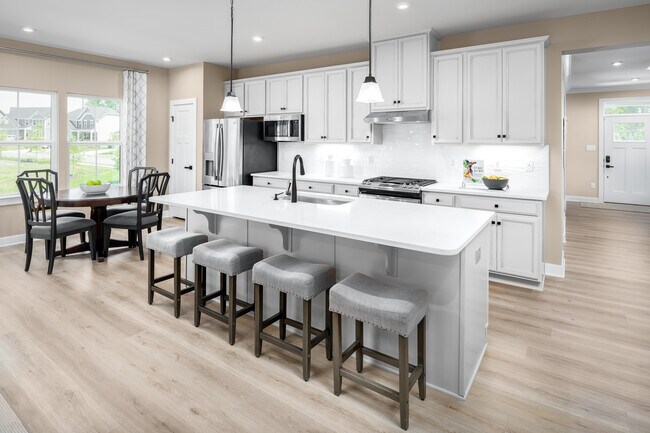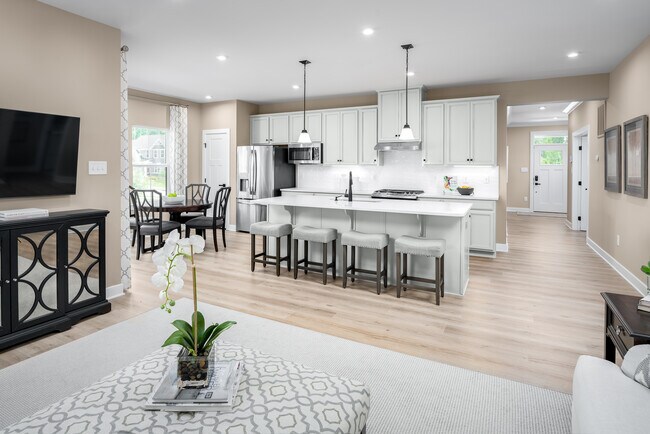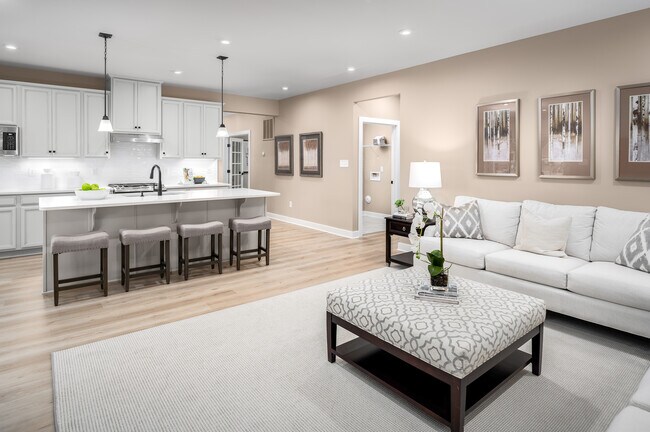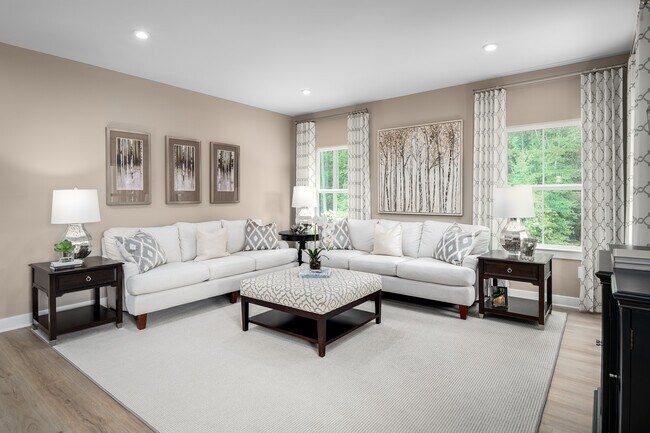
Estimated payment starting at $2,805/month
Total Views
6,278
2
Beds
2
Baths
2,644
Sq Ft
$170
Price per Sq Ft
Highlights
- Fitness Center
- New Construction
- Clubhouse
- Waynesville Elementary School Rated A-
- Primary Bedroom Suite
- Pond in Community
About This Floor Plan
The Bramante Ranch will make you happy to call it home. The foyer welcomes you in, and a convenient arrival center sits off the garage. Gather around the island in the gourmet kitchen, in the adjoining dinette and family room, or on the a covered porch. Family and guests will enjoy complete comfort in the spacious bedrooms and full bath. Your luxurious owner's suite features a tray ceiling, along with a double bowl vanity and walk-in closet for a spa-like feel. Finish the basement for even more living space. The Bramante Ranch was built for main-level living.
Sales Office
Hours
| Monday |
1:00 PM - 6:00 PM
|
| Tuesday |
11:00 AM - 6:00 PM
|
| Wednesday |
11:00 AM - 6:00 PM
|
| Thursday | Appointment Only |
| Friday | Appointment Only |
| Saturday |
12:00 PM - 6:00 PM
|
| Sunday |
12:00 PM - 5:00 PM
|
Office Address
1949 Stone Creek Blvd
Centerville, OH 45458
Driving Directions
Home Details
Home Type
- Single Family
Parking
- 2 Car Attached Garage
- Front Facing Garage
Home Design
- New Construction
Interior Spaces
- 1-Story Property
- Tray Ceiling
- Mud Room
- Great Room
- Unfinished Basement
Kitchen
- Breakfast Area or Nook
- Eat-In Kitchen
- Breakfast Bar
- Kitchen Island
Bedrooms and Bathrooms
- 2 Bedrooms
- Primary Bedroom Suite
- Walk-In Closet
- 2 Full Bathrooms
- Primary bathroom on main floor
- Dual Vanity Sinks in Primary Bathroom
- Bathtub with Shower
- Walk-in Shower
Laundry
- Laundry Room
- Laundry on main level
- Washer and Dryer Hookup
Additional Features
- Covered Patio or Porch
- Optional Finished Basement
Community Details
Overview
- No Home Owners Association
- Pond in Community
Amenities
- Clubhouse
Recreation
- Community Basketball Court
- Community Playground
- Fitness Center
- Community Pool
- Trails
Map
Other Plans in Winding Creek
About the Builder
Since 1948, Ryan Homes' passion and purpose has been in building beautiful places people love to call home. And while they've grown from a small, family-run business into one of the top five homebuilders in the nation, they've stayed true to the principles that have guided them from the beginning: unparalleled customer care, innovative designs, quality construction, affordable prices and desirable communities in prime locations.
Nearby Homes
- Winding Creek
- Copper Mill
- 9333 Rochelle Ln
- 1232 Normandy Rue
- 1198 Normandy Rue
- 1211 Normandy Rue
- 543 Hines Cir
- 9230 Bottega South Dr Unit 38
- 9155 Remy Ct
- 9161 Remy
- 9215 Bottega South Dr Unit 66
- 9197 Remy Ct
- 0 White Cedar Way Unit 1818661
- 9971 Stonemeade Way
- 300 Grassy Creek Way
- 0 Yankee St Unit 934084
- 7498 Majestic Trail
- 19 Country Lakes Blvd
- 2 Cumberland Ct
- 11 Country Lakes Blvd
