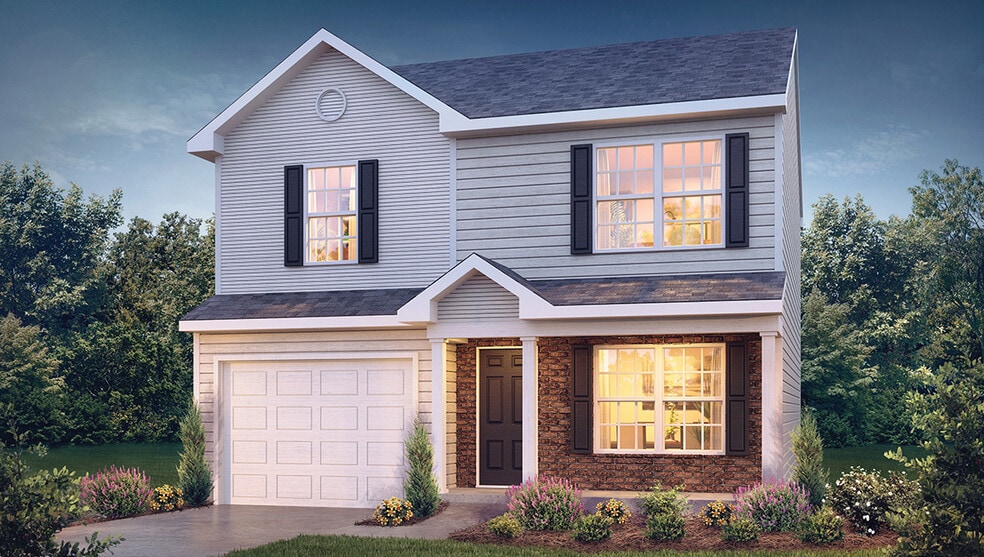
Estimated payment starting at $1,793/month
Highlights
- New Construction
- Stainless Steel Appliances
- Double Vanity
- Granite Countertops
- 1 Car Attached Garage
- Walk-In Closet
About This Floor Plan
The Brandon is one of our two-story floorplans featured in our Fiddlers Landing in Winston-Salem, NC. Inside this 3 bedroom, 2.5 bathroom home, you’ll find 1,518 sq. ft. of comfortable living space, and a 1-car garage. Upon entering the home, you’re greeted by the open living room that leads you past the powder room into the dining room and the staircase is in the back corner of the home. The open-concept kitchen is complete with granite countertops, stainless steel appliances, and breakfast bar overlooking the dining room, making it perfect for both cooking family meals and entertaining guests. The kitchen also opens to the back patio where you’ll be able to relax and unwind after a long day. The second floor of the Brandon features a spacious Primary Bedroom, complete with its own attached bathroom that features a large walk-in closet providing all the space you need to get ready in the morning. Sharing a sink isn’t a worry with the double vanity. The two secondary bedrooms share a full bathroom and the laundry room completes the second floor.
Sales Office
| Monday |
10:00 AM - 5:00 PM
|
| Tuesday |
10:00 AM - 5:00 PM
|
| Wednesday |
1:00 PM - 5:00 PM
|
| Thursday |
10:00 AM - 5:00 PM
|
| Friday |
10:00 AM - 5:00 PM
|
| Saturday |
10:00 AM - 5:00 PM
|
| Sunday |
1:00 PM - 5:00 PM
|
Home Details
Home Type
- Single Family
Parking
- 1 Car Attached Garage
- Front Facing Garage
Home Design
- New Construction
Interior Spaces
- 2-Story Property
- Formal Entry
- Living Room
- Dining Area
Kitchen
- Breakfast Bar
- Dishwasher
- Stainless Steel Appliances
- Kitchen Island
- Granite Countertops
- Kitchen Fixtures
Bedrooms and Bathrooms
- 3 Bedrooms
- Walk-In Closet
- Powder Room
- Double Vanity
- Bathroom Fixtures
- Bathtub with Shower
- Walk-in Shower
Laundry
- Laundry Room
- Laundry on upper level
Additional Features
- Patio
- Smart Home Wiring
Map
Other Plans in Fiddlers Landing
About the Builder
- Fiddlers Landing
- 2770 Green Oaks Dr SE
- 791 Teague Rd
- 2400 Willard Rd
- Lot 2 Willard Rd
- 4000 Old Lexington Rd
- 4034 Old Lexington Rd
- O Argonne Harding
- 4308 Old Lexington Rd
- 0 Harwyn Rd
- 0 Glenn Unit 100532712
- 320 Skyview Dr
- 7063 Old Lexington Rd
- 0 Green Point Rd
- 211 W Brookline St
- 0 Hubert Ct
- 0 Reynolds Park Rd
- 0 Zachary St
- 2930,2970,3050 Buchanan St
- 3514 Landis St SE
