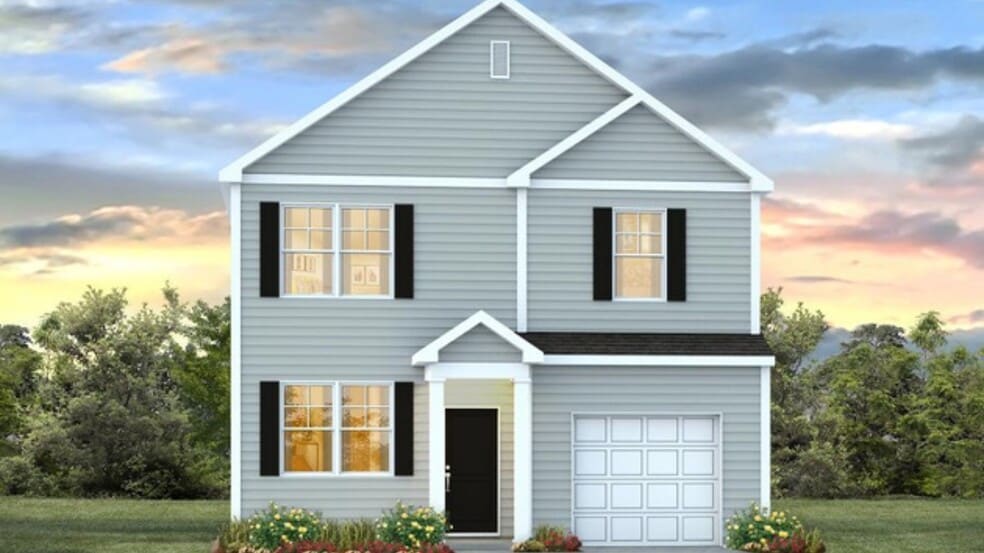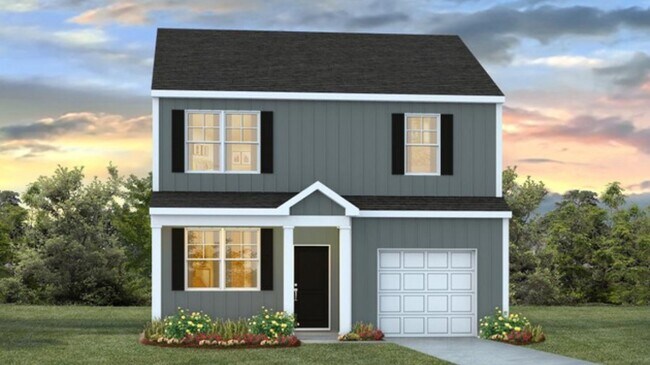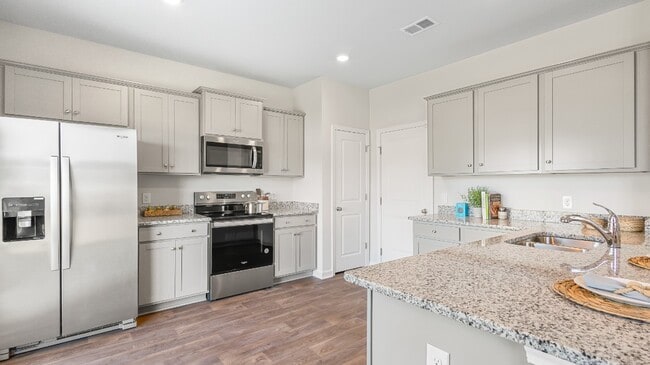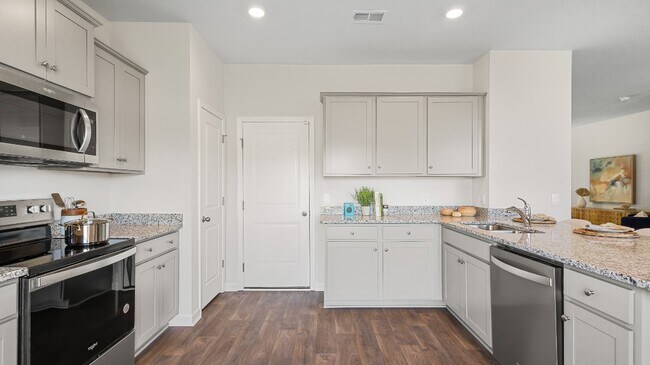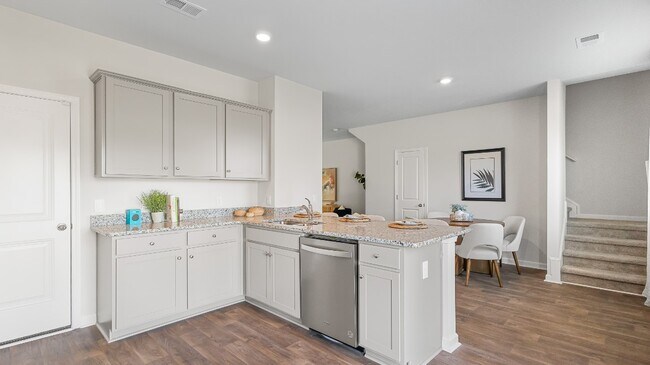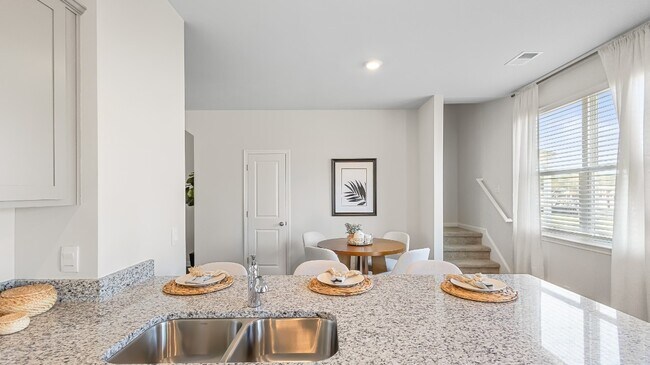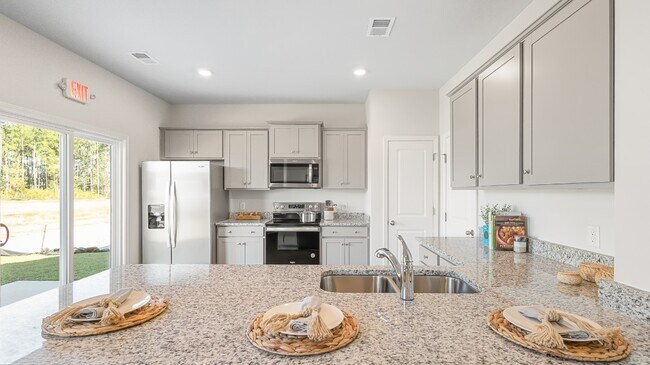
Estimated payment starting at $1,628/month
Highlights
- New Construction
- Granite Countertops
- 1 Car Attached Garage
- Pond in Community
- Front Porch
- Walk-In Closet
About This Floor Plan
The Brandon floorplan by D.R. Horton is a cozy yet elegant two-story home that spans across a thoughtful design with 3 bedrooms and 2.5 bathrooms, complemented by a single-car garage. All bedrooms are conveniently located upstairs alongside the laundry room, making household chores a breeze. Downstairs, the home boasts a luxurious kitchen outfitted with granite counter tops. The inclusion of a gas range adds a touch of sophistication for cooking enthusiasts. The living room is designed with comfort and aesthetics in mind, creating a welcoming space for relaxation and social gatherings. This floorplan is a perfect match for those looking for a blend of luxury and practicality in their home. All new homes will include D.R. Horton's Home is Connected package, an industry leading suite of smart home products that keeps homeowners connected with the people and place they value the most. This technology allows homeowners to monitor and control their home from the couch or across the globe. Products include touchscreen interface, video doorbell, front door light, z-wave t-stat, and keyless door lock. *Square footage dimensions are approximate. *The photos you see here are for illustration purposes only, interior and exterior features, options, colors and selections will differ. Please reach out to sales agent for options.
Sales Office
All tours are by appointment only. Please contact sales office to schedule.
Home Details
Home Type
- Single Family
Parking
- 1 Car Attached Garage
- Front Facing Garage
Home Design
- New Construction
Interior Spaces
- 1,518 Sq Ft Home
- 2-Story Property
- Smart Doorbell
- Family Room
- Dining Area
Kitchen
- Breakfast Bar
- Granite Countertops
Bedrooms and Bathrooms
- 3 Bedrooms
- Walk-In Closet
- Powder Room
- Dual Vanity Sinks in Primary Bathroom
- Bathtub with Shower
- Walk-in Shower
Laundry
- Laundry Room
- Laundry on upper level
Home Security
- Smart Lights or Controls
- Smart Thermostat
Outdoor Features
- Patio
- Front Porch
Utilities
- Smart Home Wiring
Community Details
- Pond in Community
Map
Other Plans in Huggins Hill
About the Builder
- Huggins Hill
- 2147 Bloomville Rd
- TBD Bloomville Rd
- TBD S Carolina 260
- 404 S Church St
- 1868 Haseldon Dr
- 200 W Boyce St
- 1826 Bethlehem Rd
- TBD White Oak Dr
- 1000 Carolina Way
- TBD Barnwell St
- TBD Branchview Dr
- 2695 Paxville Hwy
- 1038 Jonte Ln
- 1012 Jonte Dr
- 7878 Raccoon Rd
- 00 lot2 Meagen Ln
- 00 lot3 Meagen Ln
- TBD Old Georgetown Rd @ I95
- 813 Bentwood Cir
