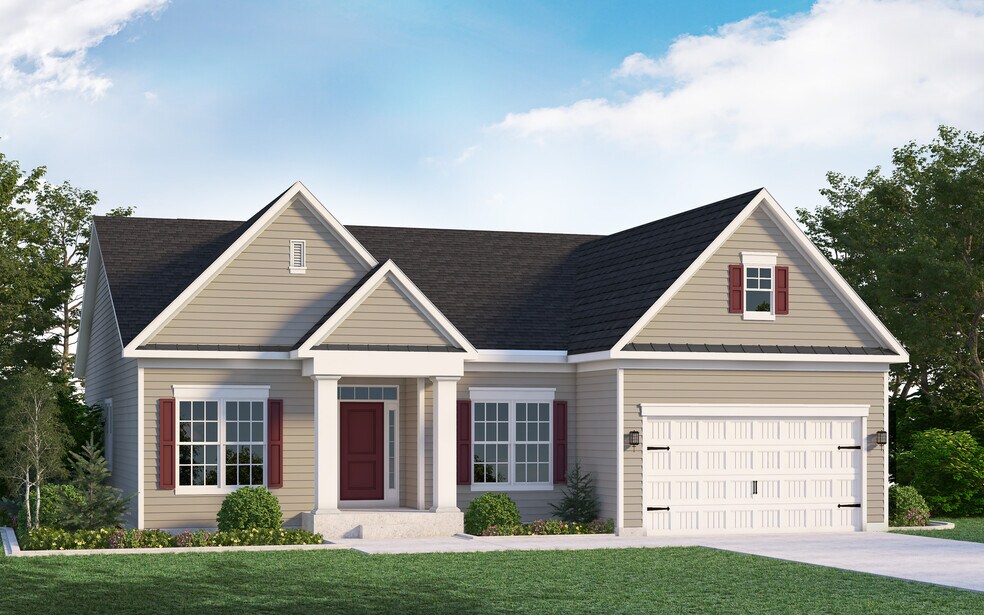
Estimated payment starting at $2,865/month
Highlights
- Golf Course Community
- New Construction
- Primary Bedroom Suite
- Fitness Center
- Resort Property
- Built-In Refrigerator
About This Floor Plan
The Brandywine is a contemporary ranch-style home with 3 bedrooms, 2.5 baths, and a 2 car garage with drop zone entry, attached to a walk-in closet and laundry room, that leads through to the formal dining room. The Kitchen has a large amount of space, plenty of cabinets, and a walk-in pantry, making storage and organization plentiful and manageable. The well-equipped kitchen is ready for entertaining and cooking comforting meals for family and friends. The open breakfast area and large kitchen island offer a plethora of space for informal dining and entertaining. Or use this space as an extension of your cooking area for celebrating larger gatherings in the formal Dining Room. The kitchen flows effortlessly into the Great Room, which is spacious and is sure to be the center of activity and comfort in the home.The owner's suite is an expansive bedroom with a private walk-in closet and bath. The Owner's Bath, has double vanities, a shower and tub, and a water closet. Additional Owner's Bath options include a Roman-style, with a walk-in shower with a tiled bench seat, and a Venetian-style bath, that features a deep, glass-enclosed shower.This home also features a choice room/library, perfect for use as a home office or playroom, or take advantage of the optional fourth bedroom floorplan.Add even more comfort and luxury to this home with optional add-ons like a gas fireplace in the Great Room, take dining and entertaining outside with a deck, or a finished basement level (if homesite allows) with recreation room, den, home theater, and a surplus of storage.
Sales Office
Home Details
Home Type
- Single Family
Parking
- 2 Car Attached Garage
- Front Facing Garage
Home Design
- New Construction
Interior Spaces
- 1-Story Property
- Fireplace
- Formal Entry
- Great Room
- Dining Room
- Basement
Kitchen
- Breakfast Area or Nook
- Walk-In Pantry
- Built-In Refrigerator
- Dishwasher
- Kitchen Island
Bedrooms and Bathrooms
- 3 Bedrooms
- Primary Bedroom Suite
- Dual Closets
- Walk-In Closet
- Powder Room
- 2 Full Bathrooms
- Primary bathroom on main floor
- Double Vanity
- Private Water Closet
- Bathroom Fixtures
- Bathtub with Shower
- Walk-in Shower
Laundry
- Laundry Room
- Laundry on main level
- Washer and Dryer
Community Details
Overview
- Resort Property
Recreation
- Golf Course Community
- Tennis Courts
- Community Basketball Court
- Fitness Center
- Community Indoor Pool
- Dog Park
Map
Other Plans in Captain's Cove - Captains Cove
About the Builder
- Captain's Cove - Captains Cove
- Lot 111 Davey Jones Blvd Unit 1111
- Lot 265 Smugglers Way
- Lot 265 Smugglers Way Unit 265
- 185 Yardarm Dr
- Lot 64 Davey Jones Blvd
- Lot 15 Davey Jones Blvd
- LOT 52 Davey Jones Blvd Unit 52
- LOT 52 Davey Jones Blvd
- Lot 15 Davey Jones Blvd Unit 15
- 2 Davey Jones Blvd
- 2 Davey Jones Blvd Unit 2
- Lot 40 Davey Jones Blvd Unit 40
- Lot 123 Pike Dr Unit 123
- 37422 Davey Jones Blvd
- Lot 120 Raider Ct
- Lot 120 Raider Ct Unit 120
- Lot 55 Neptune Dr
- Lot 55 Neptune Dr Unit 55
- Lot 58 Neptune Dr Unit 58
