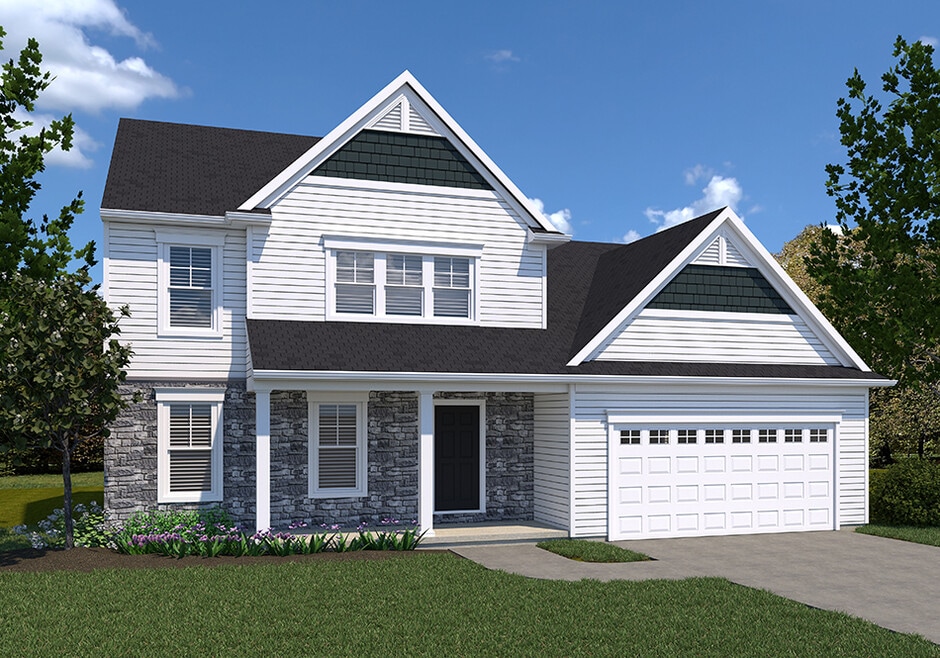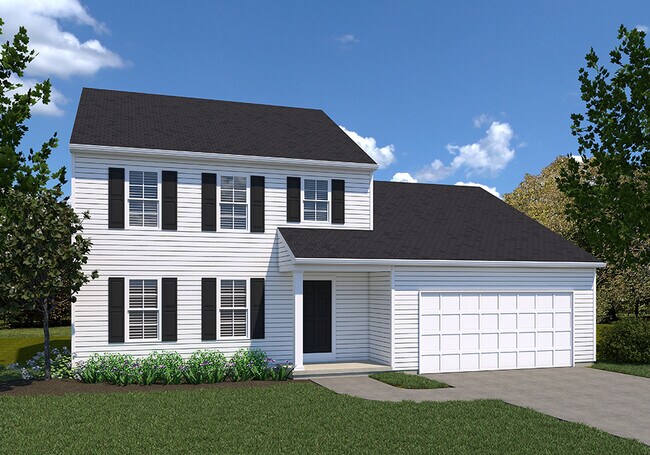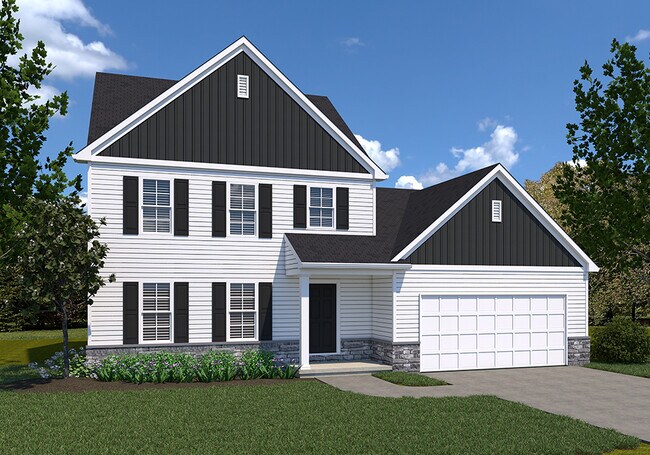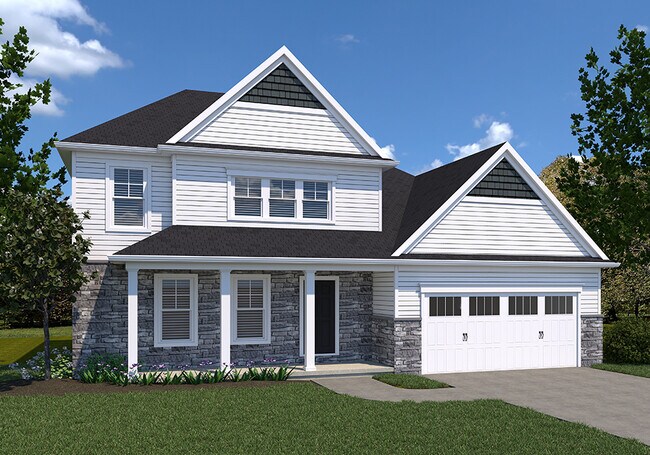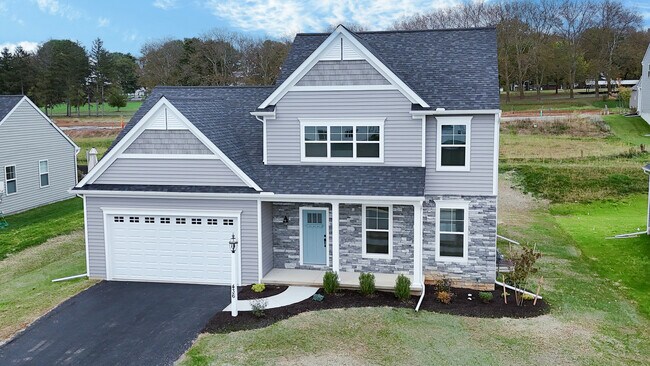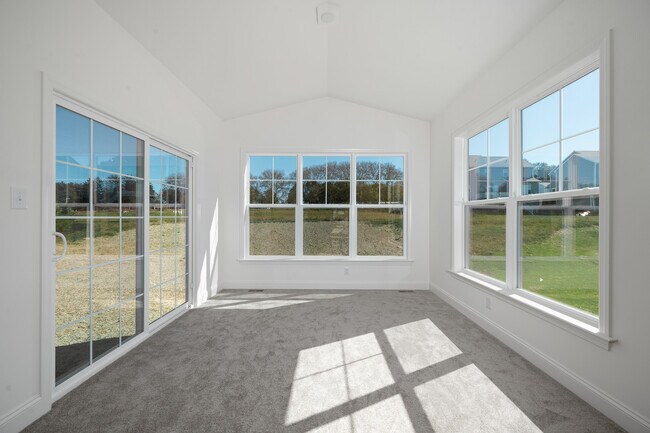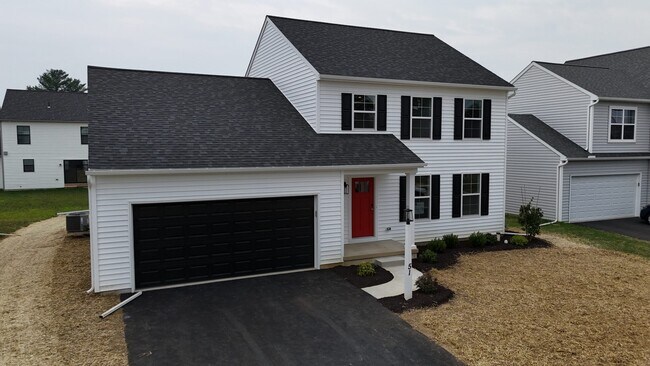Estimated payment starting at $3,266/month
Total Views
1,966
4
Beds
2.5
Baths
1,998
Sq Ft
$258
Price per Sq Ft
Highlights
- New Construction
- Primary Bedroom Suite
- Views Throughout Community
- Silver Spring Elementary School Rated A
- Main Floor Primary Bedroom
- Loft
About This Floor Plan
This home is located at Branson Plan, Mechanicsburg, PA 17050 and is currently priced at $514,900, approximately $257 per square foot. Branson Plan is a home located in Cumberland County with nearby schools including Silver Spring Elementary School, Eagle View Middle School, and Cumberland Valley High School.
Home Details
Home Type
- Single Family
HOA Fees
- $32 Monthly HOA Fees
Parking
- 2 Car Attached Garage
- Front Facing Garage
Home Design
- New Construction
Interior Spaces
- 2-Story Property
- Formal Entry
- Family Room
- Combination Kitchen and Dining Room
- Loft
- Basement
Kitchen
- Walk-In Pantry
- Built-In Oven
- Built-In Microwave
- Dishwasher
- Kitchen Island
Flooring
- Carpet
- Vinyl
Bedrooms and Bathrooms
- 4 Bedrooms
- Primary Bedroom on Main
- Primary Bedroom Suite
- Walk-In Closet
- Powder Room
- Primary bathroom on main floor
- Dual Vanity Sinks in Primary Bathroom
- Bathtub with Shower
- Walk-in Shower
Laundry
- Laundry Room
- Laundry on main level
- Washer and Dryer
Additional Features
- Covered Patio or Porch
- Air Conditioning
Community Details
Overview
- Views Throughout Community
Amenities
- Picnic Area
Map
Nearby Homes
- Spring Creek Farm
- 101 Willard Way Unit MAGNOLIA
- 101 Willard Way Unit ETHAN
- 101 Willard Way Unit ADDISON
- 101 Willard Way Unit HAWTHORNE
- 101 Willard Way Unit COVINGTON
- Spring Creek Farm - Townhomes
- 122 Silver Dr Unit ANDREWS
- 122 Silver Dr Unit ETHAN
- 122 Silver Dr Unit ADDISON
- 1287 W Trindle Rd
- 100 Hidden Springs Dr Unit SAVANNAH
- 100 Hidden Springs Dr Unit HAWTHORNE
- 100 Hidden Springs Dr Unit DEVONSHIRE
- 100 Hidden Springs Dr Unit COVINGTON
- 100 Hidden Springs Dr Unit ADDISON
- 100 Hidden Springs Dr Unit MAGNOLIA
- Hidden Springs
- 250 Willow Mill Park Rd
- 0 Northwatch Ln

