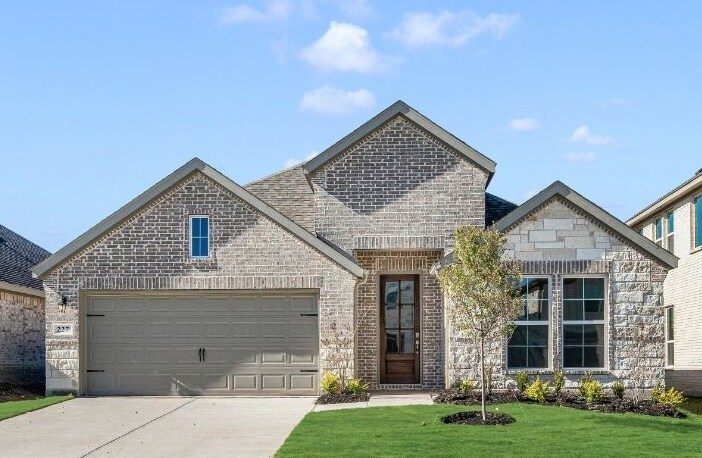
Verified badge confirms data from builder
Celina, TX 75009
Estimated payment starting at $2,933/month
Total Views
1,548
3
Beds
2
Baths
2,052
Sq Ft
$222
Price per Sq Ft
Highlights
- Golf Course Community
- Country Club
- Primary Bedroom Suite
- Moore Middle School Rated A-
- New Construction
- Clubhouse
About This Floor Plan
Well-designed contemporary living, indoors and out. The Brazos’ enticing covered porch and entryway open to the spacious great room and desirable covered porch beyond. The well-equipped gourmet kitchen is highlighted by a large center island with breakfast bar, a walk-in pantry, and access to the dining room, the perfect layout for both formal and casual entertaining. A stunning master bedroom is complete with spacious walk-in closet and luxurious master bath, featuring dual-sink vanity, separate tub, luxe shower, and linen closet. The large secondary bedrooms share a well-appointed full bath. Additional highlights include a centrally-located utility room.
Sales Office
Hours
| Monday - Saturday |
10:00 AM - 6:00 PM
|
| Sunday |
12:00 PM - 6:00 PM
|
Office Address
2425 Saint George Dr
Celina, TX 75009
Home Details
Home Type
- Single Family
HOA Fees
- $75 Monthly HOA Fees
Parking
- 2 Car Attached Garage
- Front Facing Garage
Taxes
- Special Tax
Home Design
- New Construction
Interior Spaces
- 1-Story Property
- Family Room
- Dining Room
Kitchen
- Walk-In Pantry
- Kitchen Island
Bedrooms and Bathrooms
- 3 Bedrooms
- Primary Bedroom Suite
- Walk-In Closet
- 2 Full Bathrooms
- Dual Vanity Sinks in Primary Bathroom
- Private Water Closet
- Freestanding Bathtub
- Bathtub with Shower
- Walk-in Shower
Laundry
- Laundry Room
- Laundry on main level
Outdoor Features
- Covered Patio or Porch
Community Details
Amenities
- Clubhouse
- Community Center
- Amenity Center
Recreation
- Golf Course Community
- Country Club
- Sport Court
- Community Playground
- Community Pool
- Park
- Trails
Map
Other Plans in Enclave at Legacy Hills - Legacy Hills
About the Builder
UnionMain Homes brings your style and vision to life with endless opportunities to personalize your home for your family. Customize every last detail, from your show-stopping fireplace down to the stainless kitchen faucets. Their world-class builders are with you at every step, because choice is a luxury and it’s your dream home—why shouldn’t it be a dream the whole way through?
Nearby Homes
- Enclave at Legacy Hills - Legacy Hills
- Cross Creek Meadows - 55' & 60' Series
- 3513 Sussex
- 3509 Sussex
- TBD Fm 428
- TBD Fm 455
- TBD N Preston Rd
- Ramble - Ramble: 50ft. lots
- Ramble - Ramble: 74ft. lots
- Ramble - Ramble by Hillwood
- 13424 W Farm To Market 455
- 17838 W Farm To Market 455
- 870 B N Preston Rd
- 721 Arden Ln
- 713 Arden Ln
- 705 Arden Ln
- 605 Arden Ln
- The Heights at Uptown Celina 45's
- The Heights - At Uptown Celina 50'
- 700 Duke Ln
