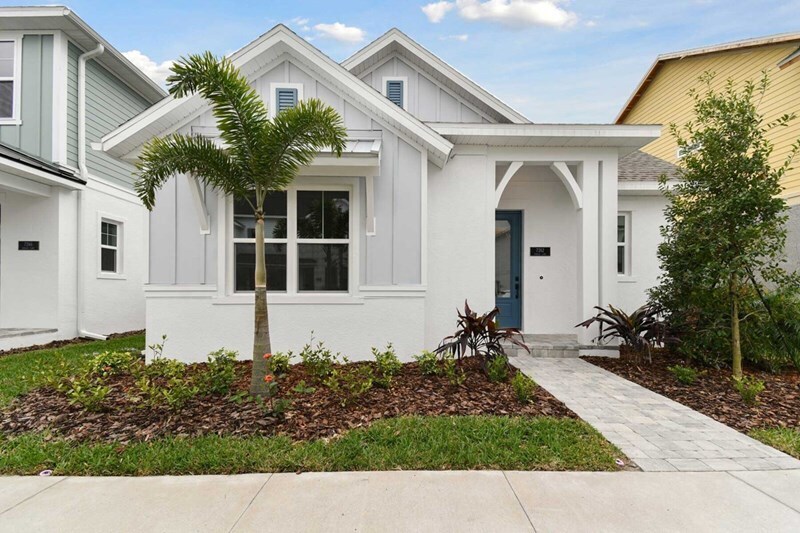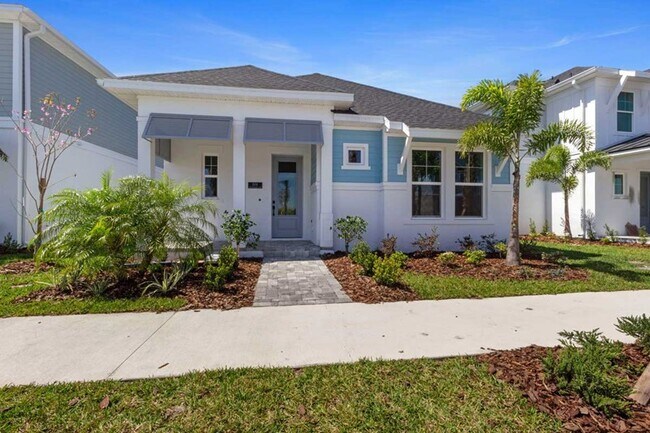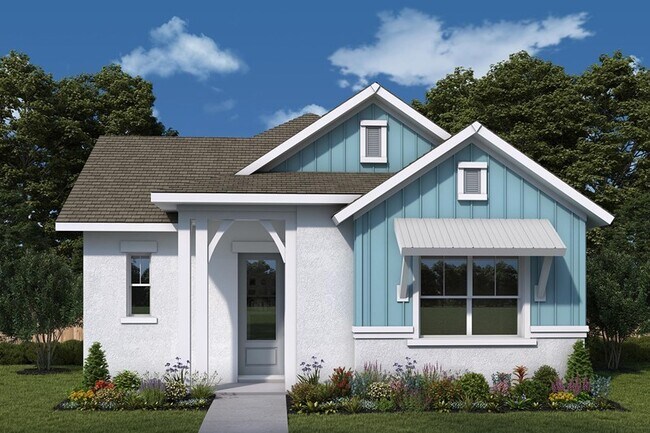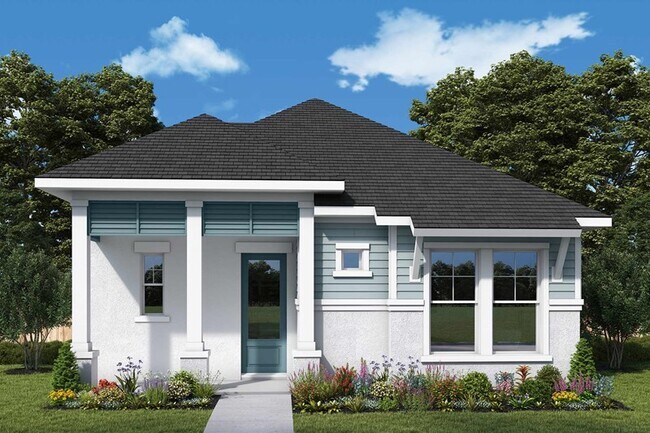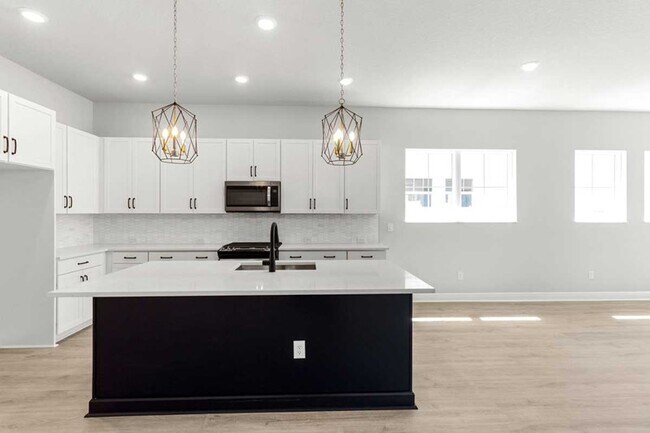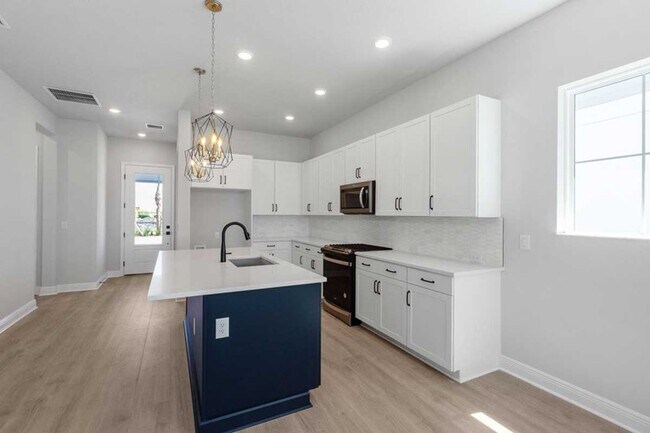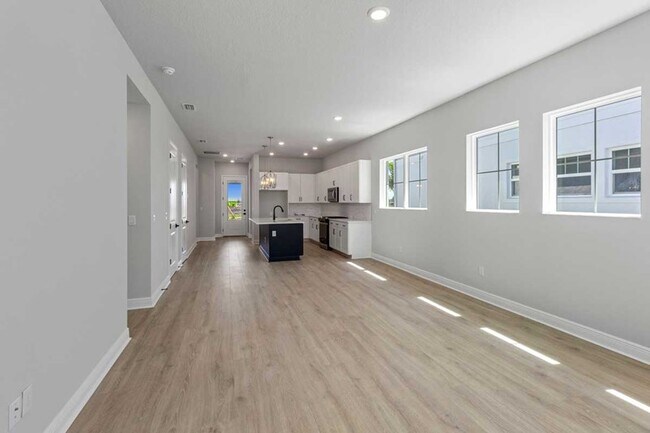
Sarasota, FL 34240
Estimated payment starting at $3,667/month
Highlights
- Golf Course Community
- Community Cabanas
- Primary Bedroom Suite
- Tatum Ridge Elementary School Rated A-
- New Construction
- Built-In Refrigerator
About This Floor Plan
Design exquisite living spaces and build cherished memories together in the vibrant Breaker floor plan by David Weekley Homes in the Tampa area. A tasteful kitchen rests at the heart of this home, balancing impressive style with easy function, all while maintaining an open design that flows throughout the main level. The serene lanai expands your living space into the great outdoors. Two guest bedrooms provide ample privacy and individual appeal. Leave the outside world behind and lavish in your Owner’s Retreat, featuring a superb Owner’s Bath and walk-in closet. br Experience the LifeDesignSM advantages of your new home in Emerald Landing of Sarasota, FL.
Builder Incentives
Save up to $40,000 in select Tampa-area communities*. Offer valid November, 1, 2025 to January, 1, 2026.
Starting rate as low as 3.99%*. Offer valid September, 1, 2025 to December, 24, 2025.
Sales Office
| Monday - Saturday |
10:00 AM - 6:00 PM
|
| Sunday |
12:00 PM - 6:00 PM
|
Home Details
Home Type
- Single Family
HOA Fees
- $350 Monthly HOA Fees
Parking
- 2 Car Garage
Taxes
Home Design
- New Construction
Interior Spaces
- 1-Story Property
- Ceiling Fan
- Family Room
- Dining Area
- Sentricon Termite Elimination System
- Attic
Kitchen
- Walk-In Pantry
- Whirlpool Electric Built-In Microwave
- Built-In Refrigerator
- Ice Maker
- Dishwasher
- Stainless Steel Appliances
- Kitchen Island
- Granite Countertops
- Disposal
Flooring
- Carpet
- Tile
Bedrooms and Bathrooms
- 3 Bedrooms
- Primary Bedroom Suite
- Walk-In Closet
- 2 Full Bathrooms
- Primary bathroom on main floor
- Granite Bathroom Countertops
- Dual Vanity Sinks in Primary Bathroom
- Private Water Closet
- Bathtub with Shower
- Walk-in Shower
Laundry
- Laundry Room
- Laundry on main level
- Washer and Dryer Hookup
Utilities
- Air Conditioning
- Programmable Thermostat
Additional Features
- Energy-Efficient Insulation
- Lanai
Community Details
Amenities
- Community Fire Pit
- Clubhouse
Recreation
- Golf Course Community
- Pickleball Courts
- Community Playground
- Community Cabanas
- Lap or Exercise Community Pool
- Park
- Dog Park
- Trails
Map
Move In Ready Homes with this Plan
Other Plans in Emerald Landing at Waterside at Lakewood Ranch - Cottage Ser
About the Builder
- Emerald Landing at Waterside at Lakewood Ranch - Lake Series
- Emerald Landing at Waterside at Lakewood Ranch - Cottage Ser
- Emerald Landing at Waterside at Lakewood Ranch - Towns
- Emerald Landing at Waterside at Lakewood Ranch - City Homes
- 7200 Sutton Ln
- 7304 Portlight Ln
- The Alcove at Waterside
- 1968 Mast Ln
- 7100 Professional Pkwy E Unit 1
- 7100 Professional Pkwy E Unit 2
- 7100 Professional Pkwy E Unit 3
- 0 Loquat Ln Unit MFRTB8428391
- 6500 Richardson Rd
- 6440 Richardson Rd
- 2190 Lakewood Ranch Blvd
- 8100 Ciboney Ct Unit 10
- 10775 Rodeo Dr Unit tbd
- Wild Blue at Waterside - Lapis
- Wild Blue at Waterside - Indigo
- Wild Blue at Waterside - Cobalt
