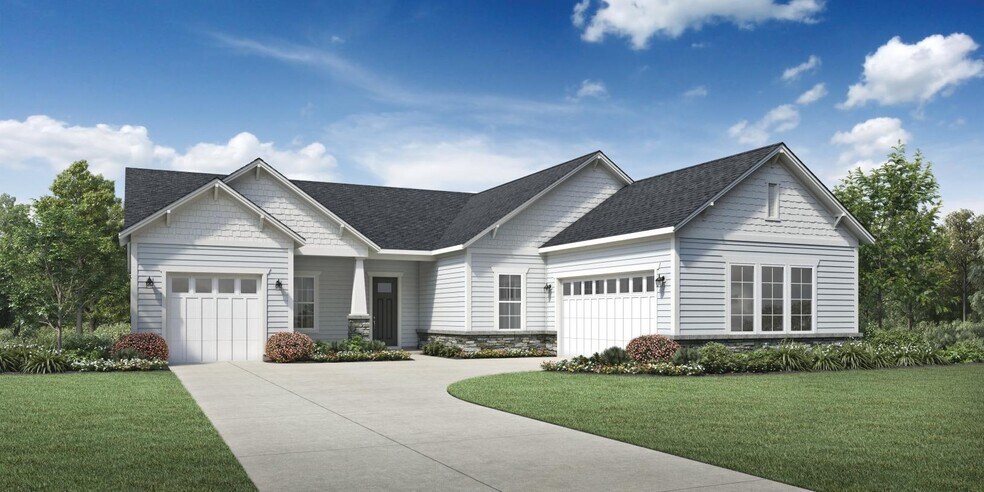
Hardeeville, SC 29927
Estimated payment starting at $4,116/month
Highlights
- Golf Course Community
- Yoga or Pilates Studio
- Primary Bedroom Suite
- Fitness Center
- New Construction
- Gated Community
About This Floor Plan
The Breakwater offers the perfect space for every moment. From its bright foyer with adjacent workspace to its expansive great room with views to the large covered patio to its secluded flex room, the Breakwater is elegantly versatile. The well-appointed kitchen is central to a spacious casual dining area, and features a large center island with breakfast bar, plenty of counter and cabinet space, and roomy walk-in pantry. The graceful, private primary bedroom suite is enhanced by a sizable walk-in closet and lovely primary bath with dual vanities, large luxe shower, linen storage, and water closet. Secondary bedrooms feature ample closets and shared hall bath. Additional highlights include convenient powder room, everyday entry, centrally located laundry, and additional storage.
Builder Incentives
Take advantage of limited-time incentives on select homes during Toll Brothers Holiday Savings Event, 11/8-11/30/25.* Choose from a wide selection of move-in ready homes, homes nearing completion, or home designs ready to be built for you.
Sales Office
| Monday - Tuesday |
10:00 AM - 5:00 PM
|
| Wednesday |
2:00 PM - 5:00 PM
|
| Thursday - Saturday |
10:00 AM - 5:00 PM
|
| Sunday |
12:00 PM - 5:00 PM
|
Home Details
Home Type
- Single Family
Parking
- 3 Car Attached Garage
- Side Facing Garage
Home Design
- New Construction
Interior Spaces
- 1-Story Property
- High Ceiling
- Great Room
- Open Floorplan
- Dining Area
- Home Office
- Flex Room
Kitchen
- Breakfast Room
- Eat-In Kitchen
- Breakfast Bar
- Walk-In Pantry
- Kitchen Island
Bedrooms and Bathrooms
- 3 Bedrooms
- Primary Bedroom Suite
- Walk-In Closet
- Powder Room
- Primary bathroom on main floor
- Split Vanities
- Dual Vanity Sinks in Primary Bathroom
- Private Water Closet
- Bathtub with Shower
- Walk-in Shower
Laundry
- Laundry Room
- Laundry on main level
- Washer and Dryer Hookup
Additional Features
- No Interior Steps
- Covered Patio or Porch
- Landscaped
- Central Heating and Cooling System
Community Details
Overview
- Community Lake
- Wooded Homesites
- Water Views Throughout Community
- Views Throughout Community
Amenities
- Community Gazebo
- Outdoor Fireplace
- Shops
- Restaurant
- Clubhouse
- Community Center
- Planned Social Activities
Recreation
- Golf Course Community
- Driving Range
- Yoga or Pilates Studio
- Tennis Courts
- Pickleball Courts
- Racquetball
- Bocce Ball Court
- Community Playground
- Tennis Club
- Fitness Center
- Locker Room
- Community Pool
- Community Spa
- Tot Lot
- Recreational Area
Security
- Gated Community
Map
Move In Ready Homes with this Plan
Other Plans in Riverton Pointe - Shoreside Collection
About the Builder
- Riverton Pointe - Shoreside Collection
- Riverton Pointe - Lowcountry Collection
- Riverton Pointe - Championship Collection
- 457 Waters Edge Way
- 478 Waters Edge Way
- 511 Waters Edge Way
- 494 Waters Edge Way
- 530 Waters Edge Way
- 563 Waters Edge Way
- 510 Firethorn Ln
- 735 Firethorn
- 672 Riverton Pointe Blvd
- 1665 Sun Fish Way
- 1679 Sun Fish Way
- 543 Wiry Green Leaf Ln
- 568 Wiry Green Leaf Ln
- 386 Wiry Green Leaf Ln
- 639 Azalea Dr
- 153 Jack Crevalle Way
- 99 Jack Crevalle Way
