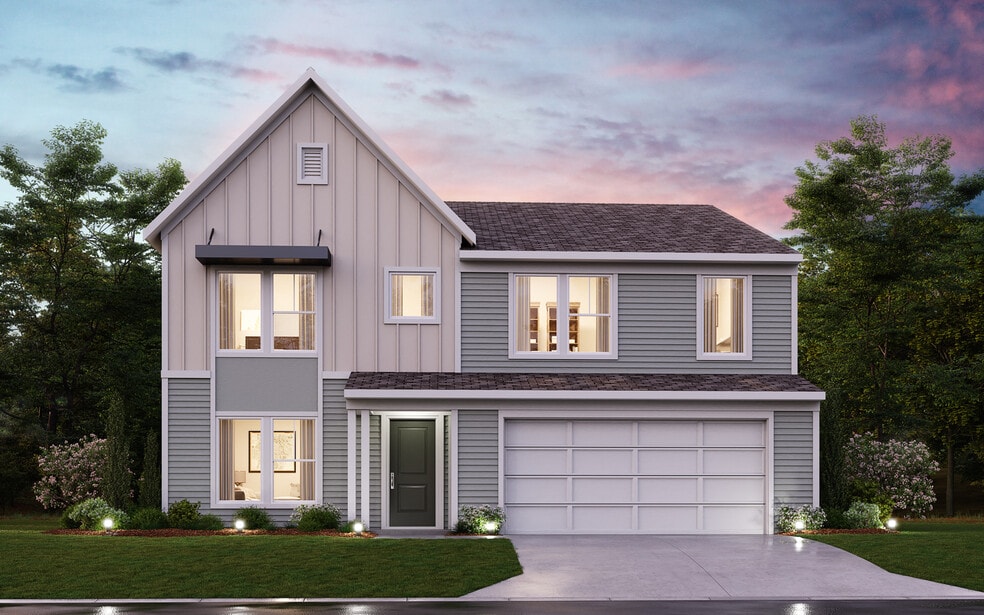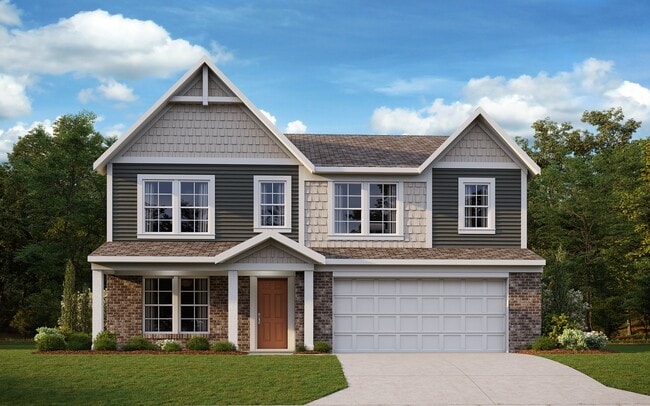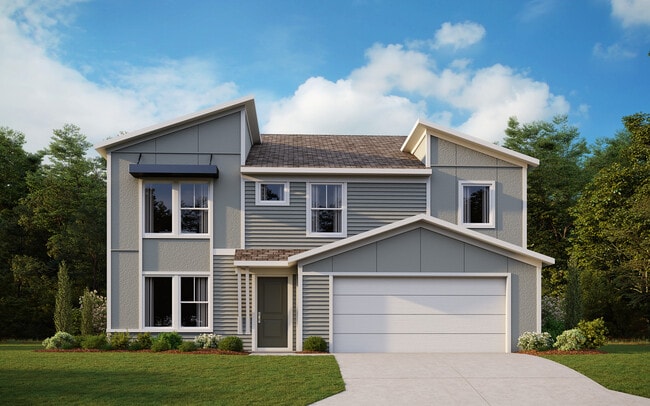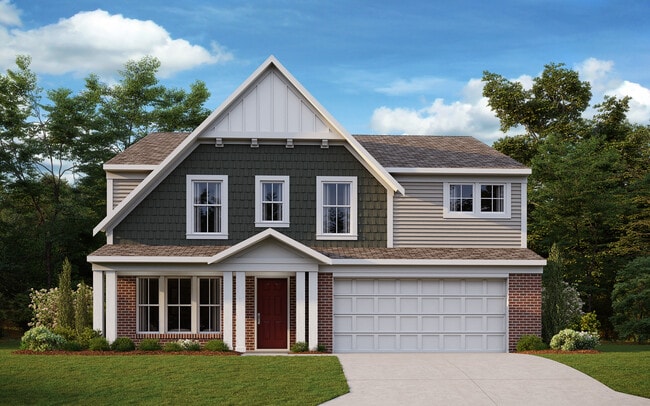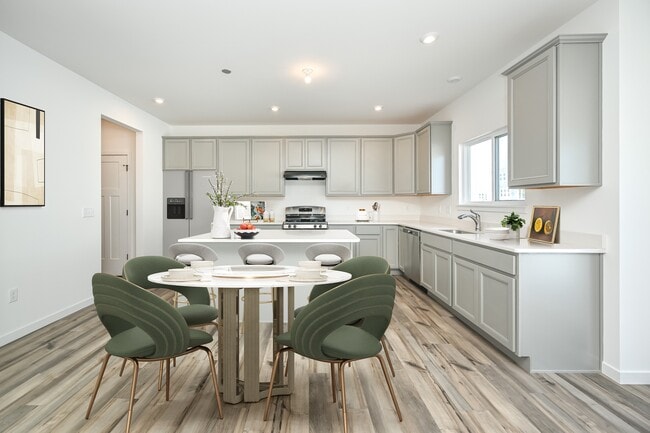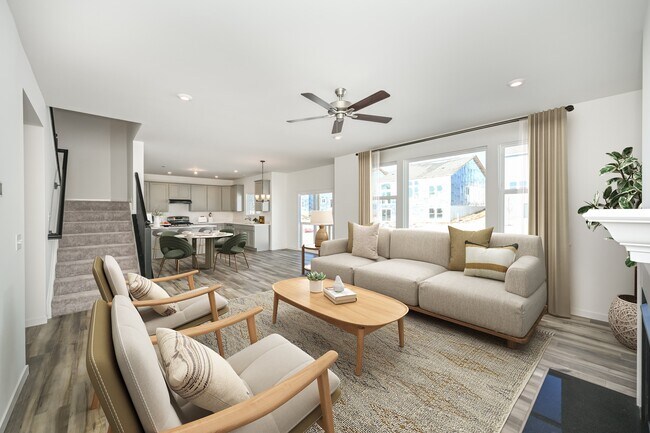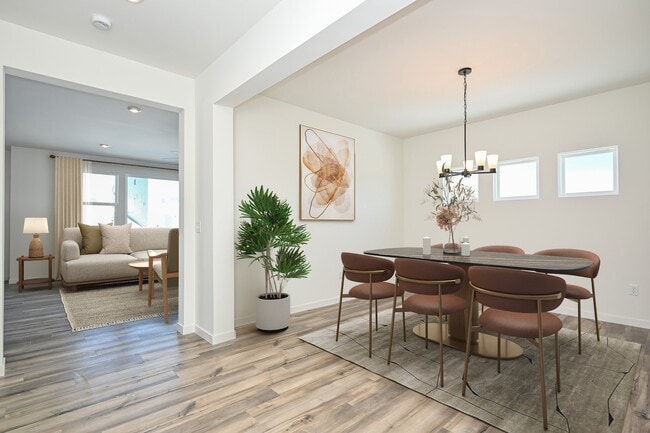
Dallas, GA 30132
Estimated payment starting at $2,435/month
Highlights
- New Construction
- Loft
- Breakfast Area or Nook
- Primary Bedroom Suite
- Home Office
- Walk-In Pantry
About This Floor Plan
The Breckenridge by Fischer Homes offers a spacious and customizable design for modern living. The main level features an open kitchen with a walk-in pantry and options for a kitchen island, morning room expansion, and various door and window configurations. Additional options include a study, electric or internal fireplace with a hearth, and a built-in bench with storage in the family foyer. Customize further with a 4x16 garage expansion or a three-car front entry garage. Upstairs, all four bedrooms include walk-in closets, with the option to add a fifth bedroom or a private bath for Bedroom 4. The owners suite offers a variety of bath configurations, including a tub and separate shower, while a convenient second-floor laundry adds functionality. The Breckenridge combines thoughtful design with endless customization options to suit your lifestyle.
Builder Incentives
Discover exclusive rates on your new home, saving you hundreds a month. Call/text to learn more today.
Sales Office
| Monday - Thursday |
11:00 AM - 6:00 PM
|
| Friday |
1:00 PM - 6:00 PM
|
| Saturday |
10:00 AM - 6:00 PM
|
| Sunday |
12:00 PM - 6:00 PM
|
Home Details
Home Type
- Single Family
Parking
- 2 Car Attached Garage
- Front Facing Garage
Home Design
- New Construction
Interior Spaces
- 2-Story Property
- Fireplace
- Formal Entry
- Family Room
- Dining Area
- Home Office
- Loft
- Laundry Room
Kitchen
- Breakfast Area or Nook
- Eat-In Kitchen
- Walk-In Pantry
- Kitchen Island
Bedrooms and Bathrooms
- 4 Bedrooms
- Primary Bedroom Suite
- Walk-In Closet
- Powder Room
- Secondary Bathroom Double Sinks
- Dual Vanity Sinks in Primary Bathroom
- Private Water Closet
- Bathtub with Shower
- Walk-in Shower
Outdoor Features
- Porch
Map
Move In Ready Homes with this Plan
Other Plans in Sage Woods - Maple Street Collection
About the Builder
- Sage Woods - Maple Street Collection
- 0 Coach Bobby Dodd Rd Unit 7670287
- 194 Harris Loop
- 0 Villa Rica Highway 61
- 165 Winndale Rd
- 1 Villa Rica Hwy
- 283 Villa Rica Hwy
- 156 Hampton Dr
- 590 Villa Rica Hwy
- 50 MacLand Township Dr
- Laurel Farms - Designer Collection
- 67 Highgrove Way
- 0 E Foster Ave
- 790 Summerhill Rd
- 000 Atlanta Hwy
- 0 Elsberry Mountain Rd Unit 10546349
- 0 Elsberry Mountain Rd Unit 7600367
- 0 Elsberry Mountain Rd Unit 7600294
- 0 Elsberry Mountain Rd Unit 10546356
- 201 Oak View Ln
