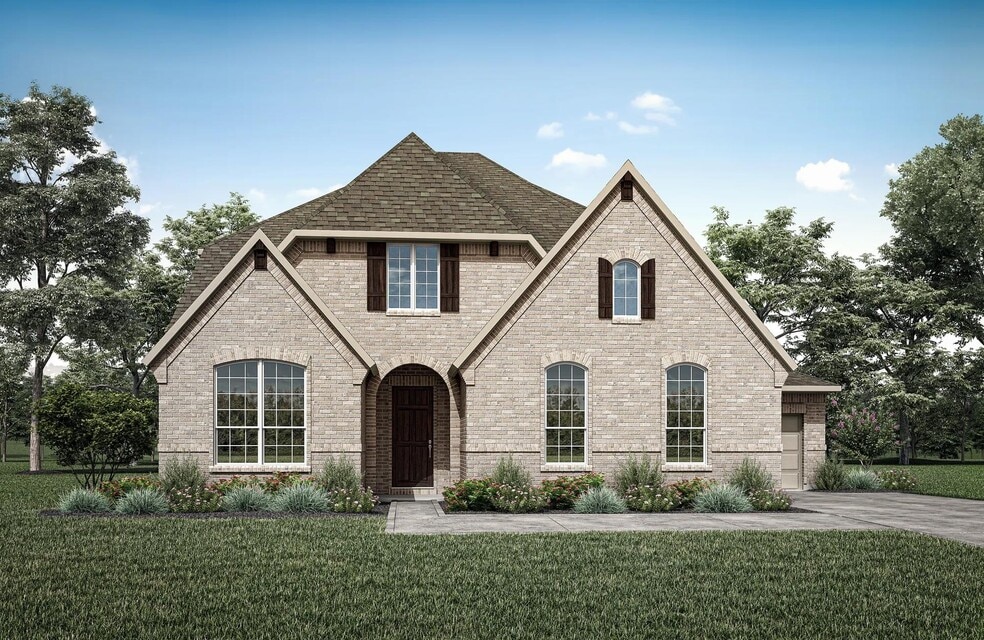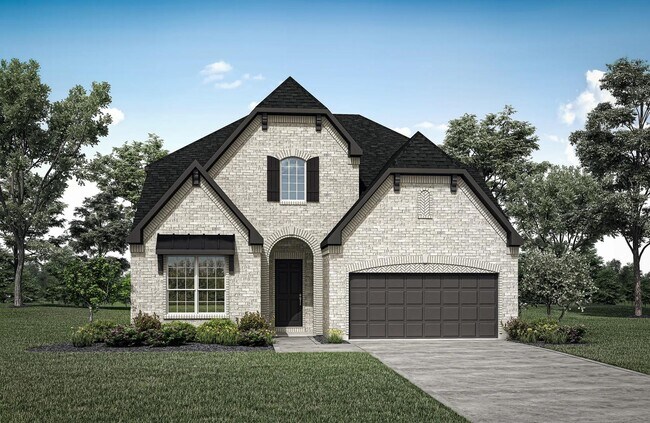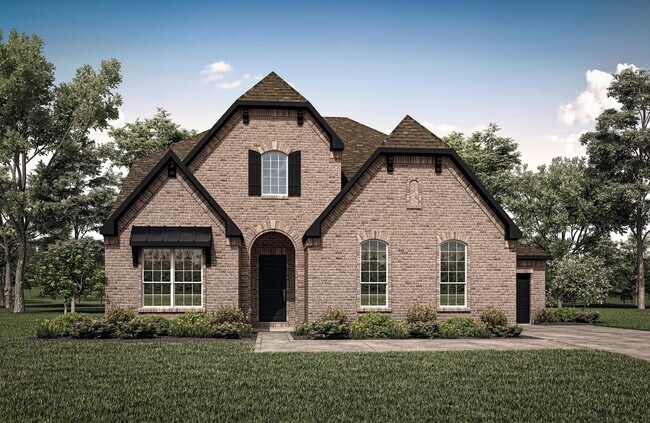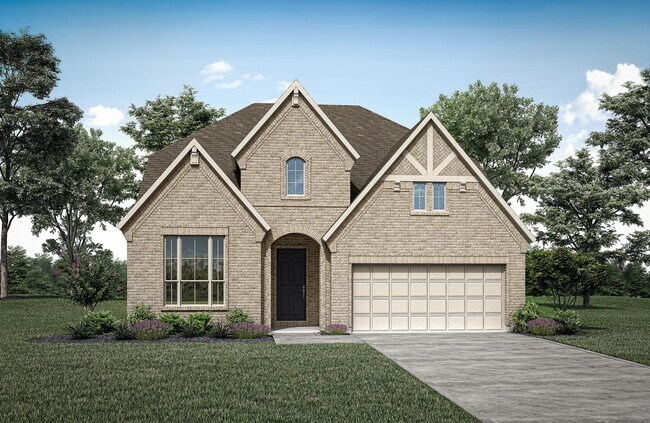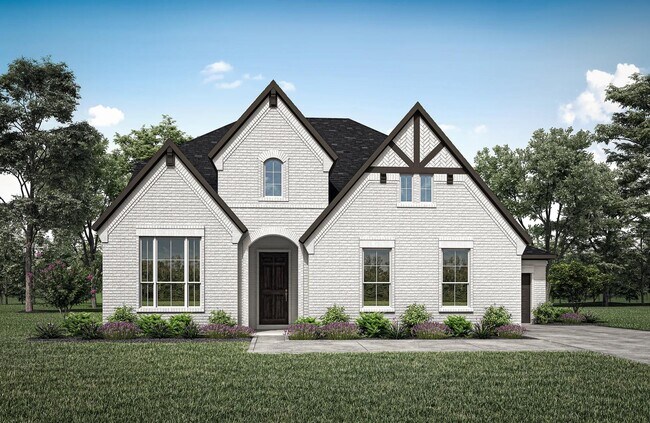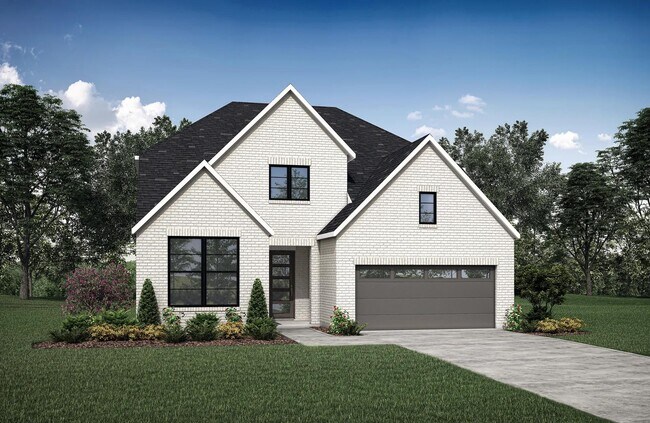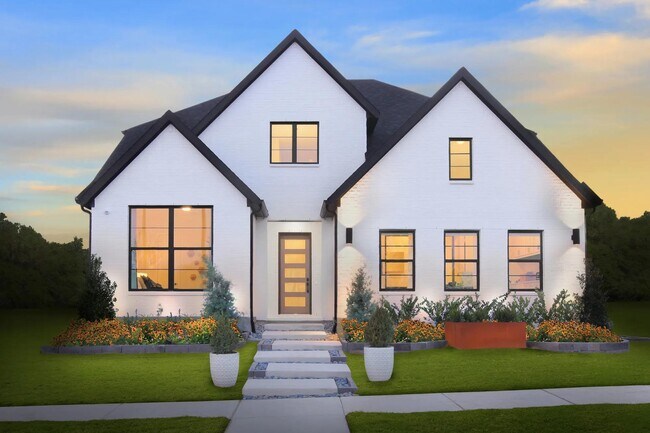
Rockwall, TX 75032
Estimated payment starting at $4,195/month
Highlights
- Community Cabanas
- Fitness Center
- Primary Bedroom Suite
- Sharon Shannon Elementary School Rated A
- New Construction
- Clubhouse
About This Floor Plan
The?Brendan?floorplan welcomes you with warmth and charm, thanks to its graceful arches and elegant curves that define the entryways and staircase. These architectural details create a sense of comfort throughout the home. Just off the foyer, an open study and formal dining room offer versatile spaces for work, hosting, or quiet moments. The heart of the home is the beautifully designed kitchen, featuring a generous serving island, custom cabinetry, and a built-in home office nook. The kitchen opens seamlessly into the family room, where a vaulted ceiling enhances the sense of space and a corner fireplace provides a natural focal point. For those who love outdoor living, an optional extended covered porch offers the perfect setting for relaxing or entertaining year-round.Two-bedroom suites are located on the main floor, each with large walk-in closets. The luxurious owner?s suite is?complete with a spa-inspired bath that includes a garden tub and a glass-enclosed walk-in shower room. Upstairs, the home opens into a central gameroom, flanked by two additional bedrooms and the option to add a media room.With its thoughtful layout, elegant design, and flexible spaces, the Brendan is a home that feels both refined and welcoming.
Sales Office
| Monday - Saturday |
10:00 AM - 6:00 PM
|
| Sunday |
12:00 PM - 6:00 PM
|
Home Details
Home Type
- Single Family
Parking
- 3 Car Attached Garage
- Side Facing Garage
Home Design
- New Construction
Interior Spaces
- 2-Story Property
- Vaulted Ceiling
- Recessed Lighting
- Fireplace
- Formal Entry
- Family Room
- Formal Dining Room
- Home Office
- Game Room
Kitchen
- Eat-In Kitchen
- Breakfast Bar
- Walk-In Pantry
- Built-In Oven
- Cooktop
- Range Hood
- Dishwasher
- Kitchen Island
Bedrooms and Bathrooms
- 4 Bedrooms
- Primary Bedroom on Main
- Primary Bedroom Suite
- Walk-In Closet
- 3 Full Bathrooms
- Primary bathroom on main floor
- Split Vanities
- Dual Vanity Sinks in Primary Bathroom
- Private Water Closet
- Soaking Tub
- Bathtub with Shower
- Walk-in Shower
Laundry
- Laundry Room
- Laundry on main level
- Washer and Dryer Hookup
Outdoor Features
- Patio
- Front Porch
Utilities
- Central Heating and Cooling System
- High Speed Internet
- Cable TV Available
Community Details
Overview
- Property has a Home Owners Association
- Greenbelt
Amenities
- Clubhouse
- Community Center
Recreation
- Community Playground
- Fitness Center
- Community Cabanas
- Lap or Exercise Community Pool
- Park
- Dog Park
- Event Lawn
- Trails
Map
Other Plans in The Homestead - 72'
About the Builder
- The Homestead - 72'
- The Homestead - 62'
- The Homestead
- The Homestead - 62'
- The Homestead - 72'
- 3117 Fisher Rd
- 3206 Bexar St
- 3825 Selborne Dr
- 4107 Olmsted Dr
- 2621 Mercers Colony Ave
- 4124 Selborne Dr
- 4128 Selborne Dr
- 4221 Olmsted Dr
- Somerset Park
- 4115 Olmsted Dr
- Somerset Park - 80'
- Somerset Park
- 5205 S Fm 549
- 2606 Lasalle Dr
- 3273 Rochelle Rd
