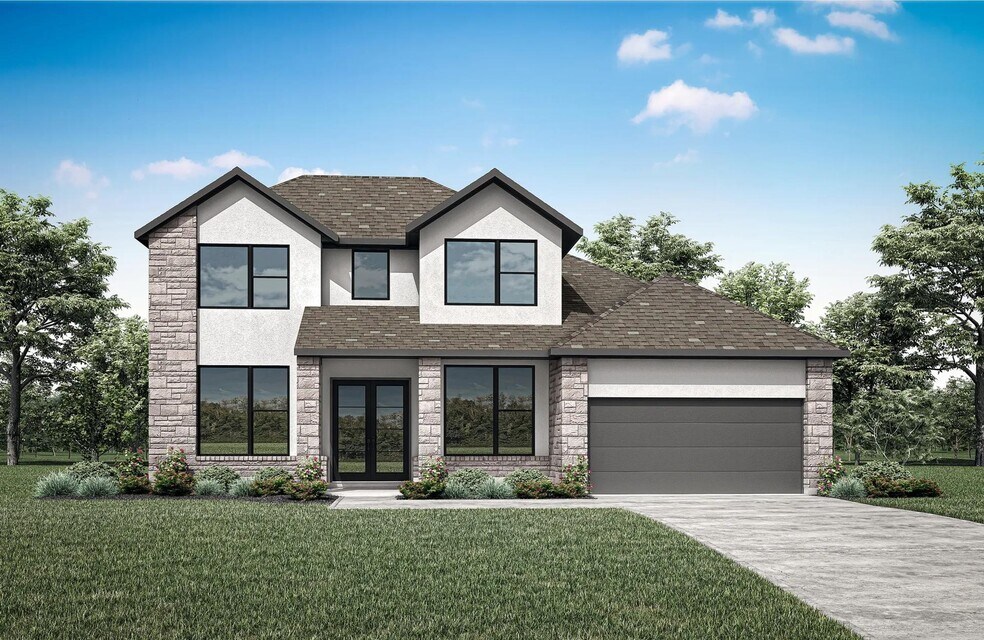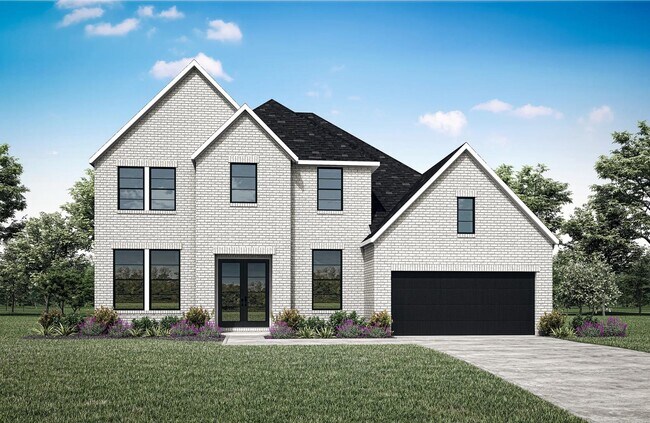
Estimated payment starting at $4,228/month
Highlights
- Fitness Center
- Primary Bedroom Suite
- Main Floor Bedroom
- New Construction
- Deck
- Planned Social Activities
About This Floor Plan
The Brenham is a beautifully composed two-story residence that blends architectural elegance with everyday functionality. The main level showcases a spacious open-concept design anchored by a gourmet kitchen, an expansive family room, and a refined dining area?perfect for both intimate gatherings and grand entertaining. A private home office and a well-appointed guest suite offer flexibility and comfort, while the secluded primary suite provides a tranquil retreat. Upstairs, the home opens to a generous game room and additional bedrooms, with optional enhancements including a fifth-bedroom, media room, and a striking two-story outdoor living space. For added convenience and curb appeal, buyers may also opt for a three-car side-entry garage. The Brenham offers elevated designs, thoughtful spaces, and customizable features that cater to both relaxation and refined living. Make the Brenham yours today!
Sales Office
| Monday - Saturday |
10:00 AM - 6:00 PM
|
| Sunday |
12:00 PM - 6:00 PM
|
Home Details
Home Type
- Single Family
HOA Fees
- $108 Monthly HOA Fees
Parking
- 2 Car Attached Garage
- Front Facing Garage
Home Design
- New Construction
Interior Spaces
- 3,666-3,684 Sq Ft Home
- 2-Story Property
- Open Floorplan
- Dining Area
- Home Office
- Game Room
Kitchen
- Eat-In Kitchen
- Breakfast Bar
- Kitchen Island
Bedrooms and Bathrooms
- 4-5 Bedrooms
- Main Floor Bedroom
- Primary Bedroom Suite
- Walk-In Closet
- Powder Room
- Primary bathroom on main floor
- Split Vanities
- Dual Vanity Sinks in Primary Bathroom
- Private Water Closet
- Bathtub with Shower
- Walk-in Shower
Laundry
- Laundry Room
- Laundry on main level
- Washer and Dryer Hookup
Outdoor Features
- Deck
- Covered Patio or Porch
Utilities
- Air Conditioning
- Heating Available
Community Details
Amenities
- Amenity Center
- Planned Social Activities
Recreation
- Pickleball Courts
- Community Playground
- Fitness Center
- Community Pool
- Dog Park
- Event Lawn
- Trails
Map
Other Plans in Everly - 60'
About the Builder
- Everly - 60'
- 00 Hopfe Rd
- Everly - 45'
- Sunset Valley
- Redbud - 45s
- Redbud - 40s
- 000 Bauer Rd
- 18814 Sunset Horizon Dr
- 0 Bauer Rd Unit 70409739
- Cypress Green
- Bauer Meadows
- 19930 Palermo Shores Dr
- 20006 Palermo Shores Dr
- 21003 Cook Rd
- Cypress Green
- 20719 Tealpointe Ridge Ln
- Cypress Green
- Cypress Green - Cottage IV Collection
- 20050 Palermo Shores Dr
- Cypress Green - Woodbridge Collection

