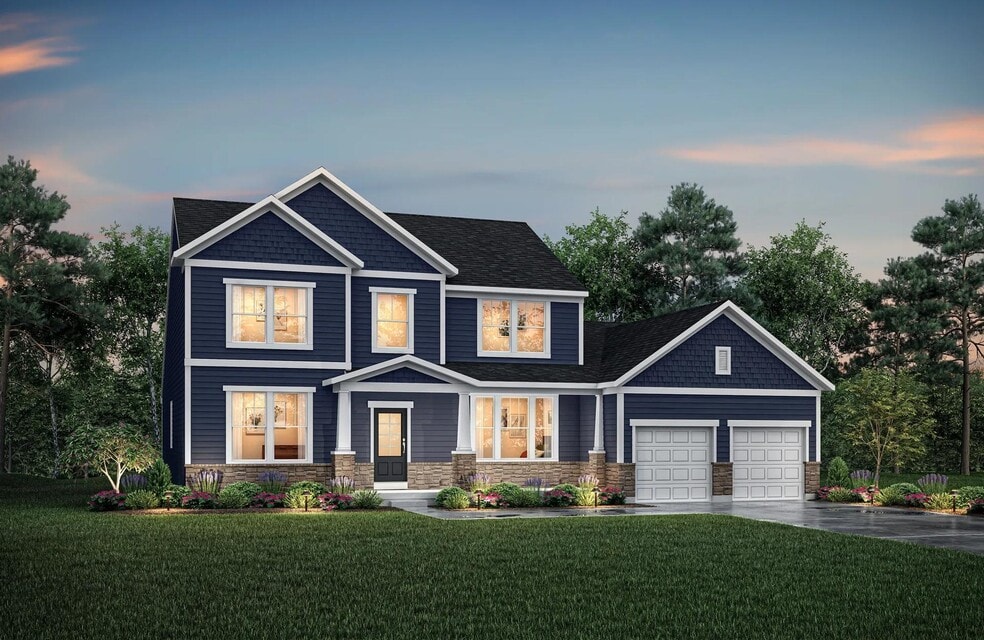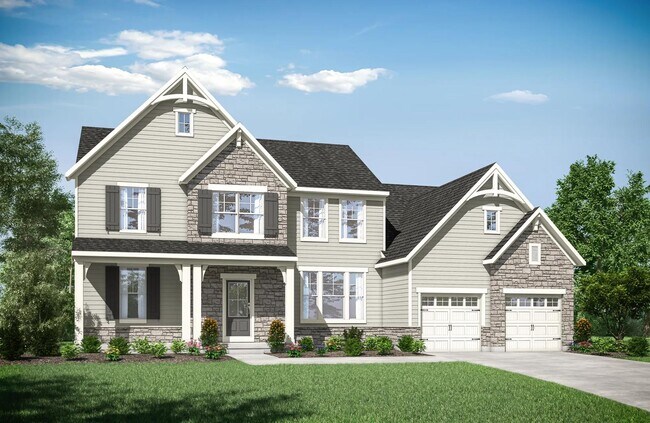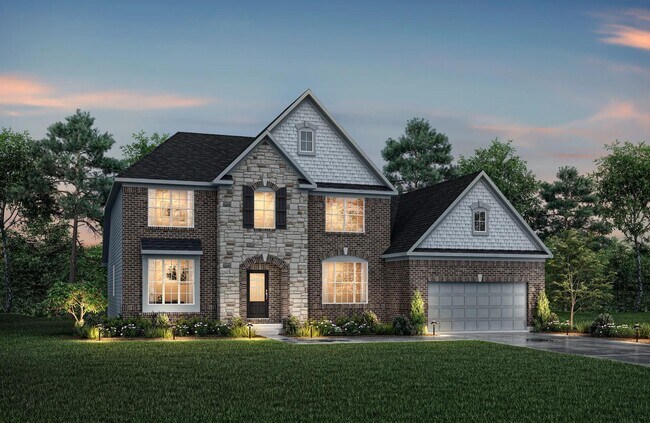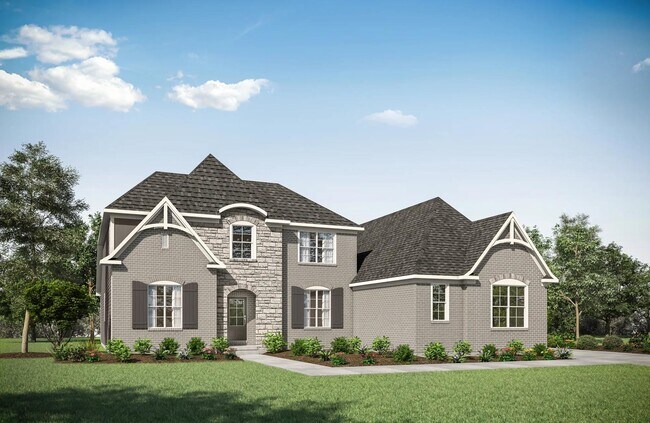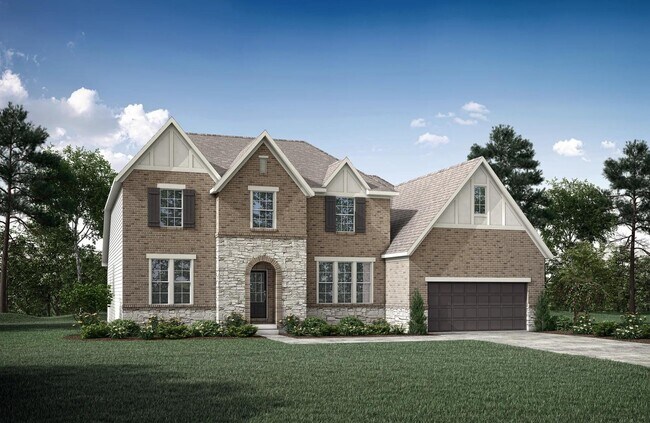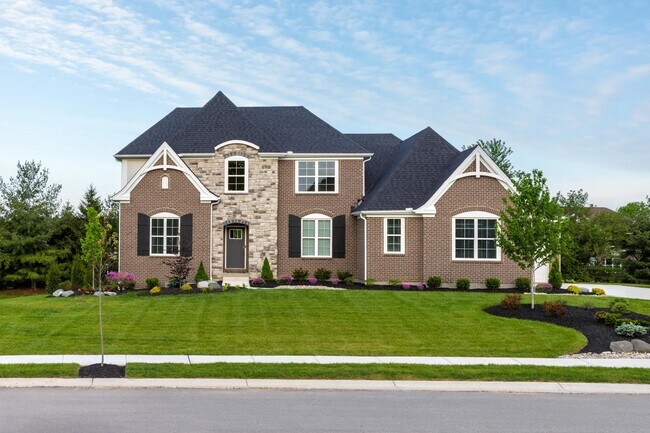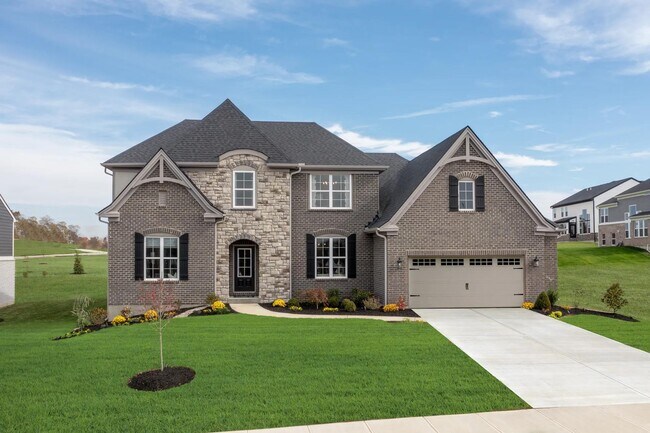
Hebron, KY 41048
Estimated payment starting at $5,093/month
Highlights
- Horse Facilities
- New Construction
- Clubhouse
- North Pointe Elementary School Rated A
- Primary Bedroom Suite
- Loft
About This Floor Plan
The Brennan provides exceptional space and is full of charm and curb appeal. Upon entering the foyer, you will be greeted by a well-appointed study with optional built-in cabinetry and optional French doors. This provides the perfect place for the telecommuter or a stylish space for greeting clients. As you venture into the heart of the home, you will discover an open and airy family room, kitchen and dining space that opens to a covered porch. The luxurious first floor primary suite with a spa-like bath and generous closet space is a must have. On the opposite side of the central living area, a secluded first floor bedroom with an adjacent full bath is perfect for overnight guests. And the family foyer with adjoining laundry room will keep your personal items organized. The second level features two additional bedrooms and a loft. The Brennan is so versatile, too - on the first floor, you can choose an optional beamed or vaulted ceiling in the family room, a working pantry in the kitchen, an optional super shower in the primary suite and a flex room in lieu of the first floor guest bedroom that can be used as a den or hobby room. On the second floor, you can add another bedroom, while an optional finished rec room and den in the lower level will give you plenty of added space for family living and entertainment.
Sales Office
| Monday |
12:00 PM - 6:00 PM
|
| Tuesday - Saturday |
11:00 AM - 6:00 PM
|
| Sunday |
12:00 PM - 6:00 PM
|
Home Details
Home Type
- Single Family
HOA Fees
- $155 Monthly HOA Fees
Parking
- 2 Car Attached Garage
Home Design
- New Construction
Interior Spaces
- 3,054-3,111 Sq Ft Home
- 2-Story Property
- Fireplace
- Mud Room
- Family Room
- Dining Area
- Home Office
- Loft
- Finished Basement
Kitchen
- Eat-In Kitchen
- Breakfast Bar
- Walk-In Pantry
- Kitchen Island
Bedrooms and Bathrooms
- 4-5 Bedrooms
- Primary Bedroom Suite
- Walk-In Closet
- 3 Full Bathrooms
- Primary bathroom on main floor
- Double Vanity
- Walk-in Shower
Laundry
- Laundry Room
- Laundry on main level
- Washer and Dryer Hookup
Utilities
- Central Heating and Cooling System
- High Speed Internet
- Cable TV Available
Community Details
Overview
- Association fees include ground maintenance, snow removal
Amenities
- Community Fire Pit
- Clubhouse
Recreation
- Pickleball Courts
- Community Playground
- Community Pool
- Park
- Horse Facilities
- Horse Trails
- Hiking Trails
- Trails
Map
Other Plans in Rivers Pointe Estates - Rivers Pointe Estates - 100'
About the Builder
Frequently Asked Questions
- Rivers Pointe Estates - Rivers Pointes Villas
- Rivers Pointe Estates - Rivers Pointe Estates - 100'
- Rivers Pointe Estates
- Rivers Pointe Estates - Courtyard Townhomes
- Rivers Pointe Estates - The Village Collection
- 815 Westview Dr
- Woodlands - Villas
- Woodlands - Retreat
- 2204 Ridgeline
- North Pointe
- 524 Trison Dr
- 6723 Daniels Walk
- Lot 28 Southpointe Dr
- 68 2nd St
- Reserve at Deer Run - Masterpiece Collection
- Reserve at Deer Run - Designer Collection
- 665 Fox Trails Way
- Sawgrass - Maple Street Collection
- Sawgrass - Designer Collection
- Ridgefield
Ask me questions while you tour the home.
