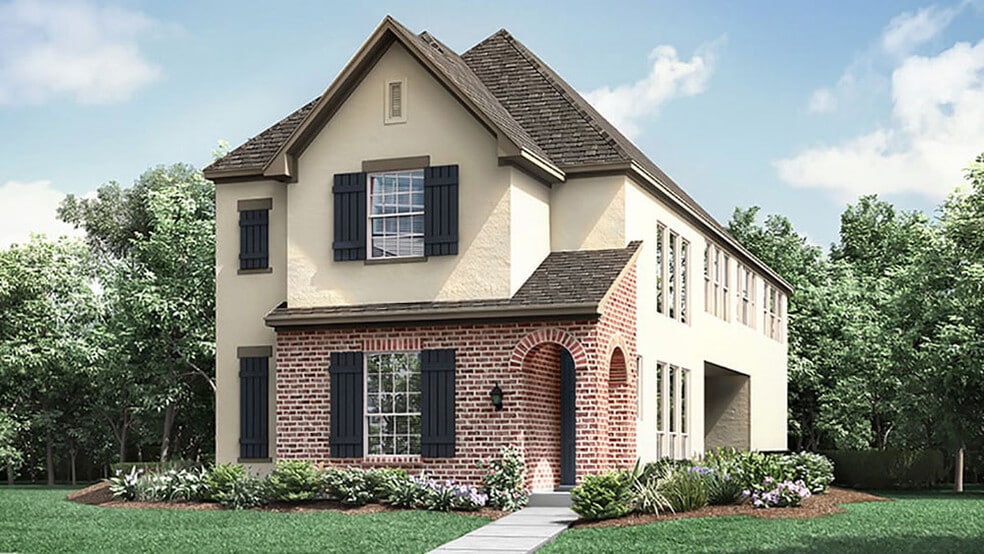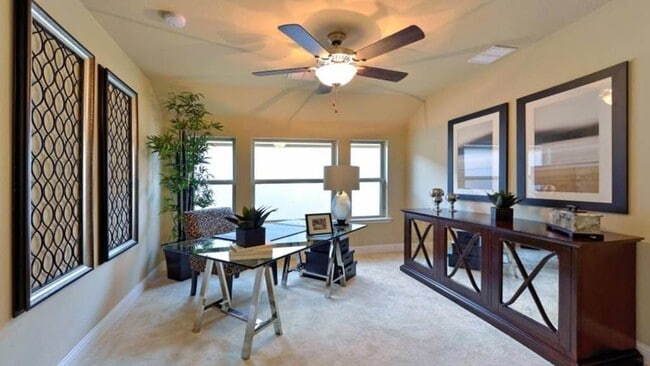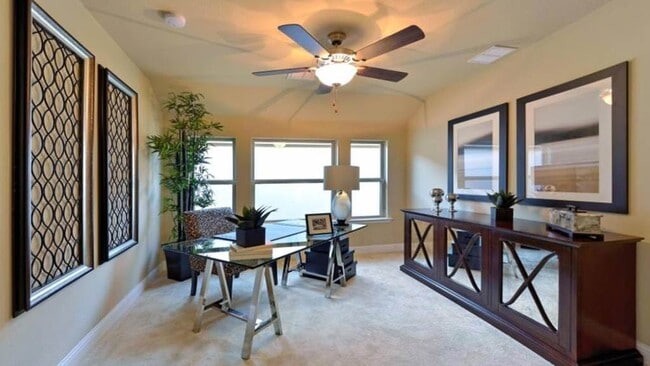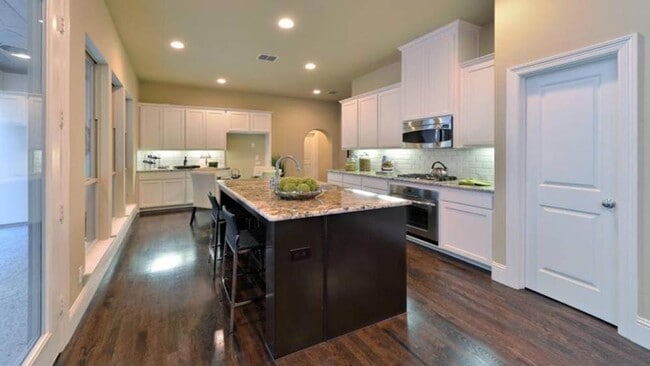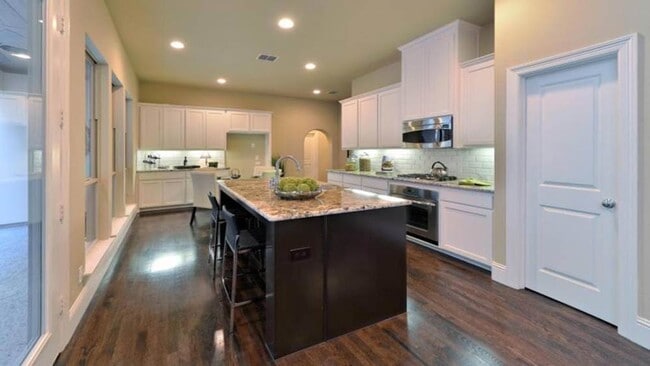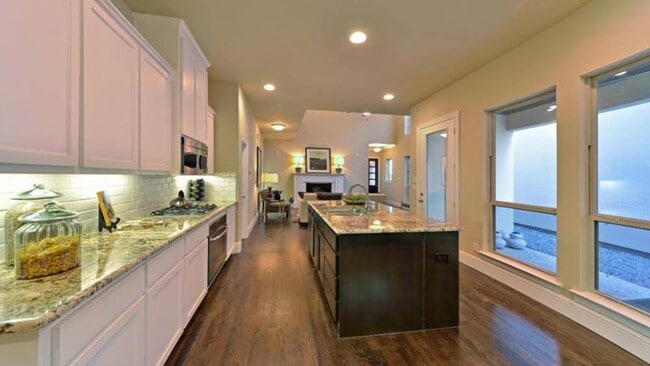NEW CONSTRUCTION
$34K PRICE DROP
Estimated payment starting at $4,617/month
Total Views
1,316
3
Beds
3.5
Baths
2,477
Sq Ft
$284
Price per Sq Ft
Highlights
- Golf Course Community
- Fitness Center
- New Construction
- Newman Elementary School Rated A+
- On-Site Retail
- Primary Bedroom Suite
About This Floor Plan
The quaint Brentwood floor plan features a well-equipped gourmet kitchen, covered patio, two story gathering room and secondary bedroom. A game room, study, secondary bedroom and primary bedroom finish out the upstairs space. Designed with you in mind, add a mudroom with lockers, sliding doors at patio or wet bar at your game room to make this house a home.
Sales Office
Hours
| Monday | Appointment Only |
| Tuesday | Appointment Only |
| Wednesday | Appointment Only |
| Thursday |
Closed
|
| Friday |
Closed
|
| Saturday | Appointment Only |
| Sunday | Appointment Only |
Office Address
3951 HONEYCUTT DR
FRISCO, TX 75033
Home Details
Home Type
- Single Family
HOA Fees
- $225 Monthly HOA Fees
Parking
- 2 Car Attached Garage
- Rear-Facing Garage
Home Design
- New Construction
Interior Spaces
- 2-Story Property
- Mud Room
- Family Room
- Combination Kitchen and Dining Room
- Home Office
- Game Room
Kitchen
- Breakfast Area or Nook
- Eat-In Kitchen
- Walk-In Pantry
- Kitchen Island
- Kitchen Fixtures
Bedrooms and Bathrooms
- 3 Bedrooms
- Main Floor Bedroom
- Primary Bedroom Suite
- Walk-In Closet
- Powder Room
- Dual Vanity Sinks in Primary Bathroom
- Private Water Closet
- Bathroom Fixtures
- Bathtub with Shower
- Walk-in Shower
Laundry
- Laundry Room
- Laundry on upper level
- Washer and Dryer Hookup
Additional Features
- Covered Patio or Porch
- Lawn
- Central Heating and Cooling System
Community Details
Overview
- Community Lake
- Pond in Community
- Greenbelt
Amenities
- Community Gazebo
- On-Site Retail
- Clubhouse
- Amenity Center
Recreation
- Golf Course Community
- Tennis Courts
- Skate Park
- Pickleball Courts
- Community Playground
- Fitness Center
- Community Pool
- Event Lawn
- Hiking Trails
- Trails
Map
About the Builder
Overseeing all of the brands within the expanding Taylor Morrison family, Taylor Morrison, Inc., helps drive the larger conversation about one of life's most important decisions: home ownership. From curiosity to commitment, through its diverse portfolio, Taylor Morrison, Inc. ensures every home buyer not only loves where they live, but feels confident in their big decision every step of the way. Homeowners are our inspiration, homebuilding is our legacy and time-tested relationships are the foundations of our success.
Nearby Homes
- Fields - Villas - Darling Homes
- Fields - Classic 50s and 60s
- Fields - 40' Lots
- Fields
- Fields - Summit Collection
- Fields - 50' Lots
- Fields - 60'
- Fields - Woodlands Collection
- 13967 Julianne Ln
- 3752 Connie Ln
- 3509 Rosanah St
- 3479 Melvina Dr
- Fields
- 14205 Malinda Dr
- Fields - 50'
- 3337 Fulmar Cir
- 3251 Fulmar Cir
- Fields - Prestige - 60's
- 14079 Laferty St
- 4050 Burkesville Ln

