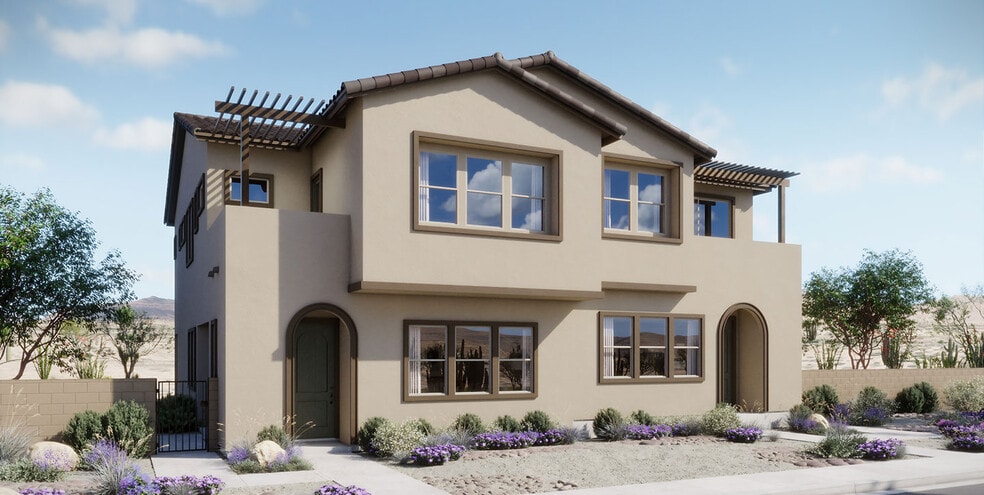
Highlights
- New Construction
- Primary Bedroom Suite
- Loft
- William Lummis Elementary School Rated 9+
- Retreat
- Great Room
About This Floor Plan
__Dove Rock is coming soon.__ Step into the Briar, a home thoughtfully arranged with 3 bedrooms, 2.5 bathrooms, a 2-car garage and a flexible loft that adapts as you do. From the moment you arrive, you?ll sense how each area is placed for both function and flow. Inside, the great room flows right into the adjacent kitchen, which opens onto a covered loggia, letting you take means outside, host friends, or simply enjoy your morning coffee. Past the kitchen, a drop zone is conveniently placed at the garage entry, your go-to for jackets, backpacks, and daily essentials, so the rest of the main level stays uncluttered. The loft upstairs gives you breathing room for a quiet study or an extra lounge for those weekend movie nights. Meanwhile, the primary bedroom offers a retreat of its own, and the additional bedroom gives flexibility for family, guests, or a dedicated hobby space. Like its name, Briar combines strength and elegance, reflecting a home that is as resilient as it is beautiful?crafted to support your life today and every stage ahead. Step outside, and you?re immersed in one of the nation?s most vibrant master-planned communities, with parks, trails, and gathering spaces just steps from your door. Morning walks, coffee runs, weekend adventures at Red Rock Canyon are all within reach.
Sales Office
| Monday |
2:00 PM - 6:00 PM
|
| Tuesday |
10:00 AM - 6:00 PM
|
| Wednesday |
10:00 AM - 6:00 PM
|
| Thursday |
10:00 AM - 6:00 PM
|
| Friday |
10:00 AM - 6:00 PM
|
| Saturday |
10:00 AM - 6:00 PM
|
| Sunday |
10:00 AM - 6:00 PM
|
Home Details
Home Type
- Single Family
Parking
- 2 Car Attached Garage
- Front Facing Garage
Home Design
- New Construction
Interior Spaces
- 2-Story Property
- Great Room
- Living Room
- Dining Area
- Loft
Kitchen
- Eat-In Kitchen
- Breakfast Bar
- Walk-In Pantry
- Kitchen Island
Bedrooms and Bathrooms
- 3 Bedrooms
- Retreat
- Primary Bedroom Suite
- Walk-In Closet
- Powder Room
- Dual Vanity Sinks in Primary Bathroom
- Private Water Closet
- Bathtub with Shower
- Walk-in Shower
Laundry
- Laundry Room
- Laundry on upper level
Outdoor Features
- Veranda
- Porch
Utilities
- Central Heating and Cooling System
- High Speed Internet
- Cable TV Available
Map
Other Plans in Kestrel at Summerlin - Dove Rock
About the Builder
- Kestrel at Summerlin - Dove Rock
- Kestrel Commons at Summerlin - Vireo
- Kestrel Commons at Summerlin - Lark Hill
- Kestrel Commons at Summerlin - Raven Crest
- 11545 Hillrise Ave Unit 36871397
- Kestrel Commons at Summerlin - Quail Cove
- Kestrel Commons at Summerlin - Nighthawk
- 11422 Crimson Ledge Ave
- 11434 Crimson Ledge Ave
- 11442 Crimson Ledge Ave
- 11398 Crimson Ledge Ave
- 11454 Crimson Ledge Ave
- 11462 Crimson Ledge Ave
- Kestrel Commons at Summerlin - Osprey Ridge
- 2455 Altitude St
- 11749 Stone Curlew Ave
- 2459 Altitude St
- 2463 Altitude St
- 11476 Panoledge Ave
- 2467 Altitude St
