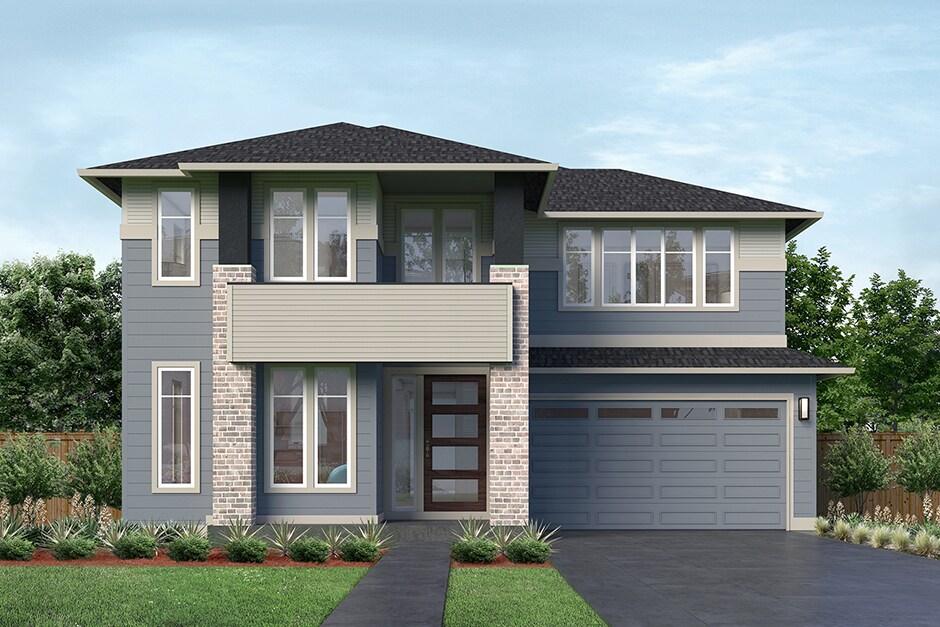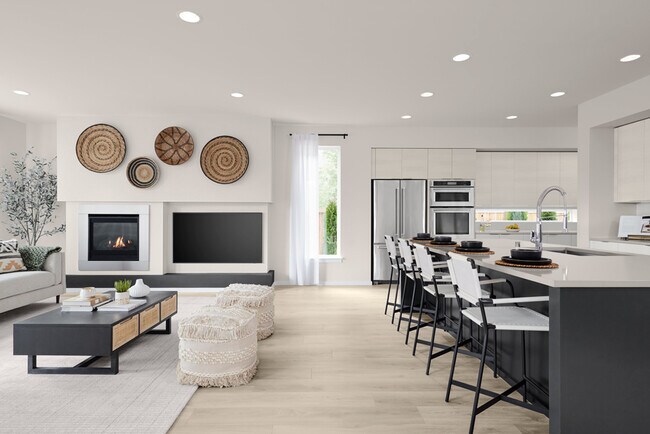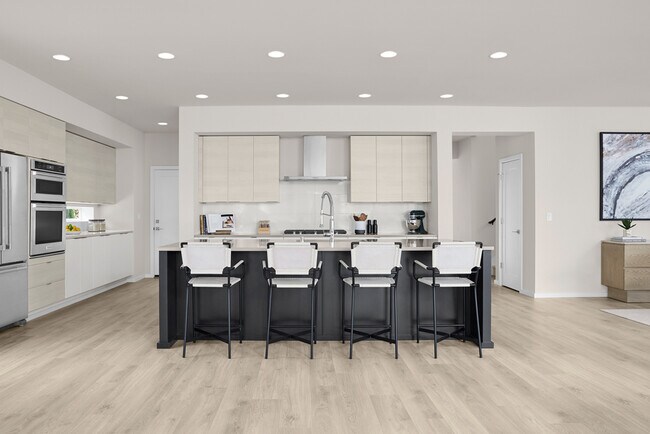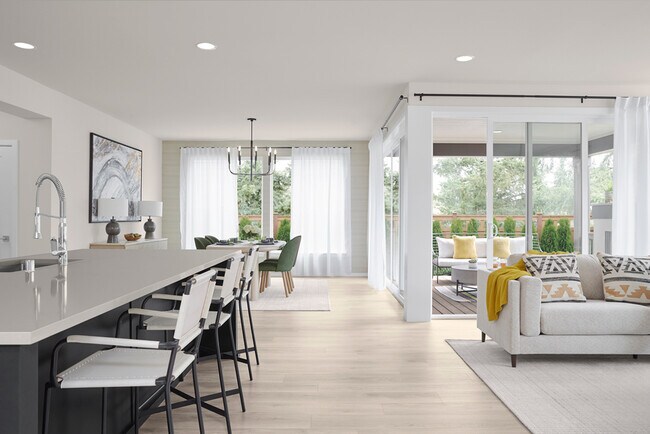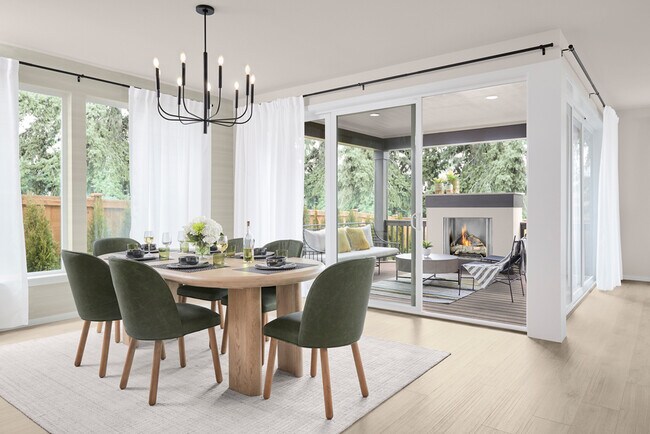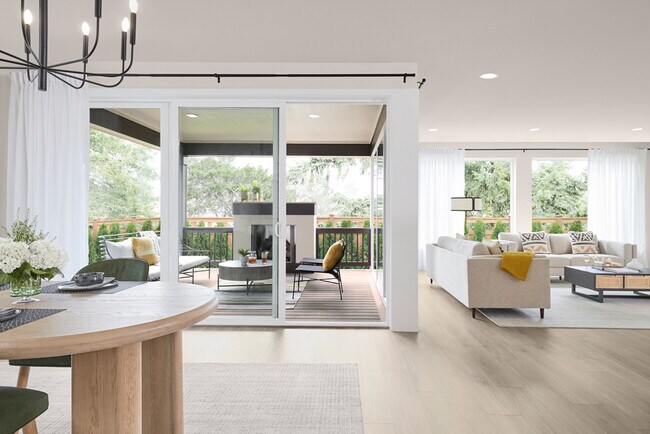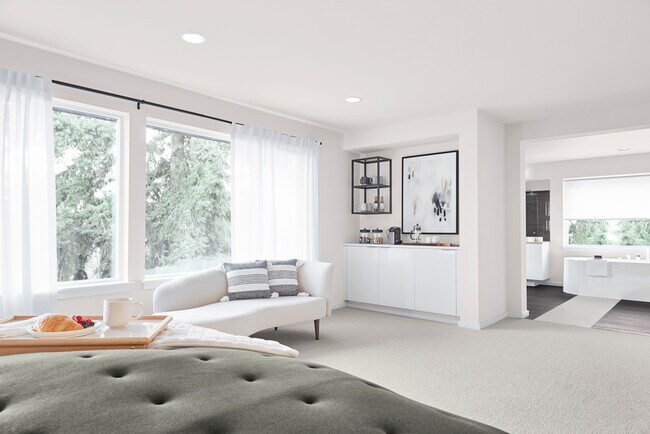Estimated payment starting at $7,138/month
Highlights
- Golf Course Community
- New Construction
- Clubhouse
- On-Site Retail
- Primary Bedroom Suite
- Views Throughout Community
About This Floor Plan
Homemade heaven. Convenient carry-out. Freezer faves. No matter the demands asked of your gourmet Kitchen, the culinary success story in The Briar earns a five-star rating. Discover how this and every other space in this home shifts into best-drive on a moment’s notice. In your chefs’ Kitchen whip up elaborate family recipes using energy-efficient Stainless Steel KitchenAid appliances, accented by gorgeous European style cabinets and stunning Quartz-crowned counters. And equally accurate: on busy days, the walk-through Grand Butler’s Pantry is a direct link to quick take-out arriving home through your garage. The bonus walk-in Grand Butler’s Pantry nearby, ensures there is always organized shelving for go-to ingredients, too. From semi-formal to super-casual, The Briar has a modern myriad of places to dine. Holiday dinners take centerstage under the Dining Room’s dazzling chandelier. Weekend brunch sprawls across the Kitchen’s Quartz-finished supersized island. Glide across magnificent timber-look, wide-plank flooring to the open-flow Great Room, backlit by enormous windows, for popcorn-and-a-ballgame afternoons. Spectacular ceiling-height sliding walls of glass, meanwhile, open to the popular Signature Outdoor Room. There is more than enough space here to grill for guests year-round.
Sales Office
| Monday |
11:00 AM - 6:00 PM
|
| Tuesday |
12:00 PM - 6:00 PM
|
| Wednesday |
Closed
|
| Thursday |
Closed
|
| Friday |
11:00 AM - 6:00 PM
|
| Saturday |
11:00 AM - 6:00 PM
|
| Sunday |
11:00 AM - 6:00 PM
|
Home Details
Home Type
- Single Family
Parking
- 2 Car Attached Garage
- Front Facing Garage
Home Design
- New Construction
Interior Spaces
- 2-Story Property
- Recessed Lighting
- Fireplace
- Great Room
- Dining Area
- Home Office
- Game Room
- Flex Room
Kitchen
- Eat-In Kitchen
- Walk-In Pantry
- Butlers Pantry
- Kitchen Island
- Kitchen Fixtures
Bedrooms and Bathrooms
- 4 Bedrooms
- Primary Bedroom Suite
- Walk-In Closet
- Powder Room
- Dual Vanity Sinks in Primary Bathroom
- Private Water Closet
- Bathroom Fixtures
- Bathtub with Shower
- Walk-in Shower
Laundry
- Laundry Room
- Laundry on upper level
- Washer and Dryer Hookup
Outdoor Features
- Covered Patio or Porch
Utilities
- Air Conditioning
- Central Heating
Community Details
Overview
- Property has a Home Owners Association
- Views Throughout Community
- Mountain Views Throughout Community
- Greenbelt
Amenities
- Amphitheater
- Community Garden
- Picnic Area
- On-Site Retail
- Restaurant
- Clubhouse
- Community Center
Recreation
- Golf Course Community
- Baseball Field
- Soccer Field
- Community Basketball Court
- Pickleball Courts
- Sport Court
- Community Playground
- Park
- Dog Park
- Event Lawn
- Trails
Map
About the Builder
- 20402 145th St E Unit 838
- 20305 145th St E Unit 861
- 14516 203rd Ave E Unit 849
- 20267 145th St E Unit 858
- Tehaleh
- Tehaleh - Glacier Pointe
- 20414 154th St E Unit 1
- 15711 205th Avenue Ct E
- Tehaleh - Glacier Pointe at Tehaleh
- 15318 204th Ave E Unit 20
- 15314 204th Ave E Unit 21
- 20307 154th St E Unit 17
- 20303 154th St E Unit 16
- 15429 208th Avenue Ct E Unit 135
- Tehaleh - Signature Collection
- Tehaleh - Cottage Collection
- Tehaleh - Gallery Collection
- Tehaleh - Glacier Pointe Vista
- 20562 150th E Unit 2488
- 20837 156th St E Unit 131

