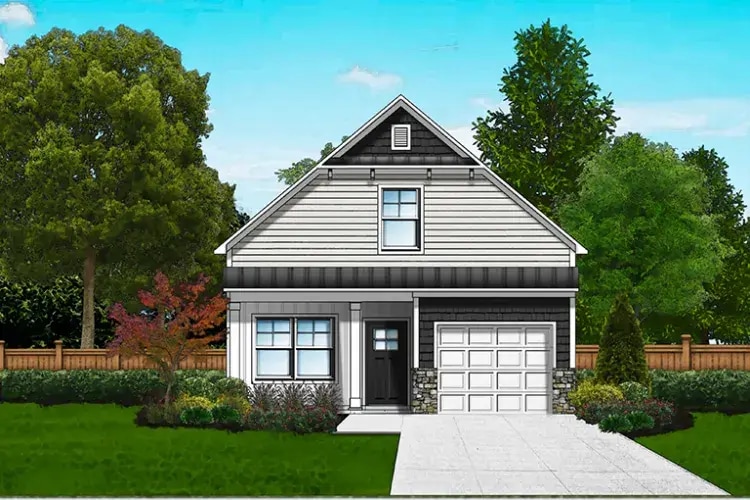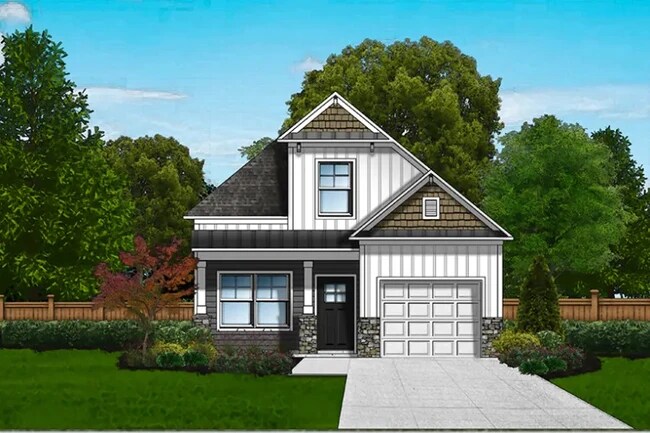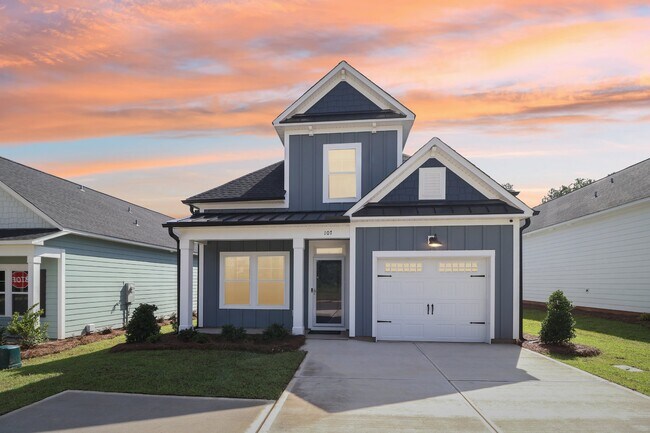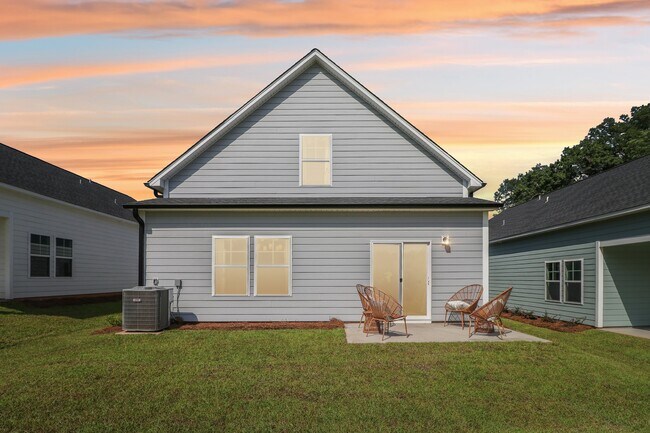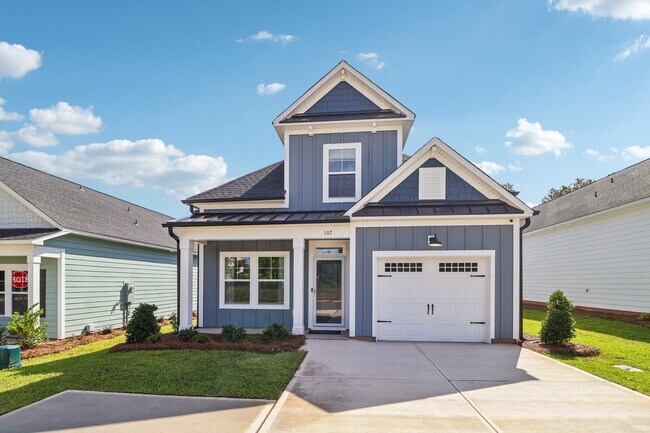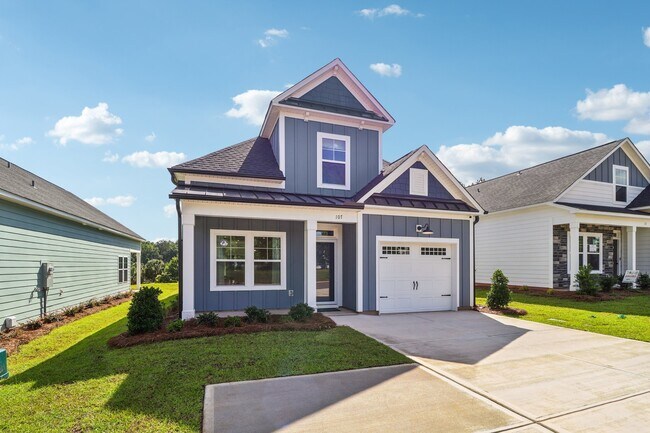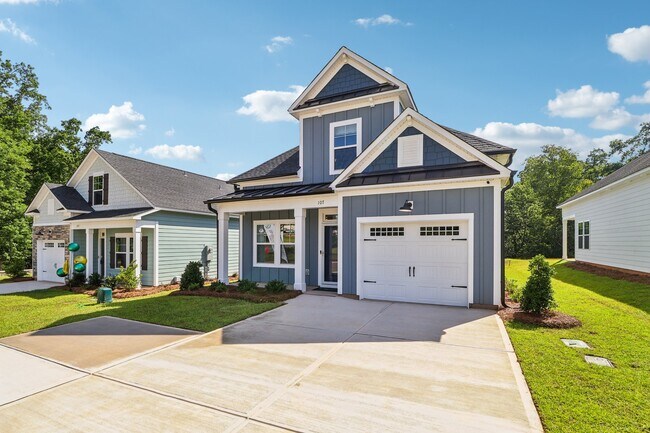
Thomson, GA 30824
Highlights
- New Construction
- Covered Deck
- Covered Patio or Porch
- Primary Bedroom Suite
- Main Floor Primary Bedroom
- Walk-In Pantry
About This Floor Plan
The Briarwood II offers 1,597 square feet of comfortable living space, thoughtfully designed with three bedrooms and two-and-a-half bathrooms. This charming home features several exterior elevation options (A and B) showcasing different combinations of brick and siding, allowing you to personalize your home's curb appeal. The main level features an open-concept design that seamlessly connects the kitchen, living/dining area, and a powder room. The kitchen provides ample counter space and cabinets, and the living/dining area is spacious and bright, creating an inviting atmosphere. The private owner's suite is located on the ground floor, offering a tranquil retreat with a walk-in closet and en-suite bathroom, which features an optional tile shower. Two additional well-appointed bedrooms and a full bathroom are also situated on the second floor, ensuring that family members or guests have comfortable and private space. The Briarwood II is a perfect blend of open-concept living and private retreats, creating a home that is both stylish and functional.
Sales Office
| Monday - Saturday |
11:00 AM - 6:00 PM
|
| Sunday |
1:00 PM - 6:00 PM
|
Home Details
Home Type
- Single Family
Parking
- 1 Car Attached Garage
- Front Facing Garage
- Secured Garage or Parking
Home Design
- New Construction
Interior Spaces
- 2-Story Property
- Living Room
- Combination Kitchen and Dining Room
Kitchen
- Walk-In Pantry
- Disposal
Flooring
- Carpet
- Vinyl
Bedrooms and Bathrooms
- 3 Bedrooms
- Primary Bedroom on Main
- Primary Bedroom Suite
- Walk-In Closet
- Powder Room
- Primary bathroom on main floor
- Dual Vanity Sinks in Primary Bathroom
- Private Water Closet
- Bathtub with Shower
- Walk-in Shower
Laundry
- Laundry Room
- Laundry on main level
Outdoor Features
- Covered Deck
- Covered Patio or Porch
Community Details
- Property has a Home Owners Association
Map
Other Plans in Bent Creek Village - Single Family Homes
About the Builder
- Bent Creek Village - Single Family Homes
- Bent Creek Village - Townhomes
- 0 Old Washington Rd Unit 539000
- LOT A Dallas Dr
- LOT B Dallas Dr
- 0 Earle St
- 00 Cobbham Rd
- 0 Cobbham Rd Unit 17174092
- 0 Cobbham Rd Unit 10601573
- 0 Cobbham Rd Unit 10601578
- 0 Cobbham Rd Unit 10601577
- 0 Cobbham Rd Unit 10601586
- 344 Bordeaux Dr
- 334 Bordeaux Dr
- 355 Bordeaux Dr
- 359 Bordeaux Dr
- 357 Bordeaux Dr
- 353 Bordeaux Dr
- 351 Bordeaux Dr
- 0 Harrison Rd Unit 543150
