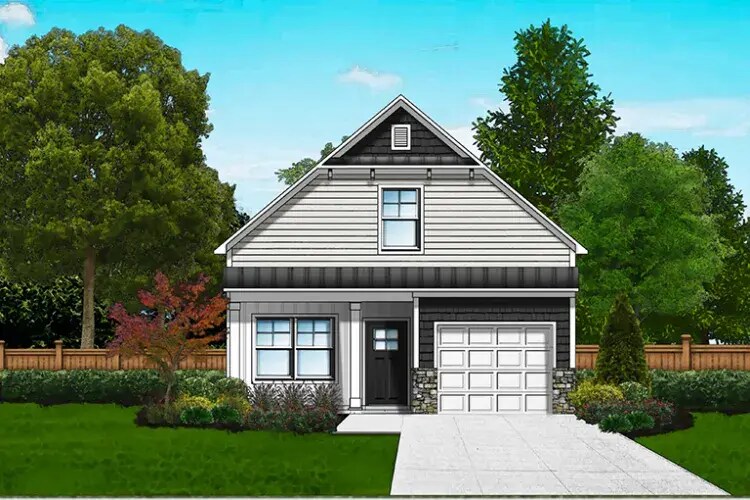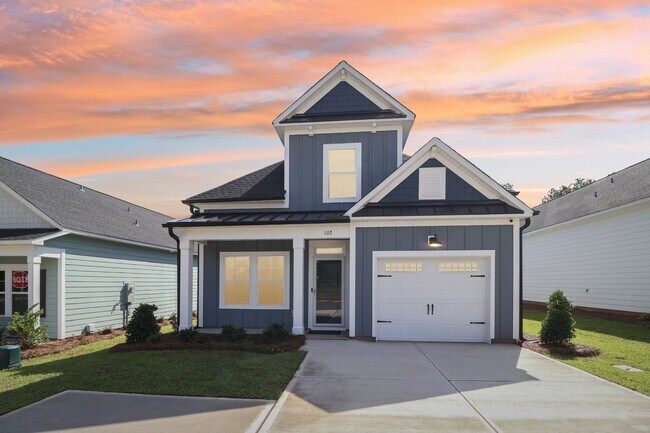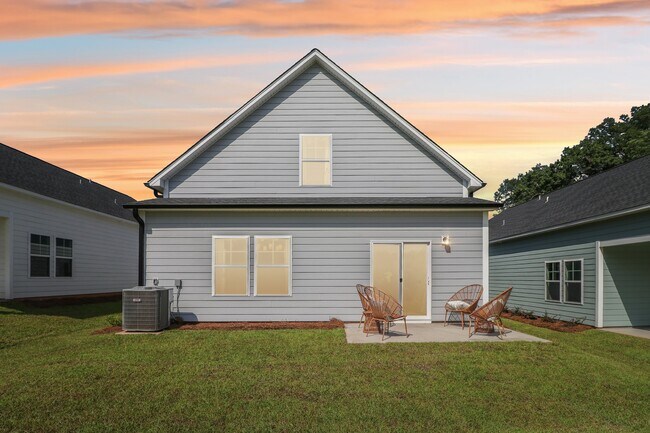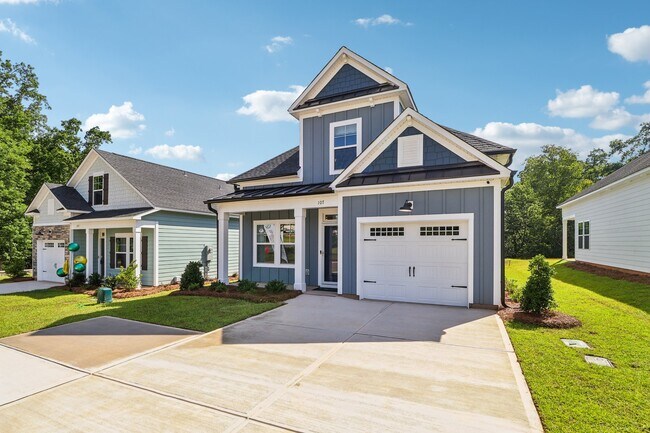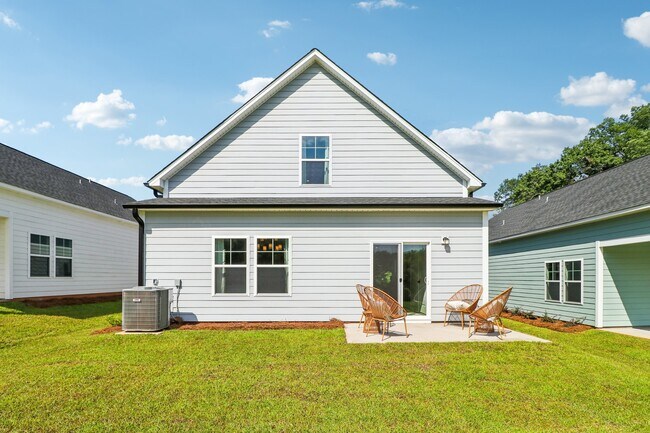
Estimated payment starting at $1,615/month
Highlights
- New Construction
- Main Floor Primary Bedroom
- Community Pool
- Primary Bedroom Suite
- Pond in Community
- 1 Car Attached Garage
About This Floor Plan
The Briarwood II offers 1,597 square feet of comfortable living space, thoughtfully designed with three bedrooms and two-and-a-half bathrooms. This charming home features several exterior elevation options (A and B) showcasing different combinations of brick and siding, allowing you to personalize your home's curb appeal. The main level features an open-concept design that seamlessly connects the kitchen, living/dining area, and a powder room. The kitchen provides ample counter space and cabinets, and the living/dining area is spacious and bright, creating an inviting atmosphere. The private owner's suite is located on the ground floor, offering a tranquil retreat with a walk-in closet and en-suite bathroom, which features an optional tile shower. Two additional well-appointed bedrooms and a full bathroom are also situated on the second floor, ensuring that family members or guests have comfortable and private space. The Briarwood II is a perfect blend of open-concept living and private retreats, creating a home that is both stylish and functional.
Sales Office
| Monday |
11:00 AM - 6:00 PM
|
| Tuesday |
11:00 AM - 6:00 PM
|
| Wednesday |
11:00 AM - 6:00 PM
|
| Thursday |
11:00 AM - 6:00 PM
|
| Friday |
11:00 AM - 6:00 PM
|
| Saturday |
11:00 AM - 6:00 PM
|
| Sunday |
1:00 PM - 6:00 PM
|
Home Details
Home Type
- Single Family
Parking
- 1 Car Attached Garage
- Front Facing Garage
Home Design
- New Construction
Interior Spaces
- 2-Story Property
- Dining Area
Flooring
- Carpet
- Vinyl
Bedrooms and Bathrooms
- 3 Bedrooms
- Primary Bedroom on Main
- Primary Bedroom Suite
- Walk-In Closet
- Primary bathroom on main floor
- Dual Vanity Sinks in Primary Bathroom
- Walk-in Shower
Outdoor Features
- Patio
Community Details
Overview
- Pond in Community
Recreation
- Community Pool
Map
Other Plans in Southbridge
About the Builder
- Southbridge
- 847 Coldsheet Dr Unit (83x3)
- 3156 Zeppelin Ln Unit 6x2
- 3164 Zeppelin Ln Unit 7x2
- 841 Coldsheet Dr Unit (84x3)
- 3620 McCrays Mill Rd
- 3145 Caitlynn Dr
- 1235 Franfisher Dr
- 1545 Pinecone Dr
- 900 Rockdale Blvd
- 1230 Freeport Dr
- 3125 Foxcroft Cir
- 1521 Rockdale Blvd
- 1611 Wheat St
- 1609 Wheat St
- 1620 Broome St
- 1618 Broome St
- 3390 Rustic Dr Unit Lot C10 Brice-F
- 3325 Lespedeza Ct Unit 3c 055 Poplar-b
- 550 Edenwood Dr Unit Lot C67 Rylen-G
