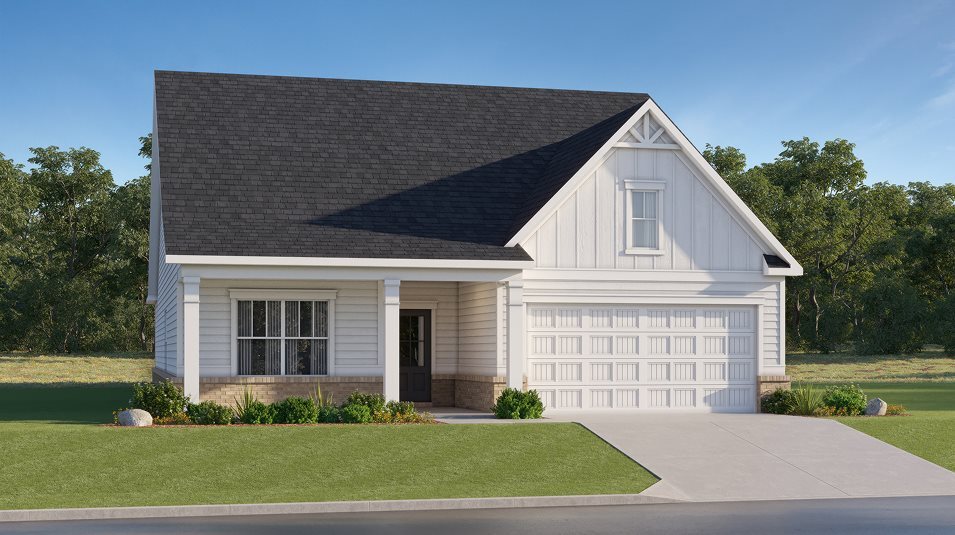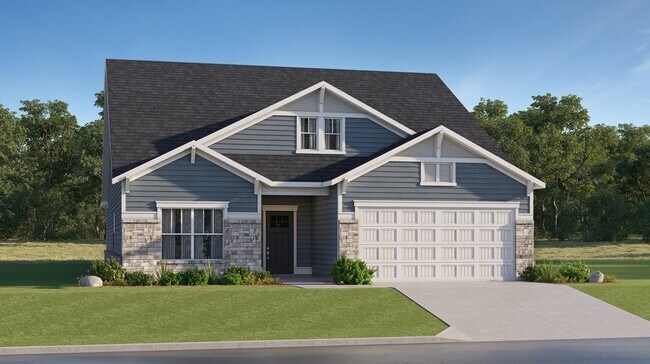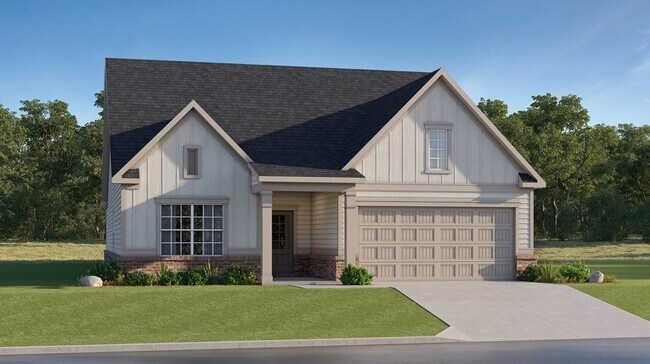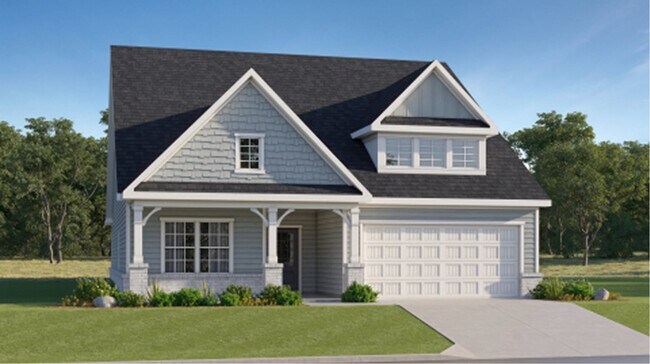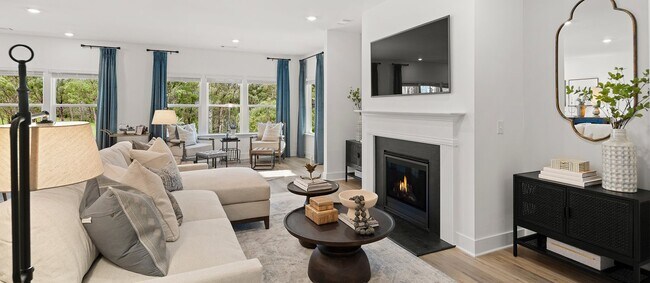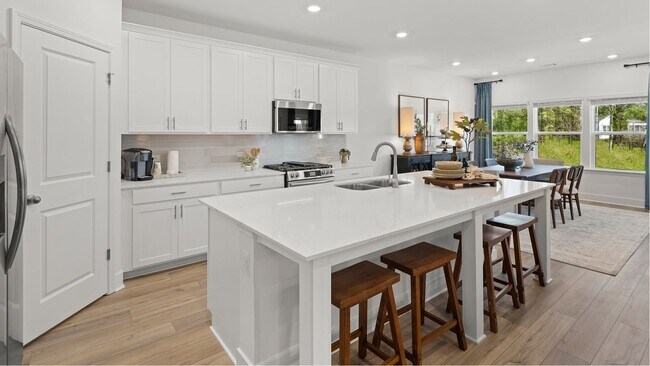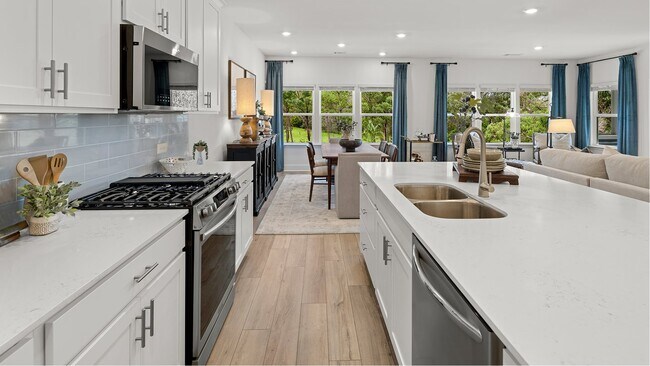
Verified badge confirms data from builder
Sharpsburg, GA 30277
Estimated payment starting at $2,960/month
Total Views
3,775
2
Beds
2
Baths
1,817
Sq Ft
$245
Price per Sq Ft
Highlights
- New Construction
- Primary Bedroom Suite
- Bonus Room
- Active Adult
- Clubhouse
- Mud Room
About This Floor Plan
This new single-story home for sale is designed for maximum comfort and convenience. The open-concept living and dining spaces are ready for entertaining, while a versatile flex space works perfectly as a home office. Two bedrooms complete this home. Options at select homesites include adding a second floor with an expansive loft or a second floor with both a loft and a third bedroom.
Sales Office
Hours
| Monday - Saturday |
10:00 AM - 6:00 PM
|
| Sunday |
1:00 PM - 6:00 PM
|
Office Address
23 Unicoi Trl
Sharpsburg, GA 30277
Home Details
Home Type
- Single Family
HOA Fees
- $165 Monthly HOA Fees
Parking
- 2 Car Attached Garage
- Front Facing Garage
- Secured Garage or Parking
Home Design
- New Construction
Interior Spaces
- 1-Story Property
- Recessed Lighting
- Decorative Fireplace
- Mud Room
- Living Room
- Combination Kitchen and Dining Room
- Bonus Room
- Flex Room
Kitchen
- Walk-In Pantry
- Oven
- Cooktop
- Dishwasher
- Stainless Steel Appliances
- Tiled Backsplash
- Disposal
- Kitchen Fixtures
Flooring
- Tile
- Luxury Vinyl Plank Tile
Bedrooms and Bathrooms
- 2 Bedrooms
- Primary Bedroom Suite
- Walk-In Closet
- 2 Full Bathrooms
- Primary bathroom on main floor
- Dual Vanity Sinks in Primary Bathroom
- Private Water Closet
- Bathroom Fixtures
- Bathtub with Shower
- Walk-in Shower
Laundry
- Laundry Room
- Laundry on main level
Outdoor Features
- Patio
- Front Porch
Utilities
- Air Conditioning
- Programmable Thermostat
- PEX Plumbing
Community Details
Overview
- Active Adult
Amenities
- Clubhouse
Recreation
- Pickleball Courts
Map
Other Plans in Twelve Parks 55+
About the Builder
Since 1954, Lennar has built over one million new homes for families across America. They build in some of the nation’s most popular cities, and their communities cater to all lifestyles and family dynamics, whether you are a first-time or move-up buyer, multigenerational family, or Active Adult.
Nearby Homes
- Twelve Parks 55+
- 12 Unicoi Trail
- 4 Unicoi Trail
- Twelve Parks - Ranch
- 8 Chiefs Trail
- 196 Bob Smith Rd
- 250 Bob Smith Rd
- 0 Highway 154 Unit 10470800
- 242 Township Dr
- 95 Old Mill Way Unit 2
- 49 Durham Estates Dr
- 46 Lullwater Ct
- 65 Oakhurst Trail
- 69 Oakhurst Trail
- 2940 Highway 54
- 2800 Highway 54
- 0 Pinegate Way Unit 10436279
- Candleberry Place
- 0 Johnson Rd Unit LOT 4 10583889
- 0 Johnson Rd Unit LOT 3 10583885
