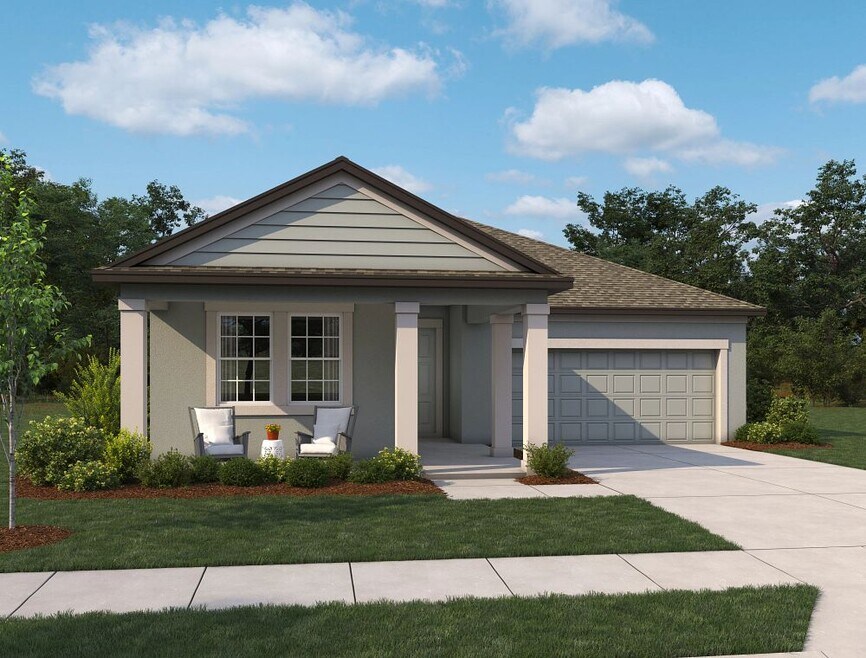
NEW CONSTRUCTION
$78K PRICE DROP
Estimated payment starting at $2,205/month
Total Views
247
3
Beds
2
Baths
1,709
Sq Ft
$205
Price per Sq Ft
Highlights
- Fitness Center
- Primary Bedroom Suite
- Views Throughout Community
- New Construction
- Clubhouse
- Attic
About This Floor Plan
Experience the Brickell home plan, an exquisite 3-bedroom, 2-bathroom residence that blends modern style with functionality. This single-story abode boasts a spacious living area and a designated dining space, perfect for entertaining or relaxing with loved ones. With the ability to customize finishes, from flooring to cabinets, this home embodies sophistication and quality craftsmanship. Embrace the opportunity to personalize this artfully designed space, tailored to fit your unique lifestyle. Discover the epitome of luxury living with this award-winning home design, offering a seamless fusion of comfort and elegance.
Sales
Office Hours:
Tuesday
Appointment Only
| Tuesday | Appointment Only |
| Wednesday | Appointment Only |
| Thursday | Appointment Only |
| Friday | Appointment Only |
| Saturday | Appointment Only |
| Sunday | Appointment Only |
| Monday | Appointment Only |
Home Details
Home Type
- Single Family
Lot Details
- Lawn
HOA Fees
- No Home Owners Association
Parking
- 2 Car Attached Garage
- Front Facing Garage
Home Design
- New Construction
Interior Spaces
- 1-Story Property
- Formal Entry
- Family Room
- Dining Room
- Attic
Kitchen
- Breakfast Bar
- Built-In Range
- Built-In Microwave
- Dishwasher
- Kitchen Island
Bedrooms and Bathrooms
- 3 Bedrooms
- Primary Bedroom Suite
- Walk-In Closet
- 2 Full Bathrooms
- Primary bathroom on main floor
- Split Vanities
- Bathroom Fixtures
- Bathtub with Shower
- Walk-in Shower
Laundry
- Laundry Room
- Laundry on main level
- Washer and Dryer Hookup
Outdoor Features
- Covered Patio or Porch
- Lanai
Utilities
- Central Heating and Cooling System
- High Speed Internet
- Cable TV Available
Community Details
Overview
- Views Throughout Community
- Pond in Community
Amenities
- Community Gazebo
- Restaurant
- Clubhouse
- Community Center
Recreation
- Tennis Courts
- Pickleball Courts
- Bocce Ball Court
- Community Playground
- Fitness Center
- Community Pool
- Park
- Event Lawn
- Recreational Area
- Trails
Map
Move In Ready Homes with this Plan
Other Plans in Oakfield Trails - Oakfield Trails Traditional
About the Builder
At Ashton Woods, they rely on honored design principles to build homes that feel right for a reason. It’s been their philosophy decades, and results in beautifully solved spaces that serve as the canvas where life comes to life. Their passion is sharing a love of home design with people who want to live in thoughtfully designed homes.
Nearby Homes
- Oakfield Trails - Oakfield Trails Traditional
- Oakfield Trails - Oakfield Trails Signature
- Del Webb Sunchase - Leisure
- Del Webb Sunchase - Passport
- Del Webb Sunchase - Distinctive
- Oakfield Trails - Artisan Series
- 11336 Bellewood Terrace
- 11344 Bellewood Terrace
- 10404 Abundance Grove Way
- BayView - The Echelon Series
- 9535 Coastline Way
- 9530 Coastline Way
- 9506 Coastline Way
- 9542 Coastline Way
- BayView - The Distinctive Series
- BayView - The Villa Series
- 9449 Shorebird Ct
- 9441 Shorebird Ct
- 9408 Coastline Way
- 9466 Shorebird Ct



