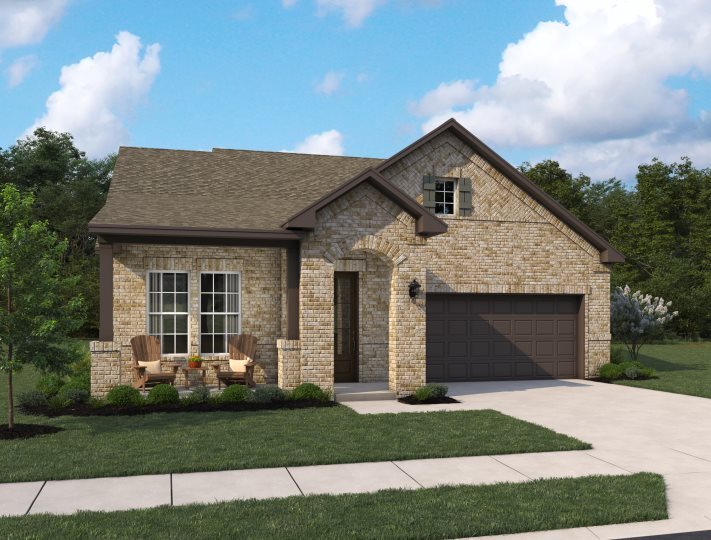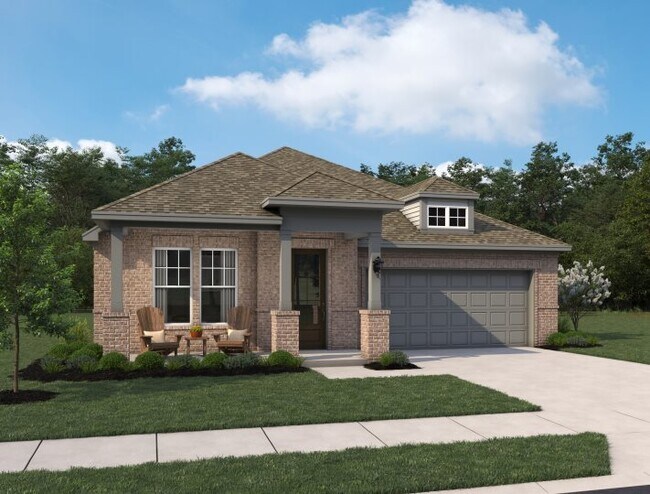
Anna, TX 75409
Estimated payment starting at $2,256/month
Highlights
- New Construction
- Vaulted Ceiling
- Community Center
- Primary Bedroom Suite
- Community Pool
- Covered Patio or Porch
About This Floor Plan
Introducing a new one-story home plan by Ashton Woods, offering just over 1,600 square feet with 3 bedrooms and 2.5 bathrooms. The open foyer leads to an elongated entry hallway where two secondary bedrooms with walk-in closets share a full bathroom and a convenient linen closet. The chef-inspired kitchen features an eat-in island and a spacious walk-in storage pantry. It opens to the dining area and family room, all of which overlook the covered patio at the rear of the home—perfect for indoor-outdoor living. The private primary suite boasts dual vanities, a walk-in shower with glass enclosure, a linen closet, and a generous walk-in closet. Every Ashton Woods home includes thoughtful upgrades and options, such as a landscaping package, sprinkler system, energy-efficient dual-pane windows, energy efficient HVAC, LED disc lighting, luxury vinyl plank flooring, and much more.
Builder Incentives
For a limited time, we’re making it even easier to move forward with confidence through exclusive incentives on our Home of the Week. Enjoy rates as low as a 3.49%*, a free move-in package*** and up to $5k in closing costs**.
Sales Office
| Monday - Saturday |
10:00 AM - 6:00 PM
|
| Sunday |
12:00 PM - 6:00 PM
|
Home Details
Home Type
- Single Family
Lot Details
- Minimum 6,000 Sq Ft Lot
- Minimum 50 Ft Wide Lot
HOA Fees
- $76 Monthly HOA Fees
Parking
- 2 Car Attached Garage
- Front Facing Garage
Taxes
- No Special Tax
- 1.99% Estimated Total Tax Rate
Home Design
- New Construction
Interior Spaces
- 1,690 Sq Ft Home
- 1-Story Property
- Vaulted Ceiling
- Formal Entry
- Family Room
- Dining Room
- Flex Room
Kitchen
- Breakfast Area or Nook
- Walk-In Pantry
- Dishwasher
- Stainless Steel Appliances
- Kitchen Island
- Tiled Backsplash
Bedrooms and Bathrooms
- 3 Bedrooms
- Primary Bedroom Suite
- Walk-In Closet
- Primary bathroom on main floor
- Double Vanity
- Secondary Bathroom Double Sinks
- Private Water Closet
- Bathtub with Shower
- Walk-in Shower
Laundry
- Laundry Room
- Laundry on main level
Additional Features
- Green Certified Home
- Covered Patio or Porch
Community Details
Overview
- Association fees include lawn maintenance, ground maintenance
- Lawn Maintenance Included
- Greenbelt
Amenities
- Community Center
Recreation
- Community Playground
- Community Pool
- Park
- Trails
Map
Other Plans in Coyote Meadows - 50s
About the Builder
- Coyote Meadows - 50s
- Coyote Meadows - Single Family Homes
- Coyote Meadows - Townhomes
- Cedar Ridge Estates
- TBD Lazy Ln
- Grand Estates of Anna
- 907 N Riggins St
- 2701 Cr-427
- 408 Tartane Dr
- 404 Portina Dr
- 604 Portina Dr
- 1716 Willowhurst Ln
- 1621 Prosper Ln
- 1801 Willowhurst Ln
- West Crossing
- West Crossing
- 1527 Grasshopper Ln
- 3135 County Road 427
- 229 E 7th St
- 516 S Powell Pkwy






